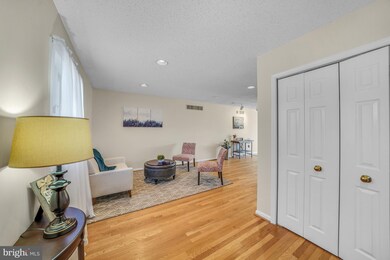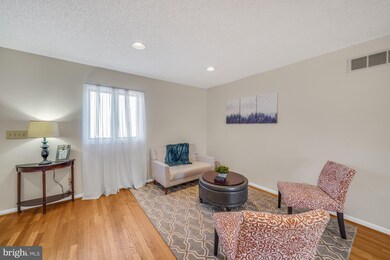
2 Servan Ct Wilmington, DE 19805
The Flats NeighborhoodEstimated Value: $266,000 - $327,110
Highlights
- Deck
- 1 Car Attached Garage
- Central Air
- Contemporary Architecture
- Living Room
- 2-minute walk to Woodlawn Park
About This Home
As of January 2021Visit this home virtually: http://www.vht.com/434123009/IDXS - Tour this home virtually and then set up a showing or visit the Open House! https://my.matterport.com/show/?m=PYTybfYcsBy Parkway West is the stunning, eye catching enclave of contemporary homes bordered by the beautiful and historic stone wall of the former Abbey Convent. This home with an open, yet defined floor plan is impressive; hardwood floors set the stage for the inviting and relaxing living and gathering areas with the hearty brick fireplace being the center of attention. The full, eat in kitchen makes every day meals wonderful and entertaining easy! It is perfectly appointed with lots of wood cabinetry, plenty of counter space and tile flooring. The powder room is nicely tucked away on this level. The upper levels offer a unique layout, certainly able to accommodate any lifestyle. The second level is home to the large master suite with its own modern bathroom, double closets and down the hall is the second large suite with great closet. In the hall there is an updated full bathroom (don't miss those charming pocket doors!). The sunny third level is comprised of a large bedroom or home office! The lower level of this home houses an awesome bar area which is just perfect for having fun at home, the laundry area, great storage space, attached one car garage with opener. Expansive deck off of the main level is sure to be a favorite spot to kick back and take in the seasons. Lots of financing options including a Live Near Your Work City of Wilm grant and DSHA program.
Townhouse Details
Home Type
- Townhome
Est. Annual Taxes
- $2,200
Year Built
- Built in 1985
Lot Details
- 1,742 Sq Ft Lot
- Lot Dimensions are 18x106
- Privacy Fence
HOA Fees
- $21 Monthly HOA Fees
Parking
- 1 Car Attached Garage
- Garage Door Opener
- Driveway
Home Design
- Contemporary Architecture
- Wood Siding
Interior Spaces
- Property has 4 Levels
- Brick Fireplace
- Family Room
- Living Room
- Basement
- Garage Access
Bedrooms and Bathrooms
- 3 Bedrooms
Outdoor Features
- Deck
- Exterior Lighting
Utilities
- Central Air
- Heat Pump System
- Electric Water Heater
Community Details
- Parkway West Subdivision
Listing and Financial Details
- Assessor Parcel Number 26-026.20-322
Ownership History
Purchase Details
Home Financials for this Owner
Home Financials are based on the most recent Mortgage that was taken out on this home.Purchase Details
Home Financials for this Owner
Home Financials are based on the most recent Mortgage that was taken out on this home.Purchase Details
Home Financials for this Owner
Home Financials are based on the most recent Mortgage that was taken out on this home.Similar Homes in Wilmington, DE
Home Values in the Area
Average Home Value in this Area
Purchase History
| Date | Buyer | Sale Price | Title Company |
|---|---|---|---|
| Lewis Lauren P | $168,000 | None Listed On Document | |
| Frank Ryan Anton | $171,000 | None Available | |
| Reynolds Tara G | $134,900 | -- |
Mortgage History
| Date | Status | Borrower | Loan Amount |
|---|---|---|---|
| Open | Lewis Lauren P | $206,196 | |
| Previous Owner | Frank Ryan Anton | $165,870 | |
| Previous Owner | Reynolds Tara G | $107,920 |
Property History
| Date | Event | Price | Change | Sq Ft Price |
|---|---|---|---|---|
| 01/19/2021 01/19/21 | Sold | $210,000 | 0.0% | -- |
| 11/23/2020 11/23/20 | Price Changed | $210,000 | +5.1% | -- |
| 11/20/2020 11/20/20 | Pending | -- | -- | -- |
| 11/19/2020 11/19/20 | For Sale | $199,900 | +16.9% | -- |
| 06/06/2019 06/06/19 | Sold | $171,000 | -4.9% | $122 / Sq Ft |
| 05/05/2019 05/05/19 | Pending | -- | -- | -- |
| 04/04/2019 04/04/19 | For Sale | $179,900 | -- | $129 / Sq Ft |
Tax History Compared to Growth
Tax History
| Year | Tax Paid | Tax Assessment Tax Assessment Total Assessment is a certain percentage of the fair market value that is determined by local assessors to be the total taxable value of land and additions on the property. | Land | Improvement |
|---|---|---|---|---|
| 2024 | $2,509 | $80,400 | $13,800 | $66,600 |
| 2023 | $2,180 | $80,400 | $13,800 | $66,600 |
| 2022 | $2,190 | $80,400 | $13,800 | $66,600 |
| 2021 | $2,187 | $80,400 | $13,800 | $66,600 |
| 2020 | $2,199 | $80,400 | $13,800 | $66,600 |
| 2019 | $3,815 | $80,400 | $13,800 | $66,600 |
| 2018 | $225 | $80,400 | $13,800 | $66,600 |
| 2017 | $3,562 | $80,400 | $13,800 | $66,600 |
| 2016 | $3,562 | $80,400 | $13,800 | $66,600 |
| 2015 | $3,407 | $80,400 | $13,800 | $66,600 |
| 2014 | $3,234 | $80,400 | $13,800 | $66,600 |
Agents Affiliated with this Home
-
Monica Bush

Seller's Agent in 2021
Monica Bush
Patterson Schwartz
(302) 429-7330
3 in this area
113 Total Sales
-
Donna Greenspan

Seller Co-Listing Agent in 2021
Donna Greenspan
Patterson Schwartz
(302) 576-6858
1 in this area
51 Total Sales
-
Maria Ramos

Buyer's Agent in 2021
Maria Ramos
BHHS Fox & Roach
(610) 999-4824
1 in this area
76 Total Sales
-
Gail Renulfi

Seller's Agent in 2019
Gail Renulfi
BHHS Fox & Roach
(302) 540-2098
25 Total Sales
Map
Source: Bright MLS
MLS Number: DENC517030
APN: 26-026.20-322
- 2203 Pyle St
- 2218 W 3rd St
- 230 Woodlawn Ave
- 611 N Lincoln St
- 700 Woodlawn Ave
- 1809 W 4th St
- 1738 W 4th St
- 1717 W 4th St
- 1902 Lancaster Ave
- 1707 W 4th St
- 1913 Howland St
- 1710 W 2nd St
- 218 S Union St
- 1625 W 4th St
- 117 N Dupont St
- 912 N Bancroft Pkwy
- 1712 Tulip St
- 2305 Macdonough Rd
- 212 N Clayton St
- 305 Delamore Place






