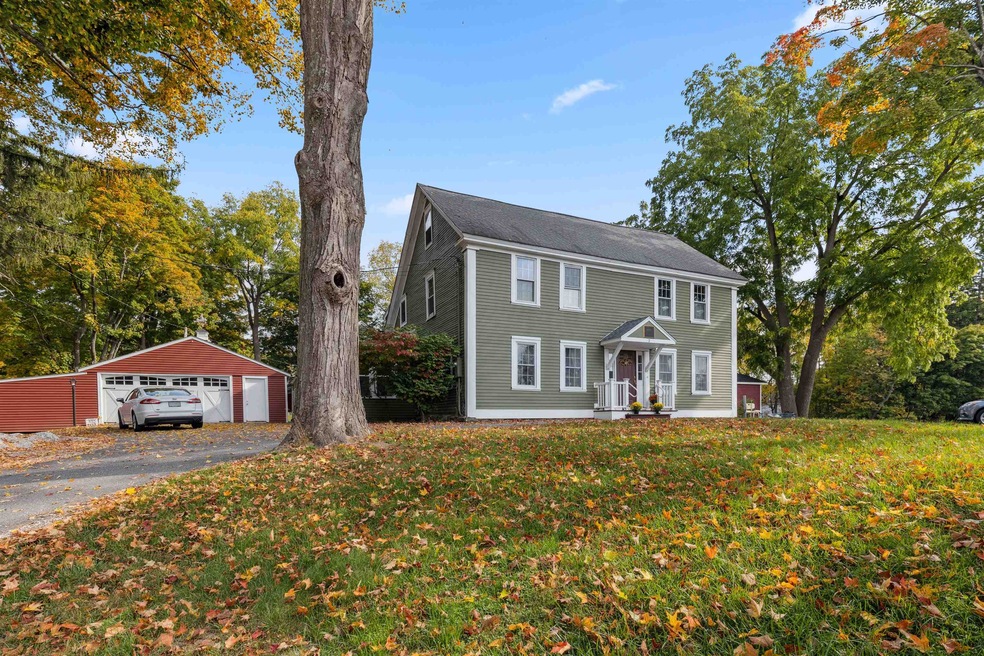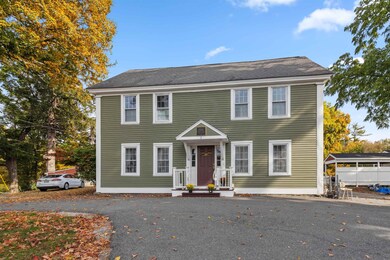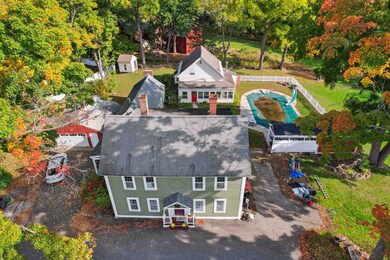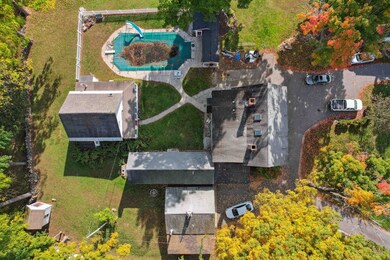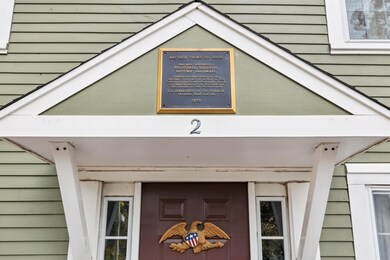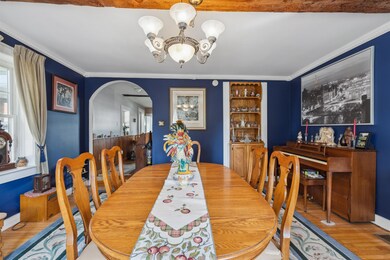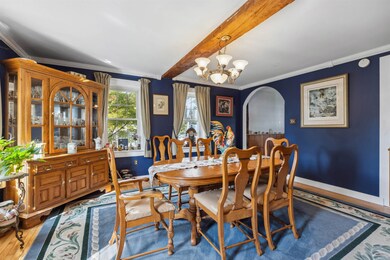Estimated payment $9,031/month
Highlights
- Guest House
- 2 Acre Lot
- Softwood Flooring
- In Ground Pool
- Colonial Architecture
- Main Floor Bedroom
About This Home
The Matthew Thornton House was designated a National Historic Landmark and listed on the National Register of Historic Places in 1971. Built in 1736 this house was the residence of Matthew Thornton, a Signer of The Declaration of Independence for New Hampshire. He was a physician, politician and jurist from 1740 to 1779.The frame and floors of the main house are 18th century, but the exterior clapboarding and chimneys are replacements of the originals. In spite of undergoing considerable alterations over the years, this is the finest of the existing houses that have been associated with Matthew Thornton.The main house consists of 3 finished floors, 11 rooms total, 4 bedrooms and 4 baths with an enclosed 19'x11' porch. Attached is the Back ELL which is currently is the family room which a kitchenette, 3/4 bath and one bedroom, ADU possibilities and very convenient to the private backyard and pool area.2nd Dwelling: A 25'x26' dwelling with a wraparound enclosed porch has approximately 1400 sf and has been repainted and has new flooring. Interior rooms measurements are as follows:Kitchen: 11.10'x11.6', Dining area: 12.10'x12.6', Livingroom: 16.8'x11', Laundry room: 6.6'x5.2', Bedroom 1: 15'x10.10', Bedroom2: 18'x7.11', Bedroom 3/Office: 10.4'x9', Bathroom: 8'x6.4',Wrap around porch 29'x5'+15'x5.10' ***** Room sizes are approximate.Owner is a licensed NH real estate agent and has enjoyed living here for the past 56 years.
Home Details
Home Type
- Single Family
Est. Annual Taxes
- $14,068
Year Built
- Built in 1736
Lot Details
- 2 Acre Lot
- Historic Home
- Property is zoned MDR
Parking
- 2 Car Garage
- Circular Driveway
- Off-Street Parking
- 1 to 5 Parking Spaces
Home Design
- Colonial Architecture
- Concrete Foundation
- Wood Frame Construction
- Shingle Roof
- Wood Siding
Interior Spaces
- 4,800 Sq Ft Home
- Property has 3 Levels
- Ceiling Fan
- Wood Burning Fireplace
- Triple Pane Windows
- Double Pane Windows
- Family Room
- Living Room
- Dining Room
- Loft
- Fire and Smoke Detector
Kitchen
- Eat-In Kitchen
- Stove
- Gas Range
- Range Hood
- Dishwasher
Flooring
- Softwood
- Carpet
- Ceramic Tile
- Vinyl Plank
Bedrooms and Bathrooms
- 5 Bedrooms
- Main Floor Bedroom
- Bathroom on Main Level
- Soaking Tub
Laundry
- Laundry on main level
- Dryer
- Washer
Attic
- Walk-In Attic
- Pull Down Stairs to Attic
Outdoor Features
- In Ground Pool
- Enclosed patio or porch
Schools
- Pinkerton Academy High School
Utilities
- Air Conditioning
- Window Unit Cooling System
- Forced Air Heating System
- Underground Utilities
- Drilled Well
- Septic Tank
- High Speed Internet
Additional Features
- Guest House
- Agricultural
Listing and Financial Details
- Tax Block 060
- Assessor Parcel Number 37
Map
Home Values in the Area
Average Home Value in this Area
Tax History
| Year | Tax Paid | Tax Assessment Tax Assessment Total Assessment is a certain percentage of the fair market value that is determined by local assessors to be the total taxable value of land and additions on the property. | Land | Improvement |
|---|---|---|---|---|
| 2024 | $14,068 | $752,700 | $204,500 | $548,200 |
| 2023 | $14,004 | $677,200 | $173,800 | $503,400 |
| 2022 | $12,631 | $663,400 | $173,800 | $489,600 |
| 2021 | $12,145 | $490,500 | $133,700 | $356,800 |
| 2020 | $11,939 | $490,500 | $133,700 | $356,800 |
| 2019 | $10,855 | $415,600 | $104,100 | $311,500 |
| 2018 | $10,818 | $415,600 | $104,100 | $311,500 |
| 2017 | $10,193 | $353,200 | $99,100 | $254,100 |
| 2016 | $9,663 | $357,100 | $99,100 | $258,000 |
| 2015 | $9,605 | $328,600 | $99,100 | $229,500 |
| 2014 | $9,667 | $328,600 | $99,100 | $229,500 |
| 2013 | $9,960 | $316,300 | $91,100 | $225,200 |
Property History
| Date | Event | Price | Change | Sq Ft Price |
|---|---|---|---|---|
| 06/03/2025 06/03/25 | For Sale | $1,400,000 | -- | $292 / Sq Ft |
Mortgage History
| Date | Status | Loan Amount | Loan Type |
|---|---|---|---|
| Closed | $516,000 | Unknown | |
| Closed | $140,000 | Unknown |
Source: PrimeMLS
MLS Number: 5044410
APN: DERY-000037-000000-000060
- 7 Chester Rd Unit 307
- 17 Silvestri Cir Unit 4
- 2 Silvestri Cir Unit 6
- 9C Kingsbury St
- 3 Pembroke Dr Unit 18
- 3 Pembroke Dr Unit 1
- 2D Pine Isle Dr Unit D
- 5 Tsienneto Rd Unit 28
- 5 Tsienneto Rd Unit 186
- 10A Pine Isle Dr
- 101 E Broadway Unit 1
- 90 E Broadway Unit 23
- 30 Amherst Dr
- 12 Cardinal Cir
- 30 Schurman Dr
- 7 Pond Rd
- 8 Laconia Ave
- 2 Coles Grove Rd
- 14 Park Ave
- 51 E Derry Rd
