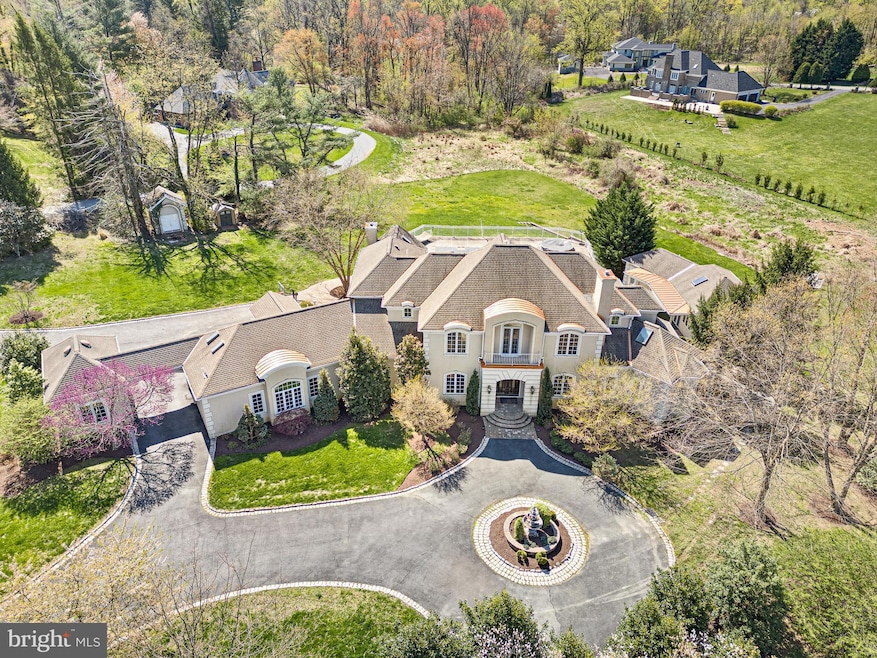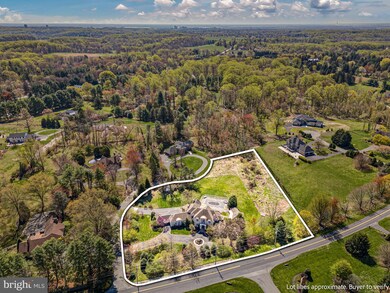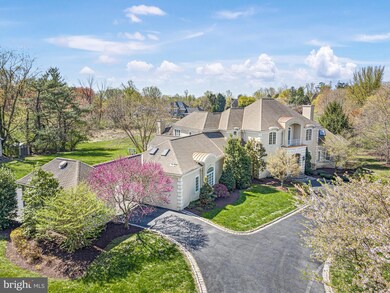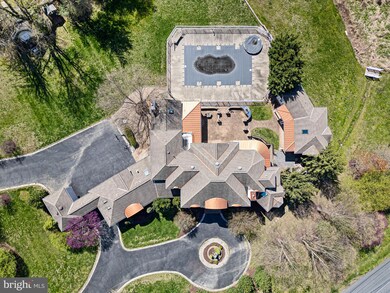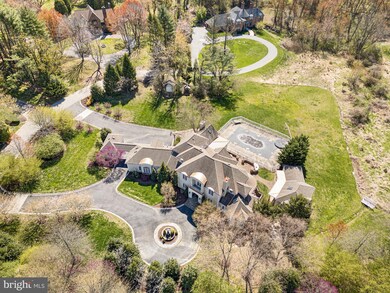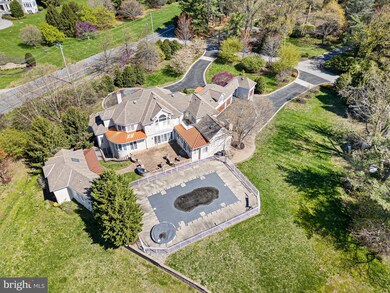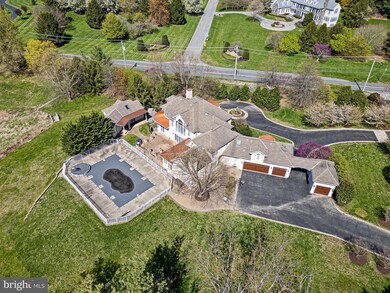
2 Top of State Ln Wilmington, DE 19807
Ashland NeighborhoodEstimated payment $10,034/month
Highlights
- Home Theater
- Eat-In Gourmet Kitchen
- Open Floorplan
- Cabana
- 2.14 Acre Lot
- Dual Staircase
About This Home
Nestled in one of Centerville/Greenville’s most coveted neighborhoods, this expansive -5 bedroom, 5-bath estate offers an exceptional blend of elegance, privacy, and potential. Set back from the road, on a picturesque 2-acre lot this property offers endless space to make your own.Step inside the foyer to discover a thoughtfully designed floor plan including the impressive grand family room with vaulted ceilings and abundant natural light. Just off the foyer is the desirable first-floor bedroom with adjacent full bath (his/hers!) —perfect for guests or multi-generational living. Adjacent to the entryway is the open concept custom kitchen with six burner stove, double oven and stainless steel appliances. Many more first floor amenities, including an office/multipurpose room, and dedicated laundry/mudroom area just off the back door/driveway entrance.Three bedrooms, both with a jack and jill bath are located on the second floor. Completing the second floor, with its own interior private entrance, is a spacious au pair/in-law suite adding further versatility and privacy for extended stays or live-in help.This home is made for entertaining: a stunning inground pool, a cabana with a full bath and kitchen efficiency and a lower-level large theater and gym area. Adding to the list of specialties is a car -enthusiasts’ dream – 4 garages! While the home is move-in ready, a few updates will allow the next owner to truly make it their own and add even more value.Don’t miss this rare opportunity to own a premier property in Greenville’s most desirable setting—where space, location, and potential converge.
Home Details
Home Type
- Single Family
Est. Annual Taxes
- $12,138
Year Built
- Built in 2005
Lot Details
- 2.14 Acre Lot
- Extensive Hardscape
- Property is zoned NC2A
Parking
- 4 Car Direct Access Garage
- Driveway
Home Design
- Contemporary Architecture
- Block Foundation
- Stucco
Interior Spaces
- Property has 2 Levels
- Open Floorplan
- Wet Bar
- Dual Staircase
- 3 Fireplaces
- Gas Fireplace
- Entrance Foyer
- Family Room Off Kitchen
- Living Room
- Formal Dining Room
- Home Theater
Kitchen
- Eat-In Gourmet Kitchen
- Breakfast Area or Nook
- Butlers Pantry
- Double Oven
- Six Burner Stove
- Stainless Steel Appliances
- Kitchen Island
Bedrooms and Bathrooms
- En-Suite Primary Bedroom
- In-Law or Guest Suite
Laundry
- Laundry Room
- Laundry on main level
Partially Finished Basement
- Walk-Out Basement
- Walk-Up Access
- Rear Basement Entry
- Workshop
- Basement Windows
Pool
- Cabana
- In Ground Pool
Outdoor Features
- Enclosed patio or porch
- Outbuilding
Schools
- Brandywine Springs Elementary School
- Alexis I.Dupont Middle School
Utilities
- Forced Air Heating and Cooling System
- Well
- Natural Gas Water Heater
- On Site Septic
Community Details
- No Home Owners Association
Listing and Financial Details
- Tax Lot 086
- Assessor Parcel Number 07-011.00-086
Map
Home Values in the Area
Average Home Value in this Area
Tax History
| Year | Tax Paid | Tax Assessment Tax Assessment Total Assessment is a certain percentage of the fair market value that is determined by local assessors to be the total taxable value of land and additions on the property. | Land | Improvement |
|---|---|---|---|---|
| 2024 | $12,869 | $348,300 | $62,100 | $286,200 |
| 2023 | $11,353 | $348,300 | $62,100 | $286,200 |
| 2022 | $11,488 | $348,300 | $62,100 | $286,200 |
| 2021 | $39,843 | $348,300 | $62,100 | $286,200 |
| 2020 | $39,843 | $348,300 | $62,100 | $286,200 |
| 2019 | $11,507 | $348,300 | $62,100 | $286,200 |
| 2018 | $11,278 | $348,300 | $62,100 | $286,200 |
| 2017 | $10,639 | $348,300 | $62,100 | $286,200 |
| 2016 | $10,639 | $348,300 | $62,100 | $286,200 |
| 2015 | $9,969 | $348,300 | $62,100 | $286,200 |
| 2014 | -- | $348,300 | $62,100 | $286,200 |
Property History
| Date | Event | Price | Change | Sq Ft Price |
|---|---|---|---|---|
| 05/11/2025 05/11/25 | Pending | -- | -- | -- |
| 04/22/2025 04/22/25 | For Sale | $1,700,000 | -- | $192 / Sq Ft |
Purchase History
| Date | Type | Sale Price | Title Company |
|---|---|---|---|
| Interfamily Deed Transfer | -- | None Available | |
| Deed | $300,000 | Transnation Title Insurance |
Mortgage History
| Date | Status | Loan Amount | Loan Type |
|---|---|---|---|
| Open | $250,000 | Credit Line Revolving | |
| Closed | $150,000 | No Value Available |
Similar Homes in Wilmington, DE
Source: Bright MLS
MLS Number: DENC2079830
APN: 07-011.00-086
- 201 Dogwood Slope Rd
- 107 Centrenest Ln
- 203 Alisons Way
- 7 Quail Crossing
- 312 Center Hill Rd
- 113 Haywood Rd
- 18 Mount Airy Dr
- 22 Mount Airy Dr
- 116 Old Kennett Rd
- 5 Raintree Rd
- 9 Walnut Ridge Rd
- 5004 Kennett Pike
- 12 Cossart Manor Rd
- 14 Hillspring Rd
- 101 Burnt Mill Cir Unit 1B
- 101 Burnt Mill Cir
- 101 Burnt Mill Cir Unit 1A
- 103 Burnt Mill Cir
- 2 Pheasants Ridge N Unit RG
- 2703 Montchanin Rd
