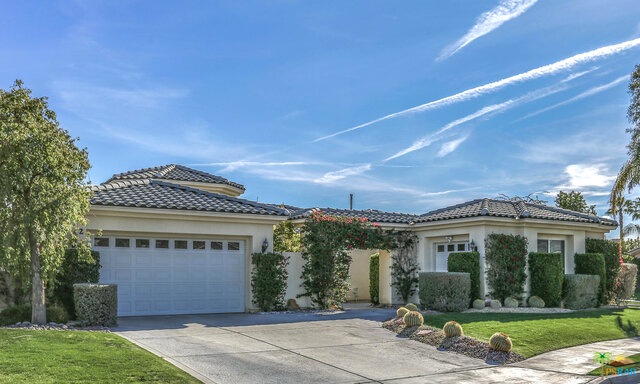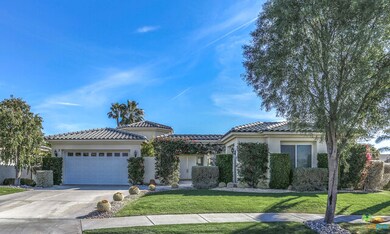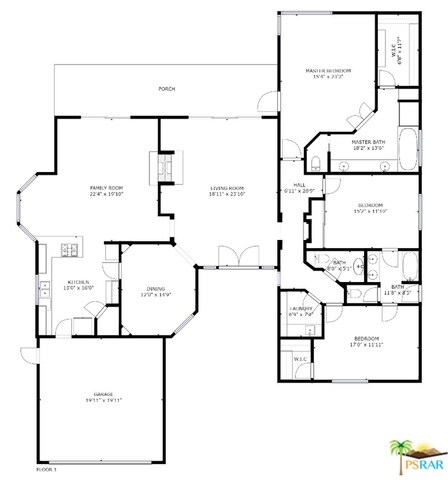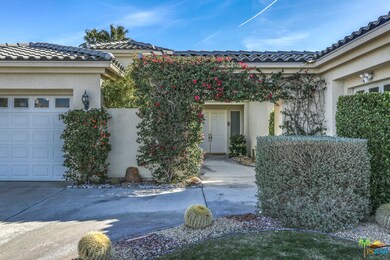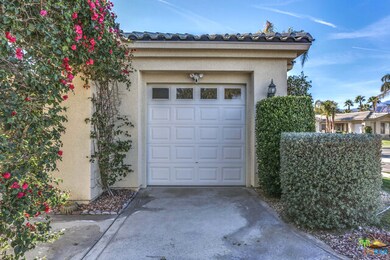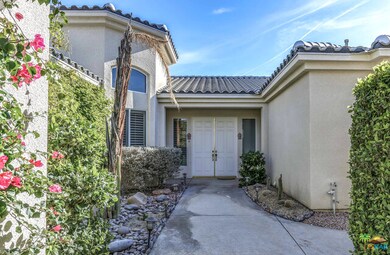
2 Waterloo Ct Rancho Mirage, CA 92270
Highlights
- Tennis Courts
- Mountain View
- Ground Level Unit
- Gated Community
- Cathedral Ceiling
- Granite Countertops
About This Home
As of August 2020Lowest Priced Victoria Falls Executive Home. Location, Location, Location!!! Beautiful Victoria Falls is a wonderful community in the heart of Rancho Mirage. Popular among families and professionals. Close to shopping, great schools, and Eisenhower Medical Center. This wonderful 3 bedroom 3 bath home is situated in a great corner lot with an inside tract location. Very quiet and private. The luxurious Master Suite has a large luxurious bathroom with separate shower and tub, as well as a large walk-in closet. This home is perfect for people with small children concerned about having a pool; but there is plenty of room to add one. This gated community has private streets, 4 tennis and 4 pickleball courts plus 2 sports courts. Lowest priced home in the community! A great value for a great home. 3 garage spaces with one detached garage that could easily be converted to a guest casita. Sellers relocated so this is priced to sell quickly!
Last Listed By
Berkshire Hathaway HomeServices California Properties License #00991580 Listed on: 06/02/2020

Home Details
Home Type
- Single Family
Est. Annual Taxes
- $8,978
Year Built
- Built in 2003
Lot Details
- 0.32 Acre Lot
- East Facing Home
- Gated Home
- Block Wall Fence
- Sprinklers on Timer
- Back Yard
HOA Fees
- $290 Monthly HOA Fees
Parking
- 3 Car Direct Access Garage
- 2 Open Parking Spaces
- Garage Door Opener
- Driveway
Home Design
- Slab Foundation
- Interior Block Wall
- Clay Roof
- Stucco
Interior Spaces
- 2,633 Sq Ft Home
- 1-Story Property
- Cathedral Ceiling
- Ceiling Fan
- Gas Fireplace
- Double Pane Windows
- Drapes & Rods
- Double Door Entry
- Sliding Doors
- Family Room with Fireplace
- Living Room with Fireplace
- Formal Dining Room
- Mountain Views
Kitchen
- Breakfast Area or Nook
- Breakfast Bar
- Oven
- Gas Cooktop
- Microwave
- Dishwasher
- Granite Countertops
- Disposal
Flooring
- Carpet
- Tile
Bedrooms and Bathrooms
- 3 Bedrooms
- Mirrored Closets Doors
- Jack-and-Jill Bathroom
- Powder Room
- Double Vanity
- Bathtub with Shower
Laundry
- Laundry Room
- Gas Dryer Hookup
Home Security
- Fire and Smoke Detector
- Fire Sprinkler System
Outdoor Features
- Tennis Courts
- Covered patio or porch
Location
- Ground Level Unit
Utilities
- Forced Air Heating and Cooling System
- Heating System Uses Natural Gas
- Property is located within a water district
- Gas Water Heater
- Central Water Heater
- Sewer in Street
Listing and Financial Details
- Assessor Parcel Number 676-530-009
Community Details
Recreation
- Tennis Courts
- Community Basketball Court
- Pickleball Courts
- Sport Court
- Park
Security
- Security Service
- Controlled Access
- Gated Community
Ownership History
Purchase Details
Home Financials for this Owner
Home Financials are based on the most recent Mortgage that was taken out on this home.Purchase Details
Home Financials for this Owner
Home Financials are based on the most recent Mortgage that was taken out on this home.Purchase Details
Purchase Details
Home Financials for this Owner
Home Financials are based on the most recent Mortgage that was taken out on this home.Purchase Details
Home Financials for this Owner
Home Financials are based on the most recent Mortgage that was taken out on this home.Purchase Details
Home Financials for this Owner
Home Financials are based on the most recent Mortgage that was taken out on this home.Similar Homes in the area
Home Values in the Area
Average Home Value in this Area
Purchase History
| Date | Type | Sale Price | Title Company |
|---|---|---|---|
| Grant Deed | -- | Fidelity National Title | |
| Grant Deed | -- | None Listed On Document | |
| Grant Deed | -- | Accommodation | |
| Grant Deed | -- | Accommodation | |
| Grant Deed | $560,000 | Orange Coast Title | |
| Grant Deed | $531,000 | Lawyers Title | |
| Grant Deed | $360,000 | Orange Coast Title Co | |
| Grant Deed | -- | Orange Coast Title Co |
Mortgage History
| Date | Status | Loan Amount | Loan Type |
|---|---|---|---|
| Open | $200,000 | Credit Line Revolving | |
| Previous Owner | $682,500 | New Conventional | |
| Previous Owner | $420,000 | Commercial | |
| Previous Owner | $525,000 | Adjustable Rate Mortgage/ARM | |
| Previous Owner | $176,000 | New Conventional | |
| Previous Owner | $160,000 | Purchase Money Mortgage |
Property History
| Date | Event | Price | Change | Sq Ft Price |
|---|---|---|---|---|
| 08/13/2020 08/13/20 | Sold | $560,000 | -5.9% | $213 / Sq Ft |
| 07/25/2020 07/25/20 | Pending | -- | -- | -- |
| 06/02/2020 06/02/20 | For Sale | $595,000 | +13.3% | $226 / Sq Ft |
| 01/29/2018 01/29/18 | Sold | $525,000 | -5.7% | $199 / Sq Ft |
| 12/21/2017 12/21/17 | Pending | -- | -- | -- |
| 11/08/2017 11/08/17 | For Sale | $557,000 | -- | $212 / Sq Ft |
Tax History Compared to Growth
Tax History
| Year | Tax Paid | Tax Assessment Tax Assessment Total Assessment is a certain percentage of the fair market value that is determined by local assessors to be the total taxable value of land and additions on the property. | Land | Improvement |
|---|---|---|---|---|
| 2023 | $8,978 | $629,442 | $117,045 | $512,397 |
| 2022 | $12,972 | $940,000 | $285,000 | $655,000 |
| 2021 | $8,079 | $560,000 | $112,500 | $447,500 |
| 2020 | $7,699 | $552,452 | $138,113 | $414,339 |
| 2019 | $0 | $541,620 | $135,405 | $406,215 |
| 2018 | $6,442 | $458,095 | $114,520 | $343,575 |
| 2017 | $6,366 | $449,114 | $112,275 | $336,839 |
| 2016 | $6,132 | $440,309 | $110,074 | $330,235 |
| 2015 | $5,951 | $433,697 | $108,421 | $325,276 |
| 2014 | $5,949 | $425,204 | $106,299 | $318,905 |
Agents Affiliated with this Home
-
Frank Alvarez

Seller's Agent in 2020
Frank Alvarez
Berkshire Hathaway HomeServices California Properties
(760) 323-2272
50 Total Sales
-
C
Seller's Agent in 2018
Carol Graff-Radford
Bennion Deville Homes
Map
Source: The MLS
MLS Number: 20-585864
APN: 676-530-009
- 8 Elizabeth Ct
- 10 Yorkshire Ct
- 30 Hilton Head Dr
- 6 Oak Tree Dr
- 6 Cambridge Ct
- 7 King Edward Ct
- 27 Oak Tree Dr
- 18 Normandy Way
- 48 Oak Tree Dr
- 15 Via Linea
- 7 Siena Vista Ct
- 27 Pine Valley Dr
- 6 Bristol Ct
- 14 Via Linea
- 53 Colonial Dr
- 48 Colonial Dr
- 53 Pine Valley Dr
- 68 Oak Tree Dr
- 22 Pebble Beach Dr
- 28 Pebble Beach Dr
