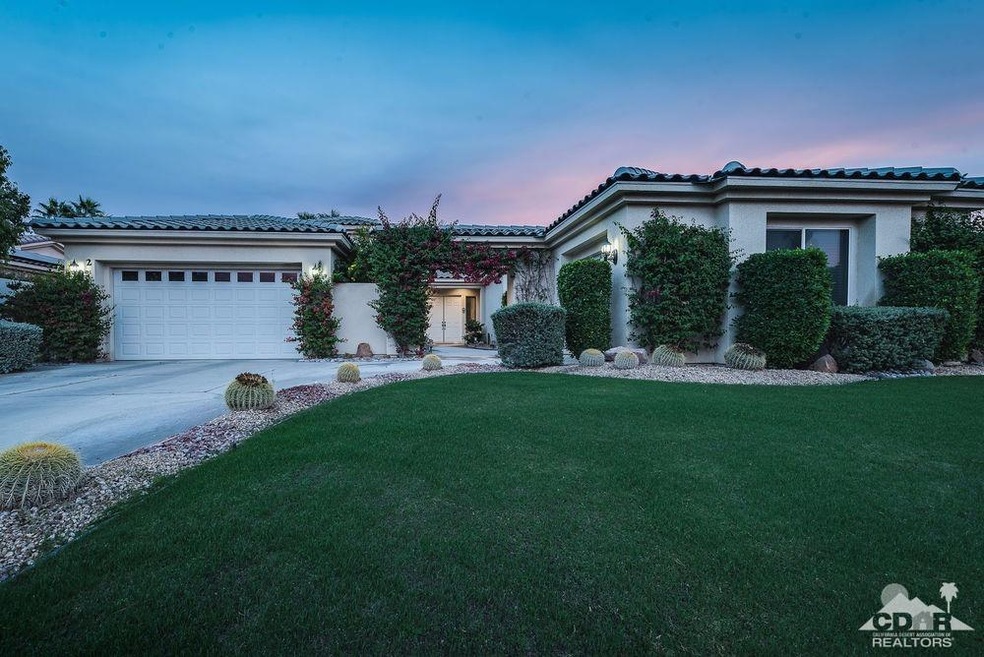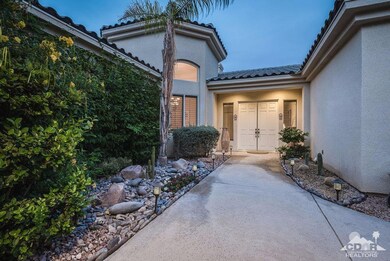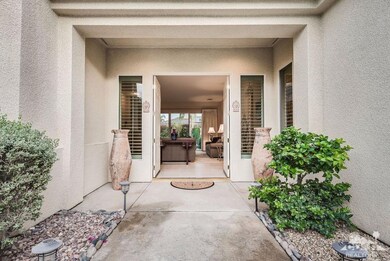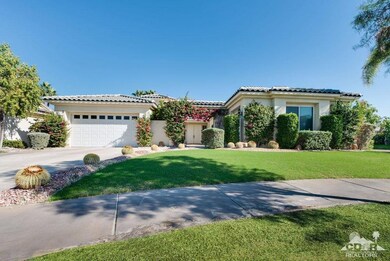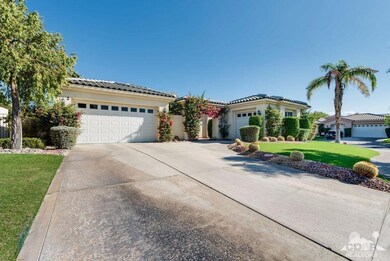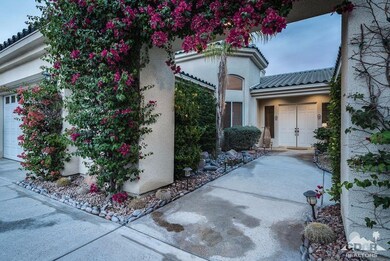
2 Waterloo Ct Rancho Mirage, CA 92270
Highlights
- Peek-A-Boo Views
- High Ceiling
- Tennis Courts
- Traditional Architecture
- Private Yard
- Double Door Entry
About This Home
As of August 2020A Countess Model in Victoria Falls in the center of Rancho Mirage - unbelievable value and immaculately kept this special house is for that most discerning buyer - no pool, but gorgeous and pristine manicured back garden. 3 Car garage, perfect house in a superb location - lived in very lightly and ideally situated to Eisenhower hospital, all the schools, and close to the freeway with access to everything.
Last Agent to Sell the Property
Carol Graff-Radford
Bennion Deville Homes License #01249156 Listed on: 11/05/2017
Last Buyer's Agent
Frank Alvarez
Home Details
Home Type
- Single Family
Est. Annual Taxes
- $8,978
Year Built
- Built in 2003
Lot Details
- 0.32 Acre Lot
- Block Wall Fence
- Landscaped
- Paved or Partially Paved Lot
- Level Lot
- Sprinklers on Timer
- Private Yard
- Lawn
- Back and Front Yard
HOA Fees
- $304 Monthly HOA Fees
Home Design
- Traditional Architecture
- Tile Roof
- Stucco Exterior
Interior Spaces
- 2,633 Sq Ft Home
- 1-Story Property
- High Ceiling
- Double Sided Fireplace
- Gas Log Fireplace
- Double Door Entry
- Sliding Doors
- Family Room with Fireplace
- Living Room with Fireplace
- Breakfast Room
- Formal Dining Room
- Peek-A-Boo Views
Kitchen
- Walk-In Pantry
- Self-Cleaning Convection Oven
- Gas Cooktop
- Microwave
- Dishwasher
- Disposal
Flooring
- Carpet
- Concrete
- Ceramic Tile
Bedrooms and Bathrooms
- 3 Bedrooms
- Walk-In Closet
- Jack-and-Jill Bathroom
Laundry
- Laundry Room
- 220 Volts In Laundry
- Gas Dryer Hookup
Parking
- 3 Car Direct Access Garage
- Driveway
Utilities
- Forced Air Heating and Cooling System
- Heating System Uses Natural Gas
- Underground Utilities
- 220 Volts in Garage
- Property is located within a water district
- Water Heater
- Cable TV Available
Additional Features
- No Interior Steps
- Concrete Porch or Patio
Listing and Financial Details
- Assessor Parcel Number 676530009
Community Details
Overview
- Association fees include cable TV
- Built by Regency Homes
- Victoria Falls Subdivision, Countess Floorplan
Recreation
- Tennis Courts
Ownership History
Purchase Details
Home Financials for this Owner
Home Financials are based on the most recent Mortgage that was taken out on this home.Purchase Details
Home Financials for this Owner
Home Financials are based on the most recent Mortgage that was taken out on this home.Purchase Details
Purchase Details
Home Financials for this Owner
Home Financials are based on the most recent Mortgage that was taken out on this home.Purchase Details
Home Financials for this Owner
Home Financials are based on the most recent Mortgage that was taken out on this home.Purchase Details
Home Financials for this Owner
Home Financials are based on the most recent Mortgage that was taken out on this home.Similar Homes in the area
Home Values in the Area
Average Home Value in this Area
Purchase History
| Date | Type | Sale Price | Title Company |
|---|---|---|---|
| Grant Deed | -- | Fidelity National Title | |
| Grant Deed | -- | None Listed On Document | |
| Grant Deed | -- | Accommodation | |
| Grant Deed | -- | Accommodation | |
| Grant Deed | $560,000 | Orange Coast Title | |
| Grant Deed | $531,000 | Lawyers Title | |
| Grant Deed | $360,000 | Orange Coast Title Co | |
| Grant Deed | -- | Orange Coast Title Co |
Mortgage History
| Date | Status | Loan Amount | Loan Type |
|---|---|---|---|
| Open | $200,000 | Credit Line Revolving | |
| Previous Owner | $682,500 | New Conventional | |
| Previous Owner | $420,000 | Commercial | |
| Previous Owner | $525,000 | Adjustable Rate Mortgage/ARM | |
| Previous Owner | $176,000 | New Conventional | |
| Previous Owner | $160,000 | Purchase Money Mortgage |
Property History
| Date | Event | Price | Change | Sq Ft Price |
|---|---|---|---|---|
| 08/13/2020 08/13/20 | Sold | $560,000 | -5.9% | $213 / Sq Ft |
| 07/25/2020 07/25/20 | Pending | -- | -- | -- |
| 06/02/2020 06/02/20 | For Sale | $595,000 | +13.3% | $226 / Sq Ft |
| 01/29/2018 01/29/18 | Sold | $525,000 | -5.7% | $199 / Sq Ft |
| 12/21/2017 12/21/17 | Pending | -- | -- | -- |
| 11/08/2017 11/08/17 | For Sale | $557,000 | -- | $212 / Sq Ft |
Tax History Compared to Growth
Tax History
| Year | Tax Paid | Tax Assessment Tax Assessment Total Assessment is a certain percentage of the fair market value that is determined by local assessors to be the total taxable value of land and additions on the property. | Land | Improvement |
|---|---|---|---|---|
| 2023 | $8,978 | $629,442 | $117,045 | $512,397 |
| 2022 | $12,972 | $940,000 | $285,000 | $655,000 |
| 2021 | $8,079 | $560,000 | $112,500 | $447,500 |
| 2020 | $7,699 | $552,452 | $138,113 | $414,339 |
| 2019 | $0 | $541,620 | $135,405 | $406,215 |
| 2018 | $6,442 | $458,095 | $114,520 | $343,575 |
| 2017 | $6,366 | $449,114 | $112,275 | $336,839 |
| 2016 | $6,132 | $440,309 | $110,074 | $330,235 |
| 2015 | $5,951 | $433,697 | $108,421 | $325,276 |
| 2014 | $5,949 | $425,204 | $106,299 | $318,905 |
Agents Affiliated with this Home
-
Frank Alvarez

Seller's Agent in 2020
Frank Alvarez
Berkshire Hathaway HomeServices California Properties
(760) 323-2272
49 Total Sales
-
C
Seller's Agent in 2018
Carol Graff-Radford
Bennion Deville Homes
Map
Source: California Desert Association of REALTORS®
MLS Number: 217029702
APN: 676-530-009
- 8 Elizabeth Ct
- 10 Yorkshire Ct
- 6 Oak Tree Dr
- 30 Hilton Head Dr
- 6 Cambridge Ct
- 27 Oak Tree Dr
- 7 King Edward Ct
- 7 Siena Vista Ct
- 15 Via Linea
- 48 Oak Tree Dr
- 18 Normandy Way
- 14 Via Linea
- 27 Pine Valley Dr
- 42 Abby Rd
- 6 Bristol Ct
- 53 Colonial Dr
- 68 Oak Tree Dr
- 48 Colonial Dr
- 22 Pebble Beach Dr
- 28 Pebble Beach Dr
