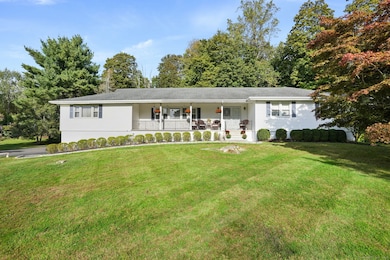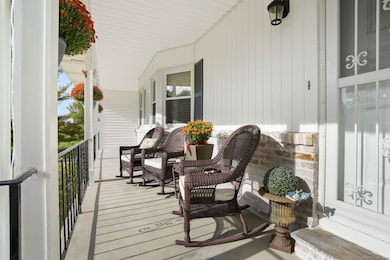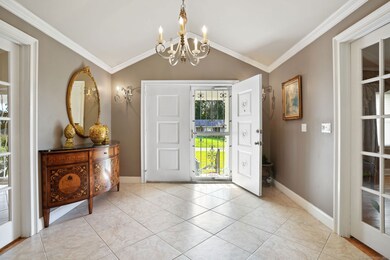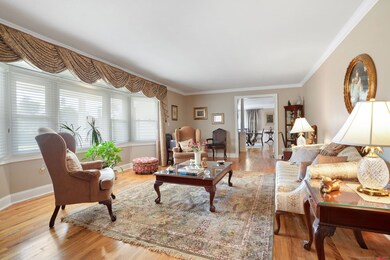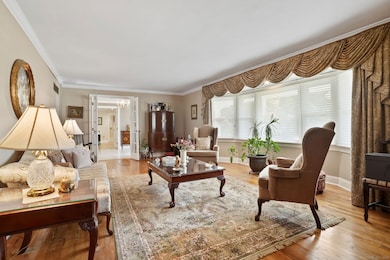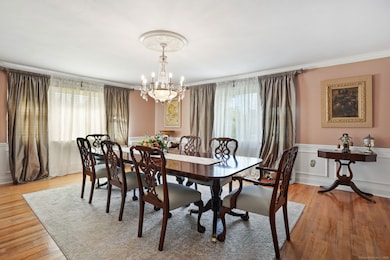2 Westmoreland Rd Ridgefield, CT 06877
Estimated payment $9,126/month
Highlights
- Clubhouse
- Deck
- Attic
- Veterans Park Elementary School Rated A
- Ranch Style House
- 1 Fireplace
About This Home
Rare opportunity to own this oversized Ranch in sought-after Westmoreland location with ideal neighborhood recreation area and just minutes to town. The charming covered front porch is a delightful space to relax and enjoy beautiful sunsets. The spacious sun-filled living room flows into the convenient main level office with built-ins and into an expansive dining room. Enjoy everyday living and entertaining in the large eat-in kitchen with new refrigerator, marble backsplash, plenty of cabinet space, center island, sliders to deck, and large pantry along with washer/dryer and half bath. Main level family room includes fireplace with sliders to deck offering expansive views of the lush backyard. The lower level features an impressive full kitchen which flows into a large family room with tiled floors perfect for hosting large gatherings. Additionally, there is a full bath and bonus room and sliders lead to the backyard area with beautiful patio. This home has been well cared for by current homeowners over the years with upgrades that include York furnace, central air conditioning, water heater, propane tanks, roof, and septic. This residence also includes city water and the ideal location provides easy access to shopping, restaurants and commuter routes. The neighborhood association of Westmoreland offers a pool, tennis courts, basketball courts, and a club house great for everyone to enjoy. Don't miss out on this wonderful opportunity.
Listing Agent
Houlihan Lawrence Brokerage Phone: (203) 482-2181 License #RES.0802523 Listed on: 10/04/2025

Home Details
Home Type
- Single Family
Est. Annual Taxes
- $16,978
Year Built
- Built in 1968
Lot Details
- 1 Acre Lot
- Property is zoned RAA
HOA Fees
- $29 Monthly HOA Fees
Home Design
- Ranch Style House
- Concrete Foundation
- Frame Construction
- Asphalt Shingled Roof
- Vinyl Siding
Interior Spaces
- 3,168 Sq Ft Home
- Central Vacuum
- 1 Fireplace
- Finished Basement
- Basement Fills Entire Space Under The House
- Pull Down Stairs to Attic
Kitchen
- Gas Cooktop
- Dishwasher
Bedrooms and Bathrooms
- 4 Bedrooms
Laundry
- Laundry on main level
- Washer
Parking
- 2 Car Garage
- Parking Deck
Outdoor Features
- Deck
- Patio
- Porch
Location
- Property is near shops
Schools
- Veterans Park Elementary School
- East Ridge Middle School
- Ridgefield High School
Utilities
- Central Air
- Heating System Uses Oil Above Ground
- Heating System Uses Propane
- Propane Water Heater
Listing and Financial Details
- Exclusions: mini freezer in basement
- Assessor Parcel Number 276455
Community Details
Overview
- Association fees include club house, tennis, pool service
- Westmoreland Subdivision
Amenities
- Clubhouse
Recreation
- Tennis Courts
- Community Basketball Court
- Community Pool
Map
Home Values in the Area
Average Home Value in this Area
Tax History
| Year | Tax Paid | Tax Assessment Tax Assessment Total Assessment is a certain percentage of the fair market value that is determined by local assessors to be the total taxable value of land and additions on the property. | Land | Improvement |
|---|---|---|---|---|
| 2025 | $16,978 | $619,850 | $315,000 | $304,850 |
| 2024 | $16,333 | $619,850 | $315,000 | $304,850 |
| 2023 | $15,998 | $619,850 | $315,000 | $304,850 |
| 2022 | $14,924 | $524,930 | $220,500 | $304,430 |
| 2021 | $14,808 | $524,930 | $220,500 | $304,430 |
| 2020 | $14,761 | $524,930 | $220,500 | $304,430 |
| 2019 | $14,761 | $524,930 | $220,500 | $304,430 |
| 2018 | $14,583 | $524,930 | $220,500 | $304,430 |
| 2017 | $14,688 | $539,810 | $227,310 | $312,500 |
| 2016 | $14,408 | $539,810 | $227,310 | $312,500 |
| 2015 | $14,040 | $539,810 | $227,310 | $312,500 |
| 2014 | $14,040 | $539,810 | $227,310 | $312,500 |
Property History
| Date | Event | Price | List to Sale | Price per Sq Ft |
|---|---|---|---|---|
| 11/12/2025 11/12/25 | Price Changed | $1,459,000 | -1.1% | $461 / Sq Ft |
| 10/04/2025 10/04/25 | For Sale | $1,475,000 | -- | $466 / Sq Ft |
Purchase History
| Date | Type | Sale Price | Title Company |
|---|---|---|---|
| Warranty Deed | $600,000 | -- |
Mortgage History
| Date | Status | Loan Amount | Loan Type |
|---|---|---|---|
| Open | $559,000 | Stand Alone Refi Refinance Of Original Loan | |
| Closed | $250,000 | No Value Available | |
| Closed | $380,000 | No Value Available | |
| Closed | $400,000 | No Value Available |
Source: SmartMLS
MLS Number: 24131033
APN: RIDG-000016-D000089
- 61 High Ridge Ave
- 27 Catoonah St
- 0 Salem Rd S
- 57 Main St
- 88 Main St
- 35 Ramapoo Rd
- 84 Olmstead Ln
- 41 Rockwell Rd
- 44 E Ridge Rd
- 70 Branchville Rd
- 9 Cook Close
- 0 Pound St Unit 113831
- 0 Pound St
- 105 Olcott Way Unit 105
- 112 Soundview Rd
- 59 Prospect St Unit C
- 75A New St
- 2 Quincy Close
- 13 Lawson Ln Unit 13
- 75 Lawson Ln
- 2 Cook Close Unit 2
- 13 Lawson Ln Unit 13
- 69 Lawson Ln
- 180 Peaceable Ridge Rd
- 13 Keeler Close Unit 13
- 53 Lawson Ln
- 22 Olcott Way Unit 22
- 185 Branchville Rd
- 96 Danbury Rd Unit G
- 40 Hull Place
- 2 Cypress Ln
- 66 Pumping Station Rd
- 89 Florida Hill Rd Unit FP
- 8 West Ln
- 8 Quarry Corner Unit 8
- 164 Spring St
- 46 White Birch Rd
- 57 Truesdale Lake Dr
- 31 Main St
- 38 Bishop Park Rd

