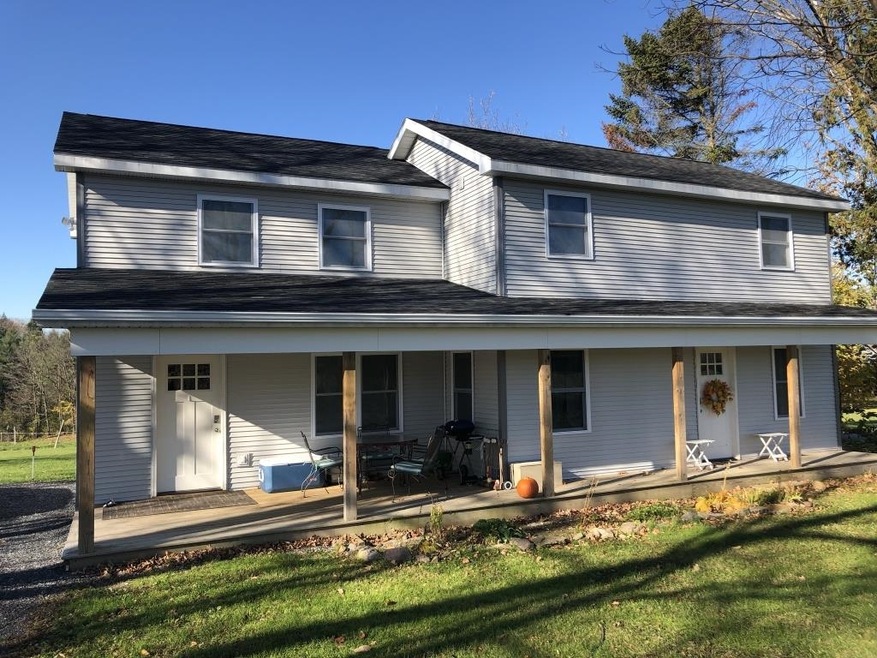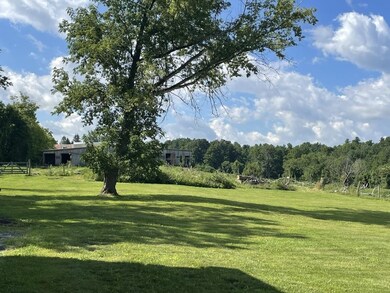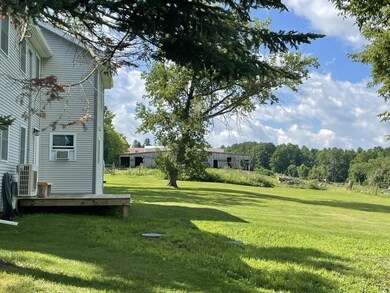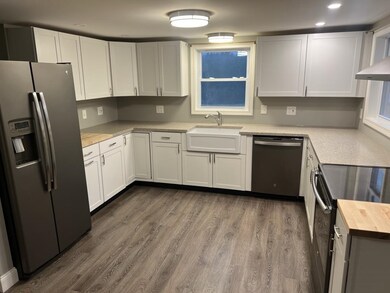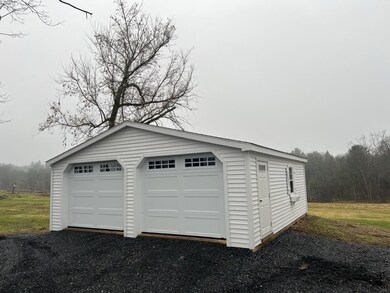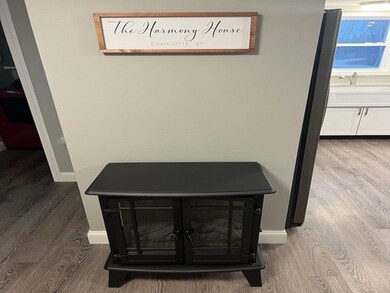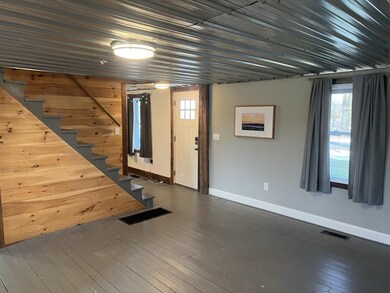
20 Baldwin Rd Charlotte, VT 05445
Estimated Value: $441,000 - $551,000
Highlights
- Barn
- Mountain View
- Secluded Lot
- Charlotte Central School Rated A-
- Deck
- Wooded Lot
About This Home
As of May 2023Fully renovated two story farmhouse on over two acres, surrounded by horse farms and woods. Incredibly scenic, quiet and private. Over an acre of pasture ready for a mini-farm and chickens! Affordable country living in an updated home while still in Charlotte. Recent improvements include a new mound septic field, high quality detached shed garage installed by Livingston Farms, moisture management system installed by Northern Basement Systems, water softener, UV water filter, dishwasher, range vent, upper cabinets, and more. Move-in ready. Located in the delightful village of East Charlotte, nearby opportunities abound including hikes at nearby Raven Ridge, seeing sunsets at Charlotte beach, enjoying coffee and pastries at the authentic Vergennes Laundry, and numerous shops and restaurants in Burlington, just 25-30 mins away. Want comfortable, private country living without feeling like you're in the middle of nowhere? This home and location strike the perfect balance.
Last Listed By
Continental Real Estate Group, Inc. License #062752 Listed on: 01/11/2023
Home Details
Home Type
- Single Family
Est. Annual Taxes
- $5,133
Year Built
- Built in 1890
Lot Details
- 2.1 Acre Lot
- Secluded Lot
- Corner Lot
- Lot Sloped Up
- Wooded Lot
Parking
- 2 Car Detached Garage
- Automatic Garage Door Opener
- Stone Driveway
Property Views
- Mountain Views
- Countryside Views
Home Design
- Post and Beam
- Farmhouse Style Home
- Stone Foundation
- Wood Frame Construction
- Shingle Roof
- Vinyl Siding
Interior Spaces
- 1,512 Sq Ft Home
- 2-Story Property
- Woodwork
- Open Floorplan
- Attic
Kitchen
- Electric Range
- Freezer
- ENERGY STAR Qualified Dishwasher
Flooring
- Wood
- Carpet
- Vinyl
Bedrooms and Bathrooms
- 2 Bedrooms
- Walk-In Closet
- 2 Full Bathrooms
- Walk-in Shower
Laundry
- Laundry on main level
- Dryer
- Washer
Basement
- Connecting Stairway
- Interior Basement Entry
- Sump Pump
Home Security
- Home Security System
- Carbon Monoxide Detectors
- Fire and Smoke Detector
Eco-Friendly Details
- Energy-Efficient Windows
- Energy-Efficient Exposure or Shade
- Energy-Efficient HVAC
- Moisture Control
Utilities
- Air Conditioning
- Mini Split Air Conditioners
- Dehumidifier
- Heat Pump System
- Heating System Uses Gas
- 150 Amp Service
- Drilled Well
- High-Efficiency Water Heater
- Septic Tank
- Private Sewer
- Leach Field
- High Speed Internet
- Phone Available
Additional Features
- Deck
- Barn
- Grass Field
Community Details
- Hiking Trails
Ownership History
Purchase Details
Home Financials for this Owner
Home Financials are based on the most recent Mortgage that was taken out on this home.Purchase Details
Purchase Details
Home Financials for this Owner
Home Financials are based on the most recent Mortgage that was taken out on this home.Similar Home in the area
Home Values in the Area
Average Home Value in this Area
Purchase History
| Date | Buyer | Sale Price | Title Company |
|---|---|---|---|
| Fauver Sarah E | $445,400 | -- | |
| Fauver Sarah E | $445,400 | -- | |
| Fredericks Christopher | $355,000 | -- | |
| Fredericks Christopher | $355,000 | -- | |
| Harmony Property Management Llc | $90,000 | -- | |
| Harmony Property Management Llc | $90,000 | -- |
Property History
| Date | Event | Price | Change | Sq Ft Price |
|---|---|---|---|---|
| 05/12/2023 05/12/23 | Sold | $445,400 | 0.0% | $295 / Sq Ft |
| 03/26/2023 03/26/23 | Pending | -- | -- | -- |
| 03/07/2023 03/07/23 | Price Changed | $445,400 | -0.8% | $295 / Sq Ft |
| 01/11/2023 01/11/23 | For Sale | $449,000 | +398.9% | $297 / Sq Ft |
| 10/16/2015 10/16/15 | Sold | $90,000 | -28.0% | $97 / Sq Ft |
| 10/01/2015 10/01/15 | Pending | -- | -- | -- |
| 09/18/2015 09/18/15 | For Sale | $125,000 | -- | $134 / Sq Ft |
Tax History Compared to Growth
Tax History
| Year | Tax Paid | Tax Assessment Tax Assessment Total Assessment is a certain percentage of the fair market value that is determined by local assessors to be the total taxable value of land and additions on the property. | Land | Improvement |
|---|---|---|---|---|
| 2024 | $6,437 | $424,900 | $225,900 | $199,000 |
| 2023 | $5,723 | $424,900 | $225,900 | $199,000 |
| 2022 | $5,133 | $280,700 | $122,300 | $158,400 |
| 2021 | $5,331 | $280,700 | $122,300 | $158,400 |
| 2020 | $5,340 | $280,700 | $122,300 | $158,400 |
| 2019 | $5,150 | $280,700 | $122,300 | $158,400 |
| 2018 | $4,880 | $270,100 | $122,300 | $147,800 |
| 2017 | $2,694 | $270,100 | $122,300 | $147,800 |
| 2016 | $2,786 | $159,900 | $122,300 | $37,600 |
Agents Affiliated with this Home
-
Derek Eisenberg
D
Seller's Agent in 2023
Derek Eisenberg
Continental Real Estate Group, Inc.
(877) 996-5728
3,463 Total Sales
-
A
Buyer's Agent in 2023
A non PrimeMLS member
VT_ME_NH_NEREN
-

Seller's Agent in 2015
Carol D. Hinson
BHHS Vermont Realty Group/S Burlington
-
Anna Charlebois-Ouellette

Buyer's Agent in 2015
Anna Charlebois-Ouellette
BHHS Vermont Realty Group/S Burlington
(802) 951-2143
69 Total Sales
Map
Source: PrimeMLS
MLS Number: 4940604
APN: (043) 00030-0020
- 74 Magic Hill Rd
- 2700 Fuller Mountain Rd
- 00 Bennett
- 548 Monkton Rd
- 115 Meadow
- 2678 Silver St
- 654 Bristol Rd
- 488 Guinea Rd
- 2760 Spear St
- 554 Lewis Creek Rd
- 4425 Ethan Allen Hwy
- 250 Palmer Ln
- 10 Common Way
- 5597 Greenbush Rd
- 55 Honey Hill Rd
- 692 Church Hill Rd
- 0 Gilman Rd Unit 4959564
- 91 Doe Meadow Rd
- 1555 Spear St
- 30 Wildersburg Common
- 20 Baldwin Rd
- 1173 Lewis Creek Rd
- 1129 Lewis Creek Rd
- 0 Lewis Creek Rd
- 1357 Lewis Creek Rd
- 786 Lewis Creek Rd
- 150 Sawmill Rd
- 180 Lot 2 Lewis Creek
- 601 Lewis Creek Rd
- 1376 Lewis Creek Rd
- 1354 Roscoe Rd
- 442 Lewis Creek Rd
- 1466 Roscoe Rd
- 1154 Roscoe Rd
- 1591 Roscoe Rd
- 382 Lewis Creek Rd
- 1158 Roscoe Rd
- 1331 Roscoe Rd
- 327 Oak Hill Rd
- 252 Lewis Creek Rd
