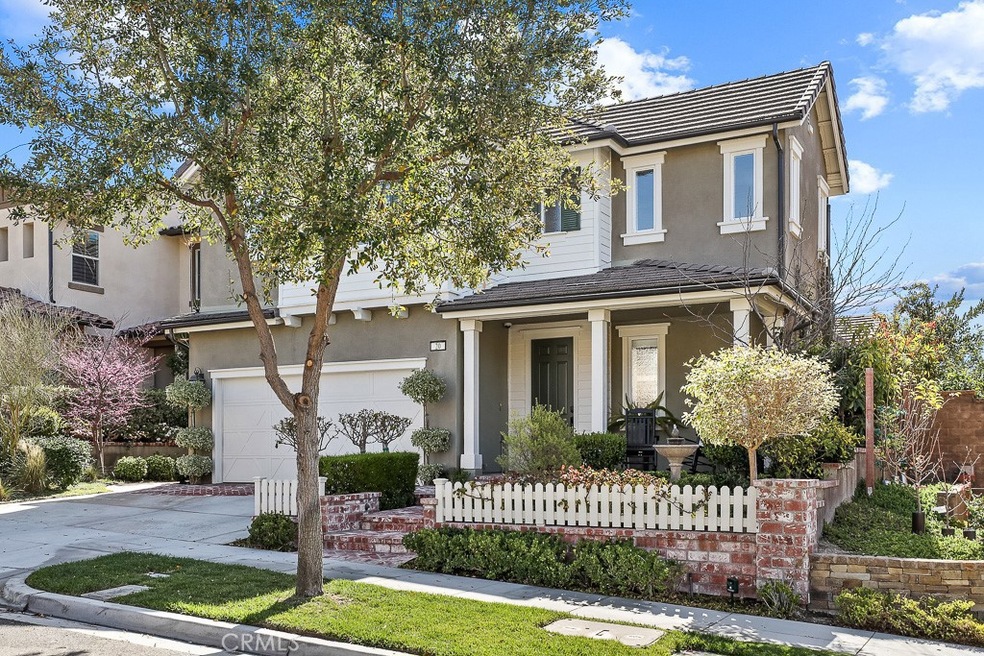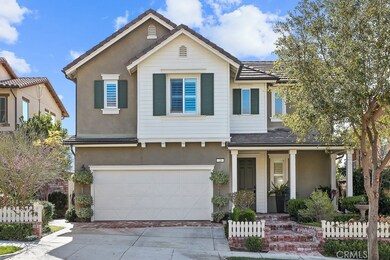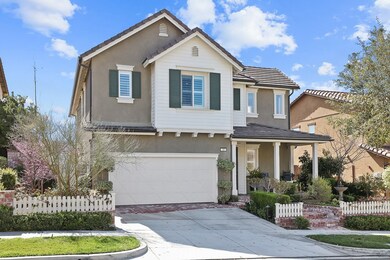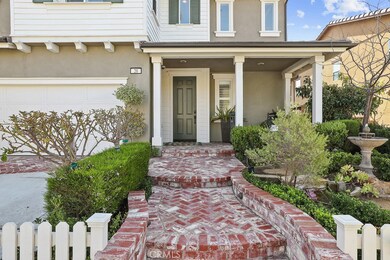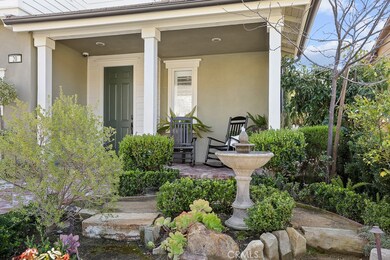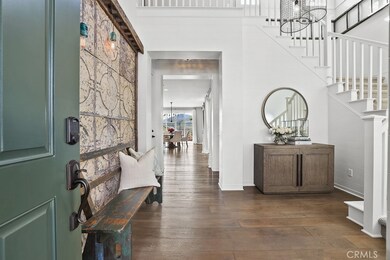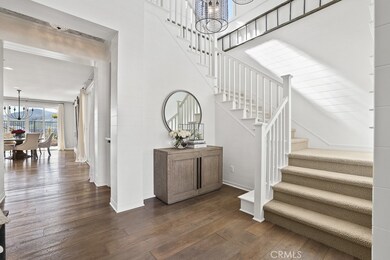
20 Cache St Ladera Ranch, CA 92694
Highlights
- Fitness Center
- Spa
- Open Floorplan
- Esencia Rated A
- Panoramic View
- Clubhouse
About This Home
As of May 2021Charming designer home nestled away on a peaceful cul-de-sac street in the award-winning community of Sendero. A must see, this home boasts breathtaking mountain VIEWS from the private master balcony, great room, office and kitchen. Appointed with more than $250k in designer upgrades, this home provides a unique experience in every room. The luxurious real wood floors lead you to the chefs kitchen complete with stainless steel appliances including double oven, built-in refrigerator, quartz countertops, beverage refrigerator, full tile backsplash and porcelain farm sink. Designer touches include a custom wine closet, shiplap walls, custom ceilings, cased windows, plantation shutters, custom closet built-ins, multiple reclaimed wood barn doors, two outdoor fire pit features (backyard and atrium), succulent vertical garden, built in BBQ, Green Egg, and warming drawer. Other significant home features include solar panels (owned), water softener, professional landscaping with fruit bearing trees (Avocado, Lemon, Fig, Kumquat and Apple), brick patio, side dog run, tankless water heater and epoxy garage floors with custom cabinets/utility wall. Communities amenities are just as grand, ranging from resort-style pools and spas, community farms, fitness centers, club houses, putting green, bocce ball courts, playgrounds, a coffee shop, fire pits, to an association arcade.
Home Details
Home Type
- Single Family
Est. Annual Taxes
- $17,200
Year Built
- Built in 2013
Lot Details
- 4,619 Sq Ft Lot
- Cul-De-Sac
- Southwest Facing Home
- Wrought Iron Fence
- Level Lot
- Front and Back Yard Sprinklers
- Private Yard
- Lawn
- Back and Front Yard
- Density is 6-10 Units/Acre
HOA Fees
- $234 Monthly HOA Fees
Parking
- 2 Car Direct Access Garage
- Parking Available
- Front Facing Garage
- Single Garage Door
- Driveway
Property Views
- Panoramic
- City Lights
- Canyon
- Hills
- Valley
- Neighborhood
Home Design
- Cottage
- Turnkey
- Planned Development
- Brick Exterior Construction
- Slab Foundation
- Fire Rated Drywall
- Frame Construction
- Tile Roof
- Pre-Cast Concrete Construction
- Flagstone
- Stucco
Interior Spaces
- 2,515 Sq Ft Home
- 2-Story Property
- Open Floorplan
- Wired For Sound
- Wired For Data
- Built-In Features
- Crown Molding
- Beamed Ceilings
- High Ceiling
- Ceiling Fan
- Recessed Lighting
- Double Pane Windows
- ENERGY STAR Qualified Windows with Low Emissivity
- Plantation Shutters
- Custom Window Coverings
- Blinds
- Casement Windows
- Window Screens
- Sliding Doors
- Panel Doors
- Formal Entry
- Family Room with Fireplace
- Great Room
- Family Room Off Kitchen
- Den
Kitchen
- Open to Family Room
- Eat-In Kitchen
- Walk-In Pantry
- Double Self-Cleaning Convection Oven
- Gas Oven
- Six Burner Stove
- Built-In Range
- Range Hood
- Warming Drawer
- Microwave
- Ice Maker
- Water Line To Refrigerator
- Dishwasher
- ENERGY STAR Qualified Appliances
- Kitchen Island
- Quartz Countertops
- Pots and Pans Drawers
- Built-In Trash or Recycling Cabinet
- Disposal
Flooring
- Wood
- Carpet
- Tile
Bedrooms and Bathrooms
- 4 Bedrooms | 1 Main Level Bedroom
- Walk-In Closet
- Mirrored Closets Doors
- Upgraded Bathroom
- Jack-and-Jill Bathroom
- Quartz Bathroom Countertops
- Dual Sinks
- Dual Vanity Sinks in Primary Bathroom
- Private Water Closet
- Low Flow Toliet
- Soaking Tub
- Bathtub with Shower
- Separate Shower
- Low Flow Shower
- Exhaust Fan In Bathroom
- Linen Closet In Bathroom
- Closet In Bathroom
Laundry
- Laundry Room
- Laundry on upper level
- Washer and Gas Dryer Hookup
Home Security
- Carbon Monoxide Detectors
- Fire and Smoke Detector
- Fire Sprinkler System
Eco-Friendly Details
- ENERGY STAR Qualified Equipment for Heating
- Solar owned by seller
Outdoor Features
- Spa
- Deck
- Covered patio or porch
- Fire Pit
- Exterior Lighting
- Rain Gutters
Location
- Property is near a clubhouse
- Property is near a park
- Suburban Location
Schools
- Las Flores Middle School
- Tesoro High School
Utilities
- High Efficiency Air Conditioning
- Forced Air Zoned Heating and Cooling System
- High Efficiency Heating System
- Vented Exhaust Fan
- Underground Utilities
- Tankless Water Heater
- Hot Water Circulator
- Gas Water Heater
- Water Softener
- Phone Available
- Cable TV Available
Listing and Financial Details
- Tax Lot 22
- Tax Tract Number 17058
- Assessor Parcel Number 74163122
Community Details
Overview
- Rancho Mmc Association, Phone Number (949) 625-5200
- Fs Residential HOA
- Built by Ryland Homes
- Ryland Sendero Subdivision, Plan 2
Amenities
- Outdoor Cooking Area
- Community Fire Pit
- Community Barbecue Grill
- Picnic Area
- Clubhouse
- Banquet Facilities
- Meeting Room
- Recreation Room
Recreation
- Tennis Courts
- Sport Court
- Racquetball
- Bocce Ball Court
- Community Playground
- Fitness Center
- Community Pool
- Community Spa
- Park
- Dog Park
- Hiking Trails
- Bike Trail
Ownership History
Purchase Details
Home Financials for this Owner
Home Financials are based on the most recent Mortgage that was taken out on this home.Purchase Details
Home Financials for this Owner
Home Financials are based on the most recent Mortgage that was taken out on this home.Purchase Details
Home Financials for this Owner
Home Financials are based on the most recent Mortgage that was taken out on this home.Purchase Details
Home Financials for this Owner
Home Financials are based on the most recent Mortgage that was taken out on this home.Purchase Details
Home Financials for this Owner
Home Financials are based on the most recent Mortgage that was taken out on this home.Similar Homes in the area
Home Values in the Area
Average Home Value in this Area
Purchase History
| Date | Type | Sale Price | Title Company |
|---|---|---|---|
| Grant Deed | $1,289,000 | Orange Coast Title | |
| Interfamily Deed Transfer | -- | None Available | |
| Grant Deed | $999,500 | First American Title Co | |
| Grant Deed | $989,000 | First American Title Company | |
| Grant Deed | $926,000 | First American Title Co Nhs |
Mortgage History
| Date | Status | Loan Amount | Loan Type |
|---|---|---|---|
| Open | $194,500 | Credit Line Revolving | |
| Closed | $77,000 | New Conventional | |
| Open | $337,596 | Credit Line Revolving | |
| Open | $822,375 | New Conventional | |
| Previous Owner | $900,000 | VA | |
| Previous Owner | $899,437 | VA | |
| Previous Owner | $791,200 | New Conventional | |
| Previous Owner | $615,000 | Adjustable Rate Mortgage/ARM | |
| Previous Owner | $625,000 | Adjustable Rate Mortgage/ARM |
Property History
| Date | Event | Price | Change | Sq Ft Price |
|---|---|---|---|---|
| 05/21/2021 05/21/21 | Sold | $1,289,000 | 0.0% | $513 / Sq Ft |
| 04/20/2021 04/20/21 | For Sale | $1,289,000 | 0.0% | $513 / Sq Ft |
| 04/16/2021 04/16/21 | Off Market | $1,289,000 | -- | -- |
| 04/16/2021 04/16/21 | Pending | -- | -- | -- |
| 04/06/2021 04/06/21 | For Sale | $1,289,000 | 0.0% | $513 / Sq Ft |
| 04/01/2021 04/01/21 | Off Market | $1,289,000 | -- | -- |
| 03/25/2021 03/25/21 | For Sale | $1,289,000 | +29.0% | $513 / Sq Ft |
| 05/10/2018 05/10/18 | Sold | $999,375 | -2.5% | $397 / Sq Ft |
| 03/28/2018 03/28/18 | For Sale | $1,025,000 | -- | $408 / Sq Ft |
Tax History Compared to Growth
Tax History
| Year | Tax Paid | Tax Assessment Tax Assessment Total Assessment is a certain percentage of the fair market value that is determined by local assessors to be the total taxable value of land and additions on the property. | Land | Improvement |
|---|---|---|---|---|
| 2024 | $17,200 | $1,367,896 | $847,752 | $520,144 |
| 2023 | $16,827 | $1,341,075 | $831,129 | $509,946 |
| 2022 | $17,698 | $1,314,780 | $814,832 | $499,948 |
| 2021 | $14,838 | $1,050,520 | $564,526 | $485,994 |
| 2020 | $14,713 | $1,039,749 | $558,738 | $481,011 |
| 2019 | $14,700 | $1,019,362 | $547,782 | $471,580 |
| 2018 | $14,689 | $1,008,780 | $573,418 | $435,362 |
| 2017 | $14,782 | $989,000 | $562,174 | $426,826 |
| 2016 | $14,841 | $958,842 | $535,295 | $423,547 |
| 2015 | $14,425 | $944,440 | $527,255 | $417,185 |
| 2014 | $14,612 | $925,940 | $516,927 | $409,013 |
Agents Affiliated with this Home
-
Heather Hill

Seller's Agent in 2021
Heather Hill
Compass
(949) 322-2660
152 in this area
206 Total Sales
-
Darla Gorton

Buyer's Agent in 2021
Darla Gorton
Bullock Russell RE Services
(949) 295-7590
9 in this area
84 Total Sales
-
Julia Archuletta

Seller's Agent in 2018
Julia Archuletta
First Team Real Estate
(949) 705-7471
163 in this area
206 Total Sales
-

Buyer's Agent in 2018
Mirna Lagos
HomeSmart, Evergreen Realty
Map
Source: California Regional Multiple Listing Service (CRMLS)
MLS Number: OC21061161
APN: 741-631-22
