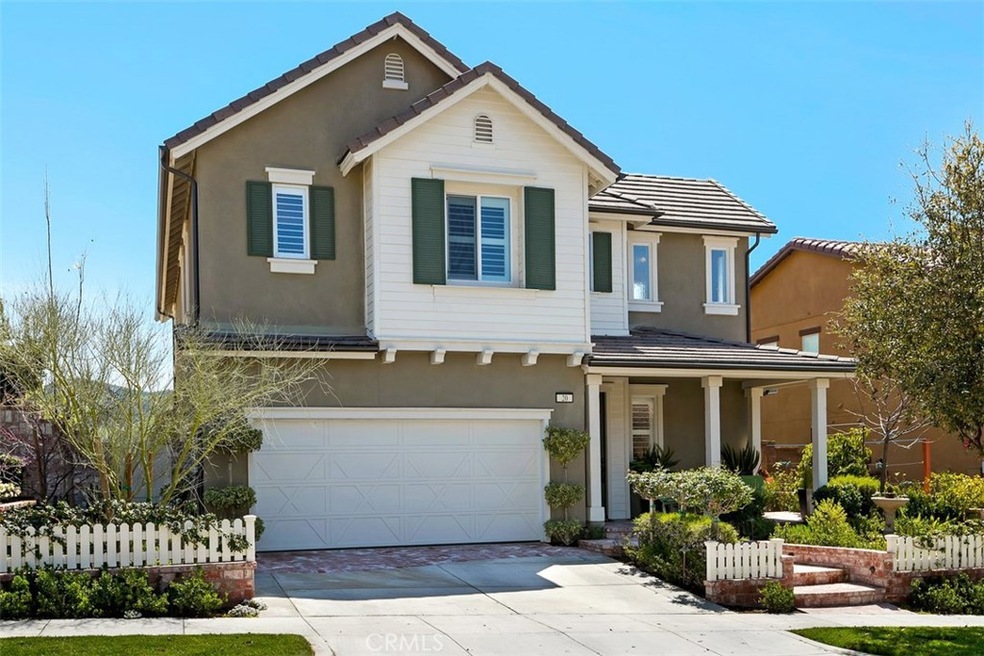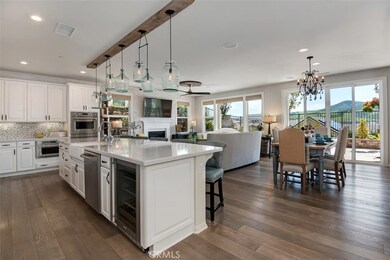
20 Cache St Ladera Ranch, CA 92694
Highlights
- Fitness Center
- Wine Cellar
- Primary Bedroom Suite
- Esencia Rated A
- Spa
- Open Floorplan
About This Home
As of May 2021Designer Home in Rancho Mission Viejo, in an Award Winning Community! Designer upgrades exceeds $250k, from a wine cellar to custom brick and custom wood walls and ceilings. This home is one of a kind with incredible features. Mountain VIEWS from your entrance, great room, den/office and master suite. Ideal floor plan with 3 bedrooms upstairs and a den/office on the first floor. Stunning kitchen with an expansive island opens to the dining and living room. VIEWS from your low maintenance backyard and master balcony shows the essence of living on The Ranch. Rancho Mission Viejo residents are all amenities in the Villages of Sendero and Esencia and future Villages. There are community amenities for all however, I will highlight a few! Breath-taking resort-style pools and spas, community farms, fitness centers, club houses, putting green, bocce ball courts, playgrounds, coffee shop, fire pit, an arcade and so much more!
Last Agent to Sell the Property
First Team Real Estate License #01884122 Listed on: 03/28/2018

Last Buyer's Agent
Mirna Lagos
HomeSmart, Evergreen Realty License #01307983
Home Details
Home Type
- Single Family
Est. Annual Taxes
- $17,200
Year Built
- Built in 2013
Lot Details
- 4,619 Sq Ft Lot
- Cul-De-Sac
- Private Yard
- Back and Front Yard
HOA Fees
- $214 Monthly HOA Fees
Parking
- 2 Car Direct Access Garage
- Parking Available
- Driveway
Property Views
- Mountain
- Hills
- Neighborhood
Home Design
- Traditional Architecture
- Turnkey
- Wood Product Walls
Interior Spaces
- 2,515 Sq Ft Home
- Open Floorplan
- Wired For Sound
- Wired For Data
- Built-In Features
- Wainscoting
- Beamed Ceilings
- Coffered Ceiling
- High Ceiling
- Ceiling Fan
- Recessed Lighting
- Fireplace With Gas Starter
- Double Pane Windows
- Plantation Shutters
- Custom Window Coverings
- Window Screens
- Sliding Doors
- Panel Doors
- Formal Entry
- Wine Cellar
- Family Room with Fireplace
- Great Room
- Family Room Off Kitchen
- Dining Room
- Den
- Bonus Room
- Storage
Kitchen
- Open to Family Room
- Breakfast Bar
- Double Self-Cleaning Convection Oven
- Six Burner Stove
- Built-In Range
- Free-Standing Range
- Range Hood
- Microwave
- Ice Maker
- Water Line To Refrigerator
- Dishwasher
- ENERGY STAR Qualified Appliances
- Kitchen Island
- Disposal
Flooring
- Wood
- Carpet
Bedrooms and Bathrooms
- 3 Bedrooms
- All Upper Level Bedrooms
- Primary Bedroom Suite
- Walk-In Closet
- Dressing Area
- Jack-and-Jill Bathroom
- Dual Sinks
- Dual Vanity Sinks in Primary Bathroom
- Soaking Tub
- Bathtub with Shower
- Separate Shower
- Exhaust Fan In Bathroom
- Closet In Bathroom
Laundry
- Laundry Room
- Laundry on upper level
Home Security
- Smart Home
- Carbon Monoxide Detectors
- Fire and Smoke Detector
Eco-Friendly Details
- Solar Water Heater
Outdoor Features
- Spa
- Balcony
- Enclosed patio or porch
- Outdoor Fireplace
- Exterior Lighting
- Outdoor Grill
Location
- Property is near a clubhouse
- Property is near a park
Schools
- Las Flores Middle School
- Tesoro High School
Utilities
- Central Heating and Cooling System
- Vented Exhaust Fan
- Tankless Water Heater
- Gas Water Heater
Listing and Financial Details
- Tax Lot 22
- Tax Tract Number 17058
- Assessor Parcel Number 74163122
Community Details
Overview
- Rmv Association, Phone Number (949) 625-6500
- Maintained Community
Amenities
- Outdoor Cooking Area
- Community Fire Pit
- Community Barbecue Grill
- Picnic Area
- Clubhouse
- Banquet Facilities
- Meeting Room
- Card Room
- Laundry Facilities
Recreation
- Bocce Ball Court
- Ping Pong Table
- Community Playground
- Fitness Center
- Community Pool
- Community Spa
- Hiking Trails
- Bike Trail
Ownership History
Purchase Details
Home Financials for this Owner
Home Financials are based on the most recent Mortgage that was taken out on this home.Purchase Details
Home Financials for this Owner
Home Financials are based on the most recent Mortgage that was taken out on this home.Purchase Details
Home Financials for this Owner
Home Financials are based on the most recent Mortgage that was taken out on this home.Purchase Details
Home Financials for this Owner
Home Financials are based on the most recent Mortgage that was taken out on this home.Purchase Details
Home Financials for this Owner
Home Financials are based on the most recent Mortgage that was taken out on this home.Similar Homes in Ladera Ranch, CA
Home Values in the Area
Average Home Value in this Area
Purchase History
| Date | Type | Sale Price | Title Company |
|---|---|---|---|
| Grant Deed | $1,289,000 | Orange Coast Title | |
| Interfamily Deed Transfer | -- | None Available | |
| Grant Deed | $999,500 | First American Title Co | |
| Grant Deed | $989,000 | First American Title Company | |
| Grant Deed | $926,000 | First American Title Co Nhs |
Mortgage History
| Date | Status | Loan Amount | Loan Type |
|---|---|---|---|
| Open | $194,500 | Credit Line Revolving | |
| Closed | $77,000 | New Conventional | |
| Open | $337,596 | Credit Line Revolving | |
| Open | $822,375 | New Conventional | |
| Previous Owner | $900,000 | VA | |
| Previous Owner | $899,437 | VA | |
| Previous Owner | $791,200 | New Conventional | |
| Previous Owner | $615,000 | Adjustable Rate Mortgage/ARM | |
| Previous Owner | $625,000 | Adjustable Rate Mortgage/ARM |
Property History
| Date | Event | Price | Change | Sq Ft Price |
|---|---|---|---|---|
| 05/21/2021 05/21/21 | Sold | $1,289,000 | 0.0% | $513 / Sq Ft |
| 04/20/2021 04/20/21 | For Sale | $1,289,000 | 0.0% | $513 / Sq Ft |
| 04/16/2021 04/16/21 | Off Market | $1,289,000 | -- | -- |
| 04/16/2021 04/16/21 | Pending | -- | -- | -- |
| 04/06/2021 04/06/21 | For Sale | $1,289,000 | 0.0% | $513 / Sq Ft |
| 04/01/2021 04/01/21 | Off Market | $1,289,000 | -- | -- |
| 03/25/2021 03/25/21 | For Sale | $1,289,000 | +29.0% | $513 / Sq Ft |
| 05/10/2018 05/10/18 | Sold | $999,375 | -2.5% | $397 / Sq Ft |
| 03/28/2018 03/28/18 | For Sale | $1,025,000 | -- | $408 / Sq Ft |
Tax History Compared to Growth
Tax History
| Year | Tax Paid | Tax Assessment Tax Assessment Total Assessment is a certain percentage of the fair market value that is determined by local assessors to be the total taxable value of land and additions on the property. | Land | Improvement |
|---|---|---|---|---|
| 2024 | $17,200 | $1,367,896 | $847,752 | $520,144 |
| 2023 | $16,827 | $1,341,075 | $831,129 | $509,946 |
| 2022 | $17,698 | $1,314,780 | $814,832 | $499,948 |
| 2021 | $14,838 | $1,050,520 | $564,526 | $485,994 |
| 2020 | $14,713 | $1,039,749 | $558,738 | $481,011 |
| 2019 | $14,700 | $1,019,362 | $547,782 | $471,580 |
| 2018 | $14,689 | $1,008,780 | $573,418 | $435,362 |
| 2017 | $14,782 | $989,000 | $562,174 | $426,826 |
| 2016 | $14,841 | $958,842 | $535,295 | $423,547 |
| 2015 | $14,425 | $944,440 | $527,255 | $417,185 |
| 2014 | $14,612 | $925,940 | $516,927 | $409,013 |
Agents Affiliated with this Home
-
Heather Hill

Seller's Agent in 2021
Heather Hill
Compass
(949) 322-2660
152 in this area
206 Total Sales
-
Darla Gorton

Buyer's Agent in 2021
Darla Gorton
Bullock Russell RE Services
(949) 295-7590
9 in this area
84 Total Sales
-
Julia Archuletta

Seller's Agent in 2018
Julia Archuletta
First Team Real Estate
(949) 705-7471
163 in this area
206 Total Sales
-

Buyer's Agent in 2018
Mirna Lagos
HomeSmart, Evergreen Realty
Map
Source: California Regional Multiple Listing Service (CRMLS)
MLS Number: OC18070243
APN: 741-631-22

