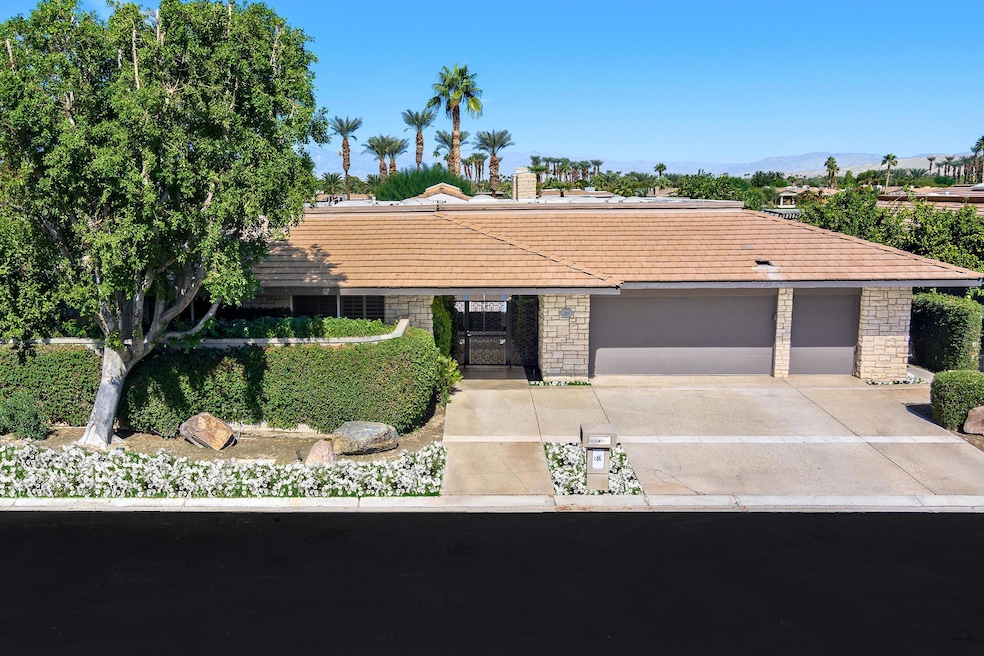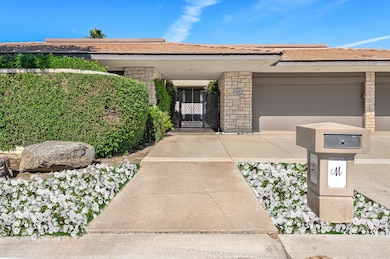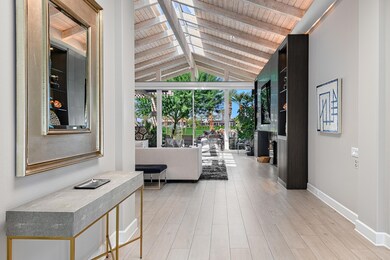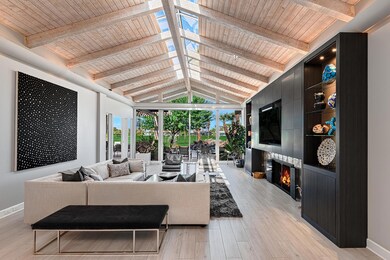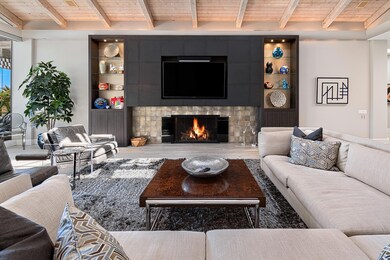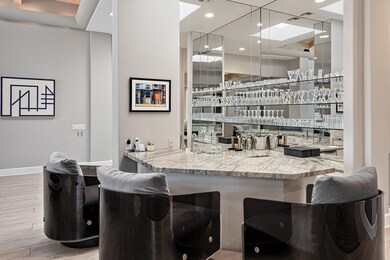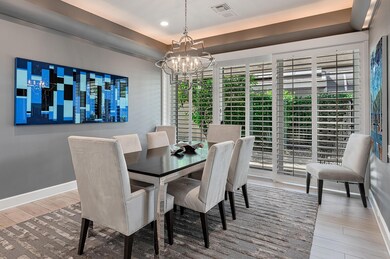
20 Churchill Ln Rancho Mirage, CA 92270
Morningside Country Club NeighborhoodHighlights
- On Golf Course
- Gourmet Kitchen
- Gated Community
- Heated Spa
- Panoramic View
- Contemporary Architecture
About This Home
As of April 2025Sprawling and stylish, this one-of-a-kind property offers a rare opportunity on coveted Churchill Lane at Morningside. The premium lot on a double-wide fairway showcases its amazing views.Walls of floor to ceiling glass capture the iconic golf course views from the living/dining/entertaining spaces. Updated throughout, including three newer energy efficient AC units and full house ducting. The custom fabricated entry gate and the monumental wood beamed ceiling give this Shaughnessy floor plan its signature look. The master suite exudes opulence, with its expansive dual walk-in closets, fireplace and two separate en-suite bathrooms. Three additional guest suites provide room for friends and family.Step outside into your own private oasis, where a sparkling pool and spa await. Surrounded by lush landscaping and towering palms, this outdoor sanctuary is the perfect place to unwind and entertain. With its impeccable design, sumptuous amenities, and prime location, this handsome home offers the epitome of refined living.
Home Details
Home Type
- Single Family
Est. Annual Taxes
- $18,046
Year Built
- Built in 1988
Lot Details
- 9,583 Sq Ft Lot
- On Golf Course
- Landscaped
- Paved or Partially Paved Lot
- Sprinklers on Timer
- Back Yard
HOA Fees
- $1,450 Monthly HOA Fees
Property Views
- Panoramic
- Golf Course
- Mountain
- Pool
Home Design
- Contemporary Architecture
- Slab Foundation
- Tile Roof
Interior Spaces
- 4,604 Sq Ft Home
- 4-Story Property
- Bar
- Beamed Ceilings
- Cathedral Ceiling
- Skylights
- Recessed Lighting
- Raised Hearth
- Fireplace With Glass Doors
- Gas Log Fireplace
- Marble Fireplace
- Double Pane Windows
- Shutters
- Custom Window Coverings
- Greenhouse Windows
- Window Screens
- Double Door Entry
- Sliding Doors
- Family Room with Fireplace
- 4 Fireplaces
- Living Room with Fireplace
- Breakfast Room
- Formal Dining Room
Kitchen
- Gourmet Kitchen
- Breakfast Bar
- Walk-In Pantry
- Electric Oven
- Gas Cooktop
- Recirculated Exhaust Fan
- <<microwave>>
- Ice Maker
- Dishwasher
- Kitchen Island
- Disposal
Flooring
- Carpet
- Tile
Bedrooms and Bathrooms
- 4 Bedrooms
- Linen Closet
- Walk-In Closet
- Dressing Area
- Powder Room
- Marble Bathroom Countertops
- Low Flow Toliet
- <<bathWSpaHydroMassageTubToken>>
- Shower Only in Secondary Bathroom
- Marble Shower
- Low Flow Shower
Laundry
- Laundry Room
- Dryer
- Washer
- 220 Volts In Laundry
Parking
- 2 Car Attached Garage
- Side by Side Parking
- Driveway
- Automatic Gate
- Guest Parking
- On-Street Parking
- Golf Cart Garage
Pool
- Heated Spa
- In Ground Spa
- Gunite Pool
- Outdoor Pool
- Saltwater Pool
- Ceramic Spa Tile
- Gunite Spa
- Waterfall Pool Feature
Outdoor Features
- Wrap Around Porch
- Fireplace in Patio
- Water Fountains
Utilities
- Forced Air Zoned Heating and Cooling System
- Heating System Uses Natural Gas
- Underground Utilities
- Property is located within a water district
- Hot Water Circulator
- Gas Water Heater
- Cable TV Available
Listing and Financial Details
- Assessor Parcel Number 689361007
Community Details
Overview
- Association fees include building & grounds, security, cable TV
- Morningside Country Subdivision, Shaughnessy Floorplan
- On-Site Maintenance
- Planned Unit Development
Recreation
- Golf Course Community
- Dog Park
Security
- Controlled Access
- Gated Community
Ownership History
Purchase Details
Home Financials for this Owner
Home Financials are based on the most recent Mortgage that was taken out on this home.Purchase Details
Home Financials for this Owner
Home Financials are based on the most recent Mortgage that was taken out on this home.Purchase Details
Purchase Details
Home Financials for this Owner
Home Financials are based on the most recent Mortgage that was taken out on this home.Purchase Details
Home Financials for this Owner
Home Financials are based on the most recent Mortgage that was taken out on this home.Similar Homes in Rancho Mirage, CA
Home Values in the Area
Average Home Value in this Area
Purchase History
| Date | Type | Sale Price | Title Company |
|---|---|---|---|
| Grant Deed | $2,925,000 | Lawyers Title | |
| Grant Deed | $1,250,000 | First American Title Company | |
| Grant Deed | $1,750,000 | Fidelity National Title Ins | |
| Grant Deed | $1,825,000 | Orange Coast Title Co | |
| Grant Deed | $1,350,000 | Orange Coast Title Co |
Mortgage History
| Date | Status | Loan Amount | Loan Type |
|---|---|---|---|
| Previous Owner | $1,125,000 | Adjustable Rate Mortgage/ARM | |
| Previous Owner | $1,162,500 | No Value Available | |
| Previous Owner | $945,000 | No Value Available |
Property History
| Date | Event | Price | Change | Sq Ft Price |
|---|---|---|---|---|
| 04/15/2025 04/15/25 | Sold | $2,925,000 | +0.9% | $635 / Sq Ft |
| 03/04/2025 03/04/25 | Pending | -- | -- | -- |
| 02/14/2025 02/14/25 | For Sale | $2,900,000 | +132.0% | $630 / Sq Ft |
| 01/09/2018 01/09/18 | Sold | $1,250,000 | -16.4% | $272 / Sq Ft |
| 12/28/2017 12/28/17 | Pending | -- | -- | -- |
| 12/20/2017 12/20/17 | For Sale | $1,495,000 | 0.0% | $325 / Sq Ft |
| 11/28/2017 11/28/17 | Pending | -- | -- | -- |
| 11/23/2017 11/23/17 | For Sale | $1,495,000 | -- | $325 / Sq Ft |
Tax History Compared to Growth
Tax History
| Year | Tax Paid | Tax Assessment Tax Assessment Total Assessment is a certain percentage of the fair market value that is determined by local assessors to be the total taxable value of land and additions on the property. | Land | Improvement |
|---|---|---|---|---|
| 2023 | $18,046 | $1,367,054 | $410,115 | $956,939 |
| 2022 | $17,914 | $1,340,250 | $402,074 | $938,176 |
| 2021 | $17,527 | $1,313,972 | $394,191 | $919,781 |
| 2020 | $16,610 | $1,300,500 | $390,150 | $910,350 |
| 2019 | $16,322 | $1,275,000 | $382,500 | $892,500 |
| 2018 | $16,016 | $1,250,000 | $400,000 | $850,000 |
| 2017 | $15,461 | $1,200,000 | $360,000 | $840,000 |
| 2016 | $17,316 | $1,363,000 | $409,000 | $954,000 |
| 2015 | $16,935 | $1,363,000 | $409,000 | $954,000 |
| 2014 | $17,128 | $1,363,000 | $409,000 | $954,000 |
Agents Affiliated with this Home
-
Corinne Zajac

Seller's Agent in 2025
Corinne Zajac
Equity Union
(760) 902-0239
21 in this area
66 Total Sales
-
Jim Schwietz

Buyer's Agent in 2025
Jim Schwietz
Bennion Deville Homes
(760) 325-7827
3 in this area
32 Total Sales
-
G
Seller's Agent in 2018
Gina Sullivan
Bennion Deville Homes
-
U
Buyer's Agent in 2018
Unknown Member
-
D
Buyer Co-Listing Agent in 2018
Dean Keefer
Bennion Deville Homes
Map
Source: California Desert Association of REALTORS®
MLS Number: 219124854
APN: 689-361-007
- 1 Regency Dr
- 7 Churchill Ln
- 1 Exeter Ct
- 64 Princeton Dr
- 88 Princeton Dr
- 70380 Desert Cove Ave
- 46 Princeton Dr
- 42 Fincher Way
- 18 Via Condotti
- 11 Sussex Ct
- 65 Mayfair Dr
- 70260 Highway 111 Unit 2
- 70260 Highway 111 Unit 148
- 70260 Highway 111 Unit 55
- 70260 Highway 111 Unit 31
- 1 Temple Ct
- 10 Duke Dr
- 26 Princeton Dr
- 8 Surrey Ct
- 9 Temple Ct
