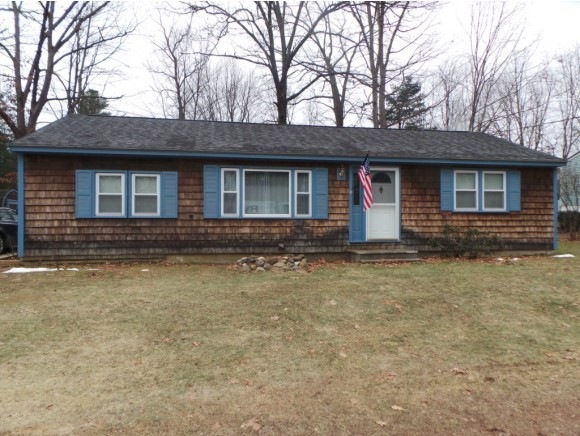
20 Duffy St Franklin, NH 03235
Highlights
- Mud Room
- Accessible Full Bathroom
- Hard or Low Nap Flooring
- Patio
- Kitchen has a 60 inch turning radius
- Shed
About This Home
As of July 2021Welcome home to this extremely well maintained Ranch in Franklin, NH! Enjoy three bedrooms, two full baths, mudroom, and an oversized updated kitchen that is perfect for entertaining. The eat-in kitchen has a vaulted ceiling with updated cabinets, countertops, and appliances that are ideal for large family gatherings! The home was updated just three years ago, and included a new roof, windows, and flooring throughout. Enjoy the level, landscaped yard with sliding glass doors that open to a large patio overlooking the private backyard. You'll also find a fire pit and two sheds for storage. This is an excellent value in today's market; schedule your showing today!
Last Agent to Sell the Property
The Mullen Realty Group, LLC License #055064 Listed on: 01/02/2015

Last Buyer's Agent
Roy Sanborn
Four Seasons Sotheby's Int'l Realty License #053831
Home Details
Home Type
- Single Family
Est. Annual Taxes
- $3,251
Year Built
- Built in 1965
Lot Details
- 9,583 Sq Ft Lot
- Level Lot
- Property is zoned RS
Parking
- Driveway
Home Design
- Concrete Foundation
- Wood Frame Construction
- Shingle Roof
Interior Spaces
- Property has 1 Level
- Mud Room
- Dining Room
- Dishwasher
Flooring
- Carpet
- Laminate
- Ceramic Tile
Bedrooms and Bathrooms
- 3 Bedrooms
- 2 Full Bathrooms
Laundry
- Dryer
- Washer
Basement
- Basement Fills Entire Space Under The House
- Interior Basement Entry
Accessible Home Design
- Accessible Full Bathroom
- Kitchen has a 60 inch turning radius
- Hard or Low Nap Flooring
Outdoor Features
- Patio
- Shed
Schools
- Franklin Middle School
- Franklin High School
Utilities
- Internet Available
- Cable TV Available
Ownership History
Purchase Details
Home Financials for this Owner
Home Financials are based on the most recent Mortgage that was taken out on this home.Purchase Details
Home Financials for this Owner
Home Financials are based on the most recent Mortgage that was taken out on this home.Purchase Details
Home Financials for this Owner
Home Financials are based on the most recent Mortgage that was taken out on this home.Purchase Details
Home Financials for this Owner
Home Financials are based on the most recent Mortgage that was taken out on this home.Purchase Details
Purchase Details
Home Financials for this Owner
Home Financials are based on the most recent Mortgage that was taken out on this home.Similar Home in Franklin, NH
Home Values in the Area
Average Home Value in this Area
Purchase History
| Date | Type | Sale Price | Title Company |
|---|---|---|---|
| Warranty Deed | $219,933 | None Available | |
| Warranty Deed | $173,333 | -- | |
| Warranty Deed | $149,933 | -- | |
| Deed | $86,000 | -- | |
| Foreclosure Deed | $44,900 | -- | |
| Foreclosure Deed | $166,700 | -- | |
| Warranty Deed | $125,000 | -- |
Mortgage History
| Date | Status | Loan Amount | Loan Type |
|---|---|---|---|
| Open | $215,916 | FHA | |
| Previous Owner | $109,600 | Stand Alone Refi Refinance Of Original Loan | |
| Previous Owner | $105,797 | Purchase Money Mortgage | |
| Previous Owner | $46,139 | Unknown | |
| Previous Owner | $124,019 | No Value Available |
Property History
| Date | Event | Price | Change | Sq Ft Price |
|---|---|---|---|---|
| 07/08/2021 07/08/21 | Sold | $219,900 | 0.0% | $154 / Sq Ft |
| 03/28/2021 03/28/21 | Pending | -- | -- | -- |
| 03/28/2021 03/28/21 | For Sale | $219,900 | +26.9% | $154 / Sq Ft |
| 08/14/2017 08/14/17 | Sold | $173,250 | -3.7% | $129 / Sq Ft |
| 07/09/2017 07/09/17 | Pending | -- | -- | -- |
| 06/06/2017 06/06/17 | For Sale | $179,900 | +20.0% | $134 / Sq Ft |
| 03/25/2015 03/25/15 | Sold | $149,900 | 0.0% | $113 / Sq Ft |
| 02/07/2015 02/07/15 | Pending | -- | -- | -- |
| 01/02/2015 01/02/15 | For Sale | $149,900 | -- | $113 / Sq Ft |
Tax History Compared to Growth
Tax History
| Year | Tax Paid | Tax Assessment Tax Assessment Total Assessment is a certain percentage of the fair market value that is determined by local assessors to be the total taxable value of land and additions on the property. | Land | Improvement |
|---|---|---|---|---|
| 2024 | $5,037 | $293,700 | $88,000 | $205,700 |
| 2023 | $4,776 | $293,700 | $88,000 | $205,700 |
| 2022 | $4,302 | $176,400 | $71,500 | $104,900 |
| 2021 | $4,094 | $176,400 | $71,500 | $104,900 |
| 2020 | $4,029 | $176,400 | $71,500 | $104,900 |
| 2019 | $3,964 | $176,400 | $71,500 | $104,900 |
| 2018 | $3,874 | $176,400 | $71,500 | $104,900 |
| 2017 | $3,348 | $131,000 | $27,000 | $104,000 |
| 2016 | $3,305 | $131,000 | $27,000 | $104,000 |
| 2015 | $2,277 | $91,280 | $18,900 | $72,380 |
| 2011 | $3,254 | $151,200 | $30,900 | $120,300 |
Agents Affiliated with this Home
-

Seller's Agent in 2021
Jodi Adams
Century 21 Circa 72 Inc.
(603) 620-7708
3 in this area
81 Total Sales
-

Seller's Agent in 2017
Michael Gagne
The Mullen Realty Group, LLC
(603) 630-0316
15 in this area
166 Total Sales
-
D
Buyer's Agent in 2017
Dawn Hinxman
Century 21 Circa 72 Inc.
-
R
Buyer's Agent in 2015
Roy Sanborn
Four Seasons Sotheby's Int'l Realty
Map
Source: PrimeMLS
MLS Number: 4397878
APN: FRKN-000147-000011
