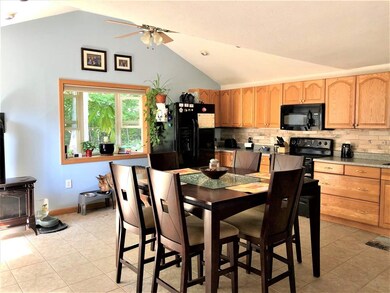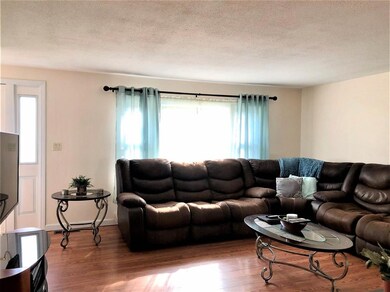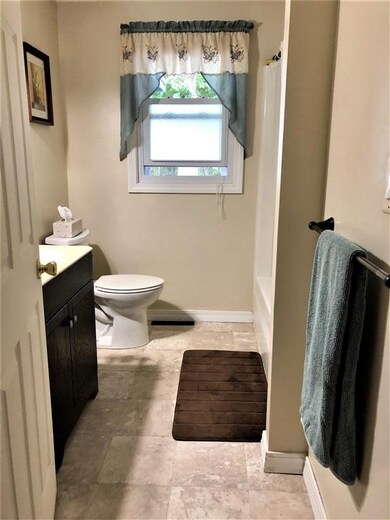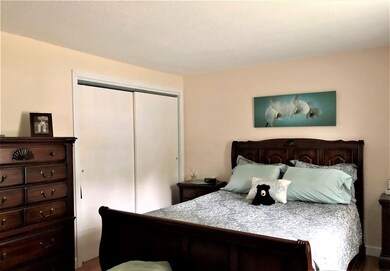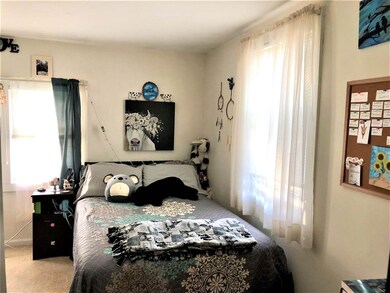
20 Duffy St Franklin, NH 03235
Highlights
- Vaulted Ceiling
- Ceramic Tile Flooring
- Forced Air Heating System
- Shed
- Garden
- Property is Fully Fenced
About This Home
As of July 2021TAKING BACKUP OFFERS. Due to difficult buyer financing sellers are taking backup offers and will move forward with the backup offer if they do not close by 7/5/21. Meticulously cared for ranch in a quiet neighborhood. Flat fenced in backyard with multiple sheds for storage, patio for entertaining and space to garden! Kitchen is bright and cheery with vaulted ceilings and a propane heating stove to keep your feet warm on the tile floor. Living room with hardwood floors and plenty of room for a sectional. 3 bedrooms, 2 full bathrooms with one recently renovated. New laminate in the Master Bedroom and entry way. Public water & Sewer. New hot water heater and garbage disposal. Lots of storage space in the unfinished basement.
Last Agent to Sell the Property
Century 21 Circa 72 Inc. License #063210 Listed on: 03/28/2021

Home Details
Home Type
- Single Family
Est. Annual Taxes
- $4,029
Year Built
- Built in 1965
Lot Details
- 10,019 Sq Ft Lot
- Property is Fully Fenced
- Level Lot
- Garden
- Property is zoned RSW&S
Parking
- Paved Parking
Home Design
- Concrete Foundation
- Wood Frame Construction
- Shingle Roof
- Cedar
Interior Spaces
- 1-Story Property
- Vaulted Ceiling
Kitchen
- Stove
- Dishwasher
Flooring
- Carpet
- Laminate
- Ceramic Tile
Bedrooms and Bathrooms
- 3 Bedrooms
- 2 Full Bathrooms
Laundry
- Dryer
- Washer
Unfinished Basement
- Basement Fills Entire Space Under The House
- Walk-Up Access
Outdoor Features
- Shed
Utilities
- Forced Air Heating System
- Heating System Uses Gas
- 200+ Amp Service
- Propane
- Electric Water Heater
Listing and Financial Details
- Tax Lot 011
Ownership History
Purchase Details
Home Financials for this Owner
Home Financials are based on the most recent Mortgage that was taken out on this home.Purchase Details
Home Financials for this Owner
Home Financials are based on the most recent Mortgage that was taken out on this home.Purchase Details
Home Financials for this Owner
Home Financials are based on the most recent Mortgage that was taken out on this home.Purchase Details
Home Financials for this Owner
Home Financials are based on the most recent Mortgage that was taken out on this home.Purchase Details
Purchase Details
Home Financials for this Owner
Home Financials are based on the most recent Mortgage that was taken out on this home.Similar Homes in Franklin, NH
Home Values in the Area
Average Home Value in this Area
Purchase History
| Date | Type | Sale Price | Title Company |
|---|---|---|---|
| Warranty Deed | $219,933 | None Available | |
| Warranty Deed | $173,333 | -- | |
| Warranty Deed | $149,933 | -- | |
| Deed | $86,000 | -- | |
| Foreclosure Deed | $44,900 | -- | |
| Foreclosure Deed | $166,700 | -- | |
| Warranty Deed | $125,000 | -- |
Mortgage History
| Date | Status | Loan Amount | Loan Type |
|---|---|---|---|
| Open | $215,916 | FHA | |
| Previous Owner | $109,600 | Stand Alone Refi Refinance Of Original Loan | |
| Previous Owner | $105,797 | Purchase Money Mortgage | |
| Previous Owner | $46,139 | Unknown | |
| Previous Owner | $124,019 | No Value Available |
Property History
| Date | Event | Price | Change | Sq Ft Price |
|---|---|---|---|---|
| 07/08/2021 07/08/21 | Sold | $219,900 | 0.0% | $154 / Sq Ft |
| 03/28/2021 03/28/21 | Pending | -- | -- | -- |
| 03/28/2021 03/28/21 | For Sale | $219,900 | +26.9% | $154 / Sq Ft |
| 08/14/2017 08/14/17 | Sold | $173,250 | -3.7% | $129 / Sq Ft |
| 07/09/2017 07/09/17 | Pending | -- | -- | -- |
| 06/06/2017 06/06/17 | For Sale | $179,900 | +20.0% | $134 / Sq Ft |
| 03/25/2015 03/25/15 | Sold | $149,900 | 0.0% | $113 / Sq Ft |
| 02/07/2015 02/07/15 | Pending | -- | -- | -- |
| 01/02/2015 01/02/15 | For Sale | $149,900 | -- | $113 / Sq Ft |
Tax History Compared to Growth
Tax History
| Year | Tax Paid | Tax Assessment Tax Assessment Total Assessment is a certain percentage of the fair market value that is determined by local assessors to be the total taxable value of land and additions on the property. | Land | Improvement |
|---|---|---|---|---|
| 2024 | $5,037 | $293,700 | $88,000 | $205,700 |
| 2023 | $4,776 | $293,700 | $88,000 | $205,700 |
| 2022 | $4,302 | $176,400 | $71,500 | $104,900 |
| 2021 | $4,094 | $176,400 | $71,500 | $104,900 |
| 2020 | $4,029 | $176,400 | $71,500 | $104,900 |
| 2019 | $3,964 | $176,400 | $71,500 | $104,900 |
| 2018 | $3,874 | $176,400 | $71,500 | $104,900 |
| 2017 | $3,348 | $131,000 | $27,000 | $104,000 |
| 2016 | $3,305 | $131,000 | $27,000 | $104,000 |
| 2015 | $2,277 | $91,280 | $18,900 | $72,380 |
| 2011 | $3,254 | $151,200 | $30,900 | $120,300 |
Agents Affiliated with this Home
-

Seller's Agent in 2021
Jodi Adams
Century 21 Circa 72 Inc.
(603) 620-7708
3 in this area
81 Total Sales
-

Seller's Agent in 2017
Michael Gagne
The Mullen Realty Group, LLC
(603) 630-0316
15 in this area
166 Total Sales
-
D
Buyer's Agent in 2017
Dawn Hinxman
Century 21 Circa 72 Inc.
-
R
Buyer's Agent in 2015
Roy Sanborn
Four Seasons Sotheby's Int'l Realty
Map
Source: PrimeMLS
MLS Number: 4852841
APN: FRKN-000147-000011

