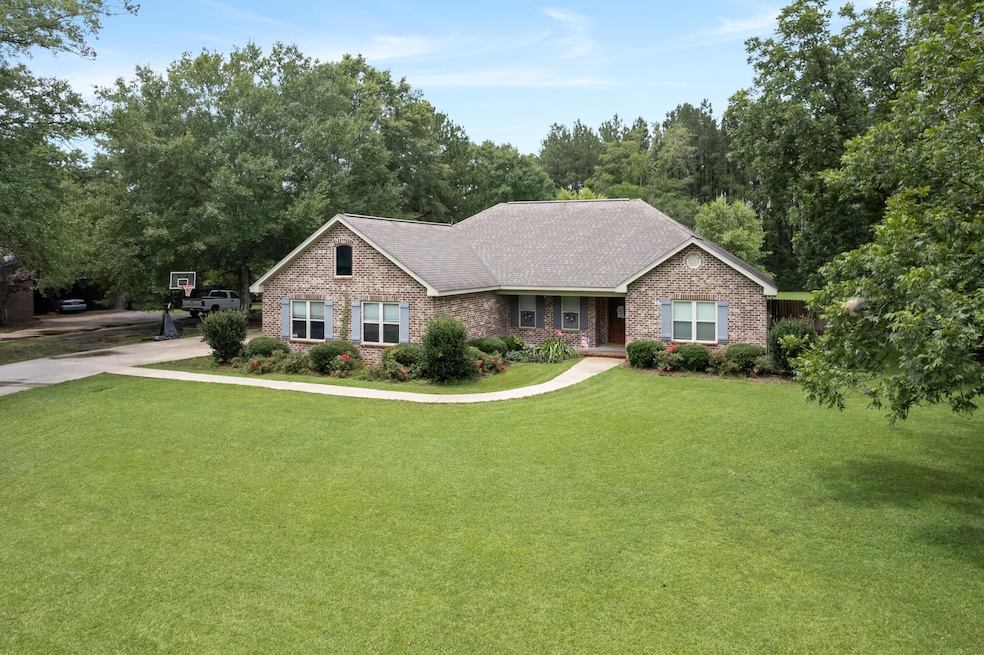
Estimated payment $1,938/month
Highlights
- 1 Fireplace
- Double Oven
- 2 Car Attached Garage
- Petal Primary School Rated A
- Front Porch
- Brick Veneer
About This Home
Elegant Country Living Just Minutes from Petal Schools!Welcome to this beautifully designed 4-bedroom, 2-bath home nestled on a picturesque one-acre lot just outside the city limits of Petal. Thoughtfully crafted with refined finishes and custom details, this residence offers timeless elegance with modern comfort.Step into the expansive living space and be immediately captivated by the vaulted tongue-and-groove wood ceilings, creating a dramatic sense of space and warmth. A cozy fireplace anchors the room, making it the perfect place to unwind or entertain in style.The kitchen is a showstopper, featuring sleek granite countertops, custom cabinetry, stainless steel appliances, and a large center island ideal for hosting and gathering.
Home Details
Home Type
- Single Family
Est. Annual Taxes
- $1,718
Year Built
- Built in 2016
Parking
- 2 Car Attached Garage
Home Design
- Brick Veneer
- Slab Foundation
Interior Spaces
- 1,901 Sq Ft Home
- 1-Story Property
- 1 Fireplace
Kitchen
- Double Oven
- Cooktop
- Microwave
- Dishwasher
Flooring
- Carpet
- Concrete
Bedrooms and Bathrooms
- 4 Bedrooms
- Split Bedroom Floorplan
- Walk-In Closet
- 2 Bathrooms
Outdoor Features
- Shed
- Front Porch
Utilities
- Cooling Available
- Septic Tank
- Cable TV Available
Listing and Financial Details
- Homestead Exemption
- Assessor Parcel Number 1-020-28-003.01
Map
Home Values in the Area
Average Home Value in this Area
Tax History
| Year | Tax Paid | Tax Assessment Tax Assessment Total Assessment is a certain percentage of the fair market value that is determined by local assessors to be the total taxable value of land and additions on the property. | Land | Improvement |
|---|---|---|---|---|
| 2024 | $1,718 | $15,321 | $0 | $0 |
| 2023 | $1,718 | $153,070 | $0 | $0 |
| 2022 | $1,640 | $15,321 | $0 | $0 |
| 2021 | $1,728 | $15,911 | $0 | $0 |
| 2020 | $1,678 | $15,397 | $0 | $0 |
| 2019 | $1,674 | $15,397 | $0 | $0 |
| 2018 | $1,678 | $15,397 | $0 | $0 |
| 2017 | $181 | $1,386 | $0 | $0 |
Property History
| Date | Event | Price | Change | Sq Ft Price |
|---|---|---|---|---|
| 06/19/2025 06/19/25 | For Sale | $330,000 | +4.8% | $174 / Sq Ft |
| 08/01/2022 08/01/22 | Sold | -- | -- | -- |
| 06/30/2022 06/30/22 | Pending | -- | -- | -- |
| 06/28/2022 06/28/22 | For Sale | $315,000 | -- | $166 / Sq Ft |
Purchase History
| Date | Type | Sale Price | Title Company |
|---|---|---|---|
| Warranty Deed | -- | Richard & Thomas Pllc | |
| Warranty Deed | -- | -- |
Mortgage History
| Date | Status | Loan Amount | Loan Type |
|---|---|---|---|
| Open | $302,233 | VA | |
| Closed | $310,800 | VA | |
| Previous Owner | $7,346 | Unknown | |
| Previous Owner | $146,000 | Stand Alone Refi Refinance Of Original Loan | |
| Previous Owner | $125,000 | Stand Alone Refi Refinance Of Original Loan |
Similar Homes in Petal, MS
Source: Hattiesburg Area Association of REALTORS®
MLS Number: 143004
APN: 1-020 -28-003.01
- 42 & 46 Craft Rd
- 15 Orchid Trail
- 1934 Old Richton Rd
- 19 Pop Runnels Rd
- 000 Old Richton Rd
- 000 Russett Ln
- The Holly Plan at Castlewoods
- The Jasmine Plan at Castlewoods
- The Rhett Plan at Castlewoods
- The Lamar Plan at Castlewoods
- 91 Castlewoods Way
- 87 Castlewoods Way
- 88 Castlewoods Way
- 83 Castlewoods Way
- 86 Castlewoods Way
- 23 Castlewoods Way
- 112 Kelly Rose Ln
- 116 Pop Runnels Rd
- 44 Kelly Rose Ln
- Parcel C J Runnels Rd
- 155 Goodluck Rd
- 2304 W 7th St
- 2501 W 7th St
- 6355 U S Highway 49
- 6490 U S Hwy 49 N
- 447 William Carey Pkwy
- 103 Foxfire Dr Unit 3
- 114 S 24th Ave
- 2808 W 7th St
- 200 Blue Gable Rd
- 201 Blue Gable Rd
- 602 N 31st Ave
- 22 Campbell Scenic Dr
- 3310 W 7th St
- 209 S 29th Ave
- 3422 W 7th St
- 620 S 28th Ave
- 700 Beverly Hills Rd
- 2300 Lincoln Rd
- 204 N 34th Ave






