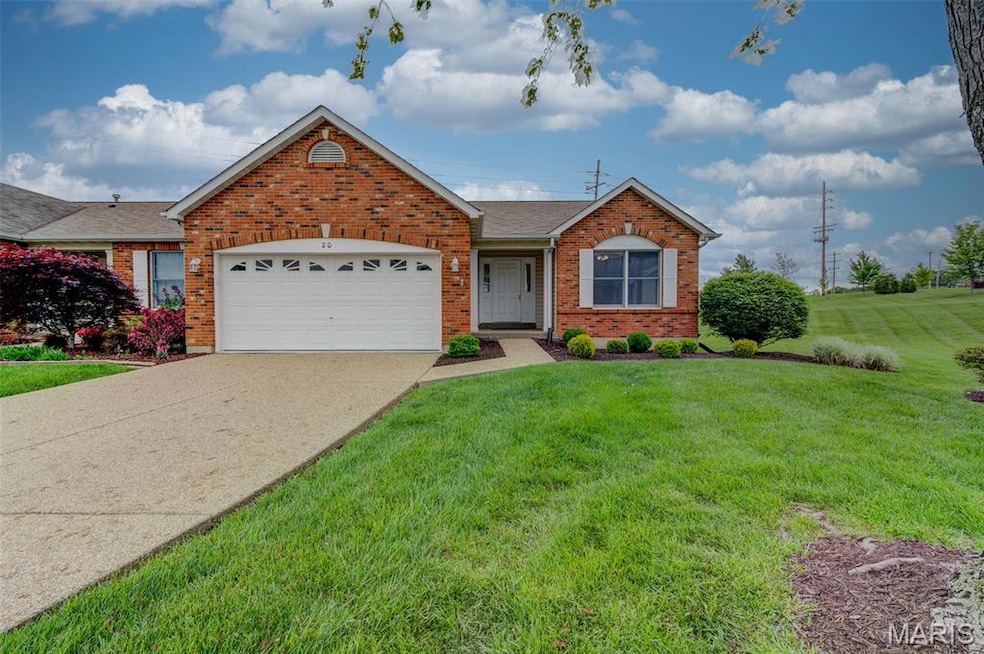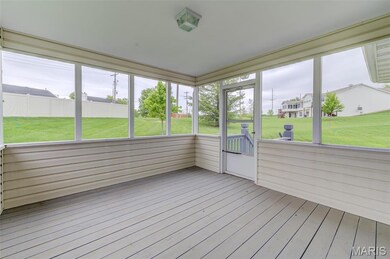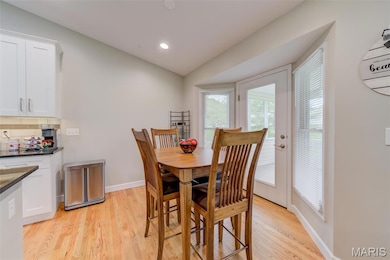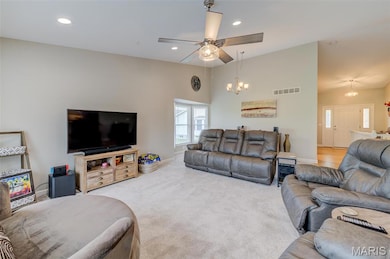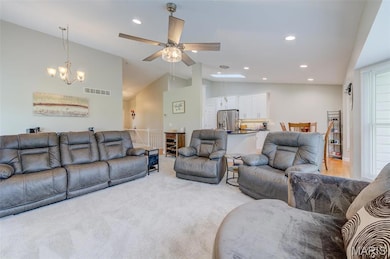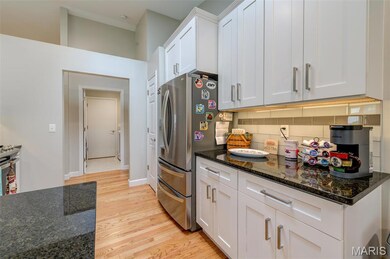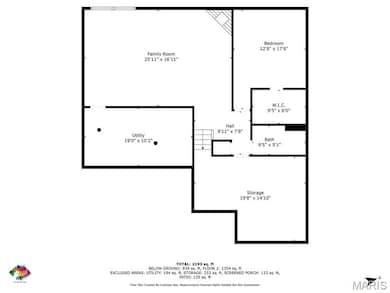
20 Farnsworth Ct Unit D O Fallon, MO 63368
Estimated payment $2,736/month
Highlights
- Recreation Room
- Wood Flooring
- Great Room
- Pheasant Point Elementary School Rated A
- 1 Fireplace
- Breakfast Room
About This Home
Well, Well, Well! Just look at this one. Turn key Villa. The house is beautifully turned out and decorated. Has recently been renovated. Outstanding kitchen that is open to the great room. SS appliances include the fridge & gas range, dishwasher & microwave. Right off the bkft room is the screened porch. THe great room has a vaulted ceiling and the dining room is found here too! The MFL master suite has a large walk-in closet and bathroom with tub & shower. The 2nd bedroom on the main, is adjacent to the guest bath. In the LL, there is a fireplace in the corner, a sleeping area with fabulous closet & a full bathroom. The HVAC are newer. The water heater, too! This is just a marvelous Villa. Located in a master community with pool/Tennis/Facilities & near a community golf course. This one is a peach! And with Mother's Day weekend upon us, No Open House will be held. This just might be the best deal in town! MASTER Plan is $352 per year Location: Suburban
Property Details
Home Type
- Multi-Family
Est. Annual Taxes
- $3,668
Year Built
- Built in 1999
Lot Details
- 1,821 Sq Ft Lot
- Cul-De-Sac
HOA Fees
- $285 Monthly HOA Fees
Parking
- 2 Car Attached Garage
- Garage Door Opener
Home Design
- Property Attached
- Brick Veneer
- Vinyl Siding
Interior Spaces
- 1-Story Property
- 1 Fireplace
- Window Treatments
- Great Room
- Family Room
- Breakfast Room
- Dining Room
- Recreation Room
Kitchen
- Microwave
- Dishwasher
- Disposal
Flooring
- Wood
- Carpet
Bedrooms and Bathrooms
- 2 Bedrooms
Laundry
- Dryer
- Washer
Partially Finished Basement
- Basement Fills Entire Space Under The House
- Basement Ceilings are 8 Feet High
- Bedroom in Basement
Schools
- Twin Chimneys Elem. Elementary School
- Ft. Zumwalt West Middle School
- Ft. Zumwalt West High School
Additional Features
- Adaptable Bathroom Walls
- Forced Air Heating and Cooling System
Community Details
- Association fees include insurance, ground maintenance, pool, recreational facilities, snow removal
- 87 Units
Listing and Financial Details
- Assessor Parcel Number 2-0129-8304-00-430D.0000000
Map
Home Values in the Area
Average Home Value in this Area
Tax History
| Year | Tax Paid | Tax Assessment Tax Assessment Total Assessment is a certain percentage of the fair market value that is determined by local assessors to be the total taxable value of land and additions on the property. | Land | Improvement |
|---|---|---|---|---|
| 2023 | $3,670 | $55,414 | $0 | $0 |
| 2022 | $3,288 | $46,159 | $0 | $0 |
| 2021 | $3,290 | $46,159 | $0 | $0 |
| 2020 | $3,133 | $42,581 | $0 | $0 |
| 2019 | $3,140 | $42,581 | $0 | $0 |
| 2018 | $2,907 | $37,610 | $0 | $0 |
| 2017 | $2,868 | $37,610 | $0 | $0 |
| 2016 | $2,659 | $34,730 | $0 | $0 |
| 2015 | $2,472 | $34,730 | $0 | $0 |
| 2014 | $2,267 | $31,321 | $0 | $0 |
Property History
| Date | Event | Price | Change | Sq Ft Price |
|---|---|---|---|---|
| 05/29/2025 05/29/25 | Pending | -- | -- | -- |
| 05/28/2025 05/28/25 | Price Changed | $385,000 | -1.8% | $173 / Sq Ft |
| 05/15/2025 05/15/25 | Price Changed | $392,000 | -0.8% | $176 / Sq Ft |
| 05/08/2025 05/08/25 | For Sale | $395,000 | +5.3% | $178 / Sq Ft |
| 05/07/2025 05/07/25 | Off Market | -- | -- | -- |
| 03/14/2023 03/14/23 | Sold | -- | -- | -- |
| 02/21/2023 02/21/23 | Pending | -- | -- | -- |
| 02/19/2023 02/19/23 | Price Changed | $375,000 | -2.6% | $143 / Sq Ft |
| 02/11/2023 02/11/23 | For Sale | $385,000 | +43.7% | $147 / Sq Ft |
| 11/21/2022 11/21/22 | Sold | -- | -- | -- |
| 11/07/2022 11/07/22 | Pending | -- | -- | -- |
| 11/05/2022 11/05/22 | Price Changed | $267,900 | -4.3% | $120 / Sq Ft |
| 11/03/2022 11/03/22 | Price Changed | $279,900 | -3.4% | $125 / Sq Ft |
| 10/22/2022 10/22/22 | Price Changed | $289,900 | -3.3% | $130 / Sq Ft |
| 10/14/2022 10/14/22 | For Sale | $299,900 | -- | $134 / Sq Ft |
Purchase History
| Date | Type | Sale Price | Title Company |
|---|---|---|---|
| Special Warranty Deed | -- | Title Partners | |
| Warranty Deed | -- | Investors Title | |
| Deed | -- | -- | |
| Deed | -- | -- | |
| Interfamily Deed Transfer | -- | -- | |
| Warranty Deed | $173,201 | -- |
Mortgage History
| Date | Status | Loan Amount | Loan Type |
|---|---|---|---|
| Open | $306,000 | New Conventional | |
| Closed | $300,800 | New Conventional | |
| Previous Owner | $110,000 | No Value Available |
Similar Homes in the area
Source: MARIS MLS
MLS Number: MIS25029869
APN: 2-0129-8304-00-430D.0000000
- 2113 Brassel Ct
- 207 Floral Way
- 2 Coalter Ct
- 7140 Oak Stream Dr
- 7219 Watsons Parish Dr
- 6 Rock Church Dr
- 2339 Hidden Deer Dr
- 537 Montrachet Dr
- 6926 Emmons Dr
- 5 Emmons Ct
- 2362 Hidden Deer Dr
- 205 Montrose Ct
- 221 Meriwether Lewis Dr
- 2732 Samuel Dr
- 2329 Plum Grove Dr
- 127 Royallprairie Ln
- 172 Snake River Dr
- 7313 Little Oaks Dr
- 7302 Macleod Ln
- 2 Macleod Ct
