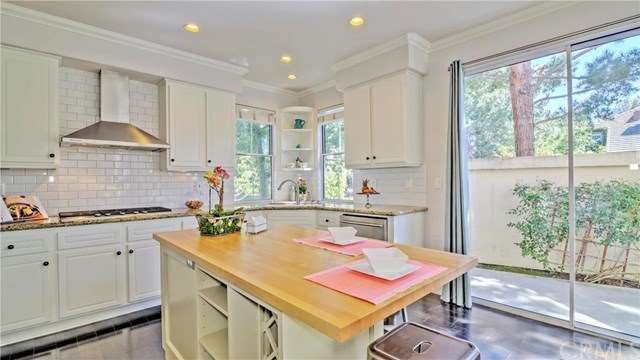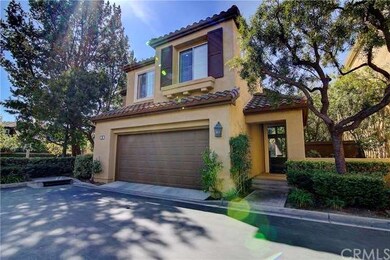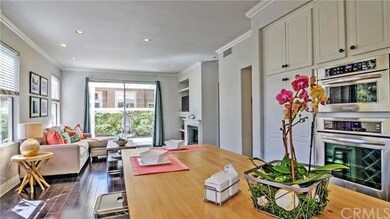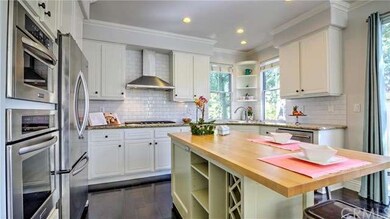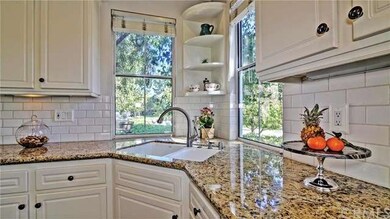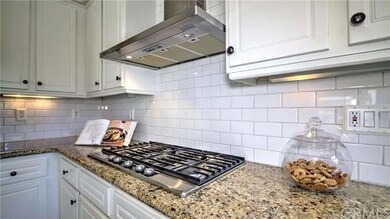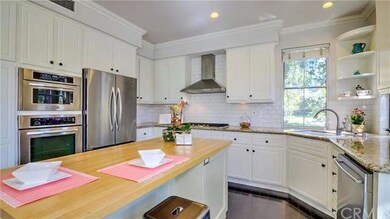
20 Fecamp Newport Coast, CA 92657
Newport Ridge NeighborhoodHighlights
- Heated In Ground Pool
- Primary Bedroom Suite
- Updated Kitchen
- Newport Coast Elementary School Rated A
- Gated Community
- Open Floorplan
About This Home
As of May 2023Located in the highly desirable Newport Coast neighborhood of Sancerre, this beautifully appointed 3 bedroom and 2.5 bath detached home is tastefully designed with dark hardwood floors, neutral paint colors, and plantation shutters. Additionally, the vaulted ceilings bring in wonderful natural light. The remodeled kitchen features high-end stainless steel appliances, an expanded island with a butcher-block top, beautiful granite counters and subway tile backsplash. The generously sized master bedroom is spacious and bright with a walk-in closet, and bath with dual vanity, soaking tub and shower. The secondary bathroom includes marble tile floors and granite counters. An attached 2-car garage has abundant storage with built-in cabinets and includes full sized washer and dryer. Community features include a saltwater pool and spa, greenbelts, playground, tennis courts and nearby hiking and biking trails. Sancerre is conveniently located near Newport Coast Elementary School and Sage High School. It is minutes from the 73 Toll Road, Fashion Island, and the beautiful beaches of Newport and Crystal Cove. This property is a must see!
Last Agent to Sell the Property
Pacific Sotheby's Int'l Realty License #01807355 Listed on: 05/01/2016
Property Details
Home Type
- Condominium
Est. Annual Taxes
- $21,483
Year Built
- Built in 1994 | Remodeled
Lot Details
- No Common Walls
- Cul-De-Sac
- Fenced
- Stucco Fence
- Private Yard
- Back Yard
- Zero Lot Line
HOA Fees
Parking
- 2 Car Direct Access Garage
- Parking Available
- Front Facing Garage
- Parking Permit Required
Home Design
- French Architecture
- Turnkey
- Planned Development
- Slab Foundation
- Clay Roof
- Stucco
Interior Spaces
- 1,750 Sq Ft Home
- Open Floorplan
- Built-In Features
- Cathedral Ceiling
- Recessed Lighting
- Gas Fireplace
- Tinted Windows
- Plantation Shutters
- Sliding Doors
- Family Room with Fireplace
- Great Room
- Family Room Off Kitchen
- Living Room
- Dining Room
- Storage
- Neighborhood Views
- Alarm System
Kitchen
- Updated Kitchen
- Open to Family Room
- Eat-In Kitchen
- Breakfast Bar
- Electric Oven
- <<selfCleaningOvenToken>>
- Gas Range
- Range Hood
- <<microwave>>
- Water Line To Refrigerator
- Dishwasher
- Kitchen Island
- Granite Countertops
- Disposal
Flooring
- Wood
- Carpet
Bedrooms and Bathrooms
- 3 Bedrooms
- All Upper Level Bedrooms
- Primary Bedroom Suite
- Walk-In Closet
- Dressing Area
Laundry
- Laundry Room
- Laundry in Garage
- Dryer
- Washer
Pool
- Heated In Ground Pool
- In Ground Spa
- Saltwater Pool
Outdoor Features
- Wrap Around Porch
- Patio
- Exterior Lighting
- Rain Gutters
Location
- Property is near a park
- Suburban Location
Schools
- Newport Coast Elementary School
- Corona Del Mar Middle School
- Corona Del Mar High School
Utilities
- Central Heating and Cooling System
- 220 Volts in Garage
- Gas Water Heater
- Sewer Paid
Listing and Financial Details
- Tax Lot 15
- Tax Tract Number 14798
- Assessor Parcel Number 93646362
Community Details
Overview
- 144 Units
- Sancerre Association, Phone Number (949) 838-3293
- Newport Ridge Association
- Sancerre Subdivision
Amenities
- Outdoor Cooking Area
- Community Barbecue Grill
- Picnic Area
Recreation
- Tennis Courts
- Community Playground
- Community Pool
- Community Spa
Security
- Gated Community
Ownership History
Purchase Details
Purchase Details
Home Financials for this Owner
Home Financials are based on the most recent Mortgage that was taken out on this home.Purchase Details
Home Financials for this Owner
Home Financials are based on the most recent Mortgage that was taken out on this home.Purchase Details
Home Financials for this Owner
Home Financials are based on the most recent Mortgage that was taken out on this home.Purchase Details
Home Financials for this Owner
Home Financials are based on the most recent Mortgage that was taken out on this home.Purchase Details
Home Financials for this Owner
Home Financials are based on the most recent Mortgage that was taken out on this home.Purchase Details
Home Financials for this Owner
Home Financials are based on the most recent Mortgage that was taken out on this home.Purchase Details
Purchase Details
Home Financials for this Owner
Home Financials are based on the most recent Mortgage that was taken out on this home.Purchase Details
Purchase Details
Purchase Details
Purchase Details
Home Financials for this Owner
Home Financials are based on the most recent Mortgage that was taken out on this home.Similar Homes in Newport Coast, CA
Home Values in the Area
Average Home Value in this Area
Purchase History
| Date | Type | Sale Price | Title Company |
|---|---|---|---|
| Deed | -- | None Listed On Document | |
| Grant Deed | $2,000,000 | Chicago Title Company | |
| Grant Deed | $1,165,000 | Equity Title | |
| Interfamily Deed Transfer | -- | Equity Title | |
| Interfamily Deed Transfer | -- | Western Resources Title | |
| Grant Deed | $800,000 | Western Resources Title | |
| Interfamily Deed Transfer | -- | California Counties Title Co | |
| Interfamily Deed Transfer | -- | California Counties Title Co | |
| Interfamily Deed Transfer | -- | None Available | |
| Grant Deed | $940,000 | First American Title Co | |
| Interfamily Deed Transfer | -- | -- | |
| Grant Deed | -- | -- | |
| Grant Deed | $422,500 | First American Title Ins Co | |
| Quit Claim Deed | -- | First American Title Ins Co | |
| Grant Deed | $313,000 | First American Title Ins Co |
Mortgage History
| Date | Status | Loan Amount | Loan Type |
|---|---|---|---|
| Previous Owner | $1,300,000 | New Conventional | |
| Previous Owner | $808,966 | New Conventional | |
| Previous Owner | $932,000 | Adjustable Rate Mortgage/ARM | |
| Previous Owner | $516,000 | New Conventional | |
| Previous Owner | $417,000 | New Conventional | |
| Previous Owner | $445,000 | Purchase Money Mortgage | |
| Previous Owner | $203,000 | No Value Available |
Property History
| Date | Event | Price | Change | Sq Ft Price |
|---|---|---|---|---|
| 06/30/2025 06/30/25 | For Sale | $2,499,800 | 0.0% | $1,457 / Sq Ft |
| 06/27/2025 06/27/25 | Off Market | $2,499,800 | -- | -- |
| 06/17/2025 06/17/25 | Price Changed | $2,499,800 | -1.8% | $1,457 / Sq Ft |
| 05/26/2025 05/26/25 | For Sale | $2,545,000 | +27.3% | $1,483 / Sq Ft |
| 05/25/2023 05/25/23 | Sold | $2,000,000 | +0.3% | $1,166 / Sq Ft |
| 04/27/2023 04/27/23 | Pending | -- | -- | -- |
| 04/18/2023 04/18/23 | For Sale | $1,995,000 | +71.2% | $1,163 / Sq Ft |
| 06/29/2016 06/29/16 | Sold | $1,165,000 | -2.8% | $666 / Sq Ft |
| 05/20/2016 05/20/16 | Pending | -- | -- | -- |
| 05/01/2016 05/01/16 | For Sale | $1,198,800 | +2.9% | $685 / Sq Ft |
| 04/30/2016 04/30/16 | Off Market | $1,165,000 | -- | -- |
| 04/14/2016 04/14/16 | Price Changed | $1,198,800 | -2.5% | $685 / Sq Ft |
| 03/18/2016 03/18/16 | Price Changed | $1,229,000 | -1.6% | $702 / Sq Ft |
| 02/10/2016 02/10/16 | For Sale | $1,249,000 | 0.0% | $714 / Sq Ft |
| 06/11/2014 06/11/14 | Rented | $4,200 | 0.0% | -- |
| 06/11/2014 06/11/14 | For Rent | $4,200 | -- | -- |
Tax History Compared to Growth
Tax History
| Year | Tax Paid | Tax Assessment Tax Assessment Total Assessment is a certain percentage of the fair market value that is determined by local assessors to be the total taxable value of land and additions on the property. | Land | Improvement |
|---|---|---|---|---|
| 2024 | $21,483 | $2,040,000 | $1,798,166 | $241,834 |
| 2023 | $13,922 | $1,325,569 | $1,105,182 | $220,387 |
| 2022 | $13,660 | $1,299,578 | $1,083,512 | $216,066 |
| 2021 | $12,227 | $1,274,097 | $1,062,267 | $211,830 |
| 2020 | $13,327 | $1,261,033 | $1,051,375 | $209,658 |
| 2019 | $13,205 | $1,236,307 | $1,030,759 | $205,548 |
| 2018 | $12,953 | $1,212,066 | $1,010,548 | $201,518 |
| 2017 | $12,719 | $1,188,300 | $990,733 | $197,567 |
| 2016 | $9,211 | $865,808 | $657,625 | $208,183 |
| 2015 | $9,132 | $852,803 | $647,747 | $205,056 |
| 2014 | $9,384 | $836,098 | $635,058 | $201,040 |
Agents Affiliated with this Home
-
Maggie Heshmatifar

Seller's Agent in 2025
Maggie Heshmatifar
HomeSmart, Evergreen Realty
(949) 275-6666
1 in this area
65 Total Sales
-
Jody Chapman

Seller's Agent in 2023
Jody Chapman
Compass
(949) 689-8594
3 in this area
71 Total Sales
-
Jennifer Carey

Seller's Agent in 2016
Jennifer Carey
Pacific Sotheby's Int'l Realty
(949) 981-2229
1 in this area
13 Total Sales
-
Richard Diaz

Buyer's Agent in 2014
Richard Diaz
First Family Homes
(562) 754-2959
38 Total Sales
Map
Source: California Regional Multiple Listing Service (CRMLS)
MLS Number: OC16027936
APN: 936-463-62
