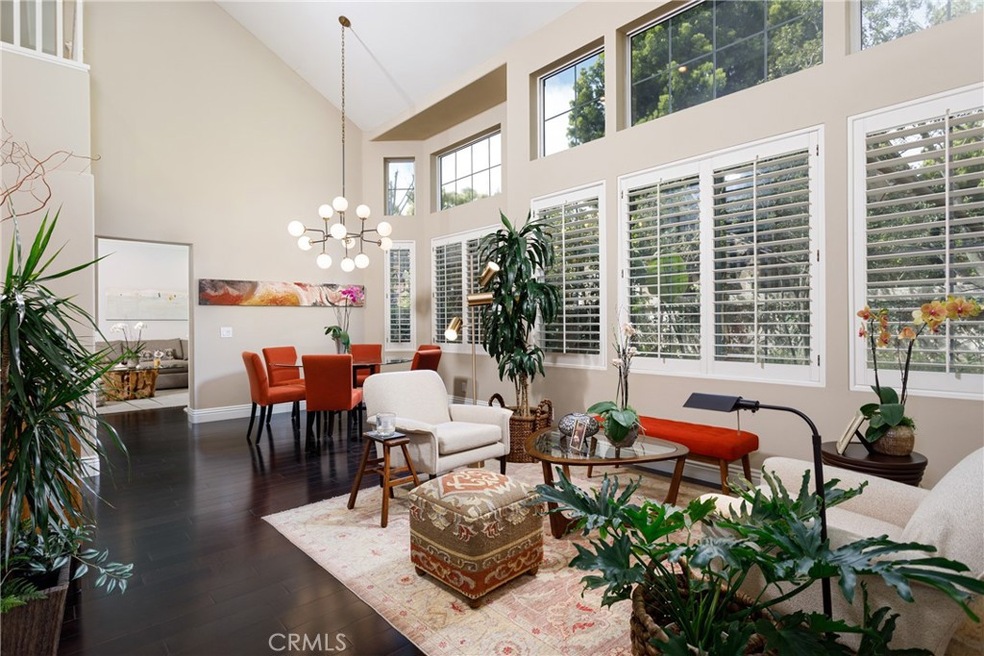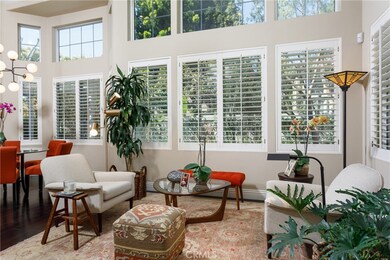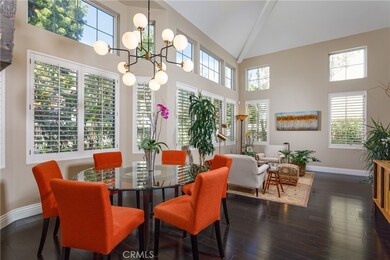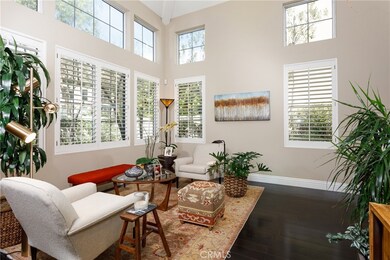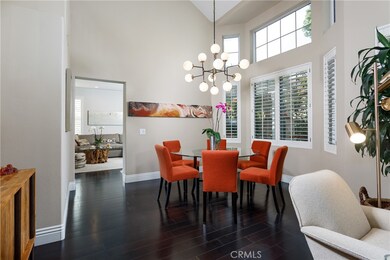
20 Fecamp Newport Coast, CA 92657
Newport Ridge NeighborhoodHighlights
- Heated In Ground Pool
- Gated Community
- Corner Lot
- Newport Coast Elementary School Rated A
- Wood Flooring
- Granite Countertops
About This Home
As of May 2023Sited on an elevated corner lot in the gated community of Sancerre, you'll find an exceptional 3 bedroom 2 1/2 bath home with a real sense of style! This inviting residence in this highly sought-after community in Newport Coast presents a phalanx of windows which stretch nearly the entire width of the property, beautifully framing the living space in a lush, private envelope. Huge vaulted ceilings, rich wood floors, plenty of white cabinetry and trim. Separate Living and family room spaces allow for plenty of togetherness . . . while enabling simultaneous, yet separate entertaining venues if needed. The kitchen is ideally located. Views to the community from the kitchen sink one way, and to the adjacent family room and rear yard, the other. Stainless steel appliances, subway tile, and and a kitchen island with wood counters have a sense of organic sophistication. Family room enjoys direct access to the rear yard, and even has a wood burning fireplace! Sliding doors separate the indoor seating area from the outdoor seating area, thus providing a natural extension of living space and the perfect venue for enjoying the California Gold Coast weather! Primary bedroom is roomy and flooded with light. Walk-in closet has functional organization. Primary bath is light and bright. Secondary bedrooms, located on the same level as the primary, share a striking bathroom. Gorgeous gardens & plantings, including a prolific lemon tree. This property is zoned condo, but is a FREE-STANDING DETACHED HOME with an attached two-car garage.End-unit. New plumbing throughout, new AC. and so much more!
Property Details
Home Type
- Condominium
Est. Annual Taxes
- $21,483
Year Built
- Built in 1993 | Remodeled
Lot Details
- No Common Walls
- Fenced
- Fence is in excellent condition
- Landscaped
- Rectangular Lot
- Sprinklers Throughout Yard
- Private Yard
- Lawn
HOA Fees
Parking
- 2 Car Direct Access Garage
- Parking Available
- Front Facing Garage
- Single Garage Door
Home Design
- Planned Development
- Slab Foundation
- Tile Roof
Interior Spaces
- 1,716 Sq Ft Home
- 2-Story Property
- Recessed Lighting
- Entryway
- Family Room with Fireplace
- Family Room Off Kitchen
- Living Room
- Dining Room
- Property Views
Kitchen
- Open to Family Room
- Double Self-Cleaning Convection Oven
- Six Burner Stove
- Range Hood
- Dishwasher
- Kitchen Island
- Granite Countertops
- Self-Closing Drawers
- Disposal
Flooring
- Wood
- Tile
Bedrooms and Bathrooms
- 3 Bedrooms
- All Upper Level Bedrooms
- Walk-In Closet
- Remodeled Bathroom
- Granite Bathroom Countertops
Laundry
- Laundry Room
- Washer and Gas Dryer Hookup
Pool
- Heated In Ground Pool
- Spa
Outdoor Features
- Concrete Porch or Patio
- Exterior Lighting
Schools
- Newport Coast Elementary School
- Corona Del Mar Middle School
- Corona Del Mar High School
Utilities
- Forced Air Heating and Cooling System
- Sewer Paid
Listing and Financial Details
- Tax Lot 15
- Tax Tract Number 14798
- Assessor Parcel Number 93646362
- $395 per year additional tax assessments
Community Details
Overview
- Front Yard Maintenance
- 144 Units
- Sancerre Association, Phone Number (949) 833-2600
- Keystone HOA
Amenities
- Outdoor Cooking Area
Recreation
- Community Pool
- Community Spa
Security
- Security Service
- Resident Manager or Management On Site
- Controlled Access
- Gated Community
Ownership History
Purchase Details
Purchase Details
Home Financials for this Owner
Home Financials are based on the most recent Mortgage that was taken out on this home.Purchase Details
Home Financials for this Owner
Home Financials are based on the most recent Mortgage that was taken out on this home.Purchase Details
Home Financials for this Owner
Home Financials are based on the most recent Mortgage that was taken out on this home.Purchase Details
Home Financials for this Owner
Home Financials are based on the most recent Mortgage that was taken out on this home.Purchase Details
Home Financials for this Owner
Home Financials are based on the most recent Mortgage that was taken out on this home.Purchase Details
Home Financials for this Owner
Home Financials are based on the most recent Mortgage that was taken out on this home.Purchase Details
Purchase Details
Home Financials for this Owner
Home Financials are based on the most recent Mortgage that was taken out on this home.Purchase Details
Purchase Details
Purchase Details
Purchase Details
Home Financials for this Owner
Home Financials are based on the most recent Mortgage that was taken out on this home.Similar Homes in the area
Home Values in the Area
Average Home Value in this Area
Purchase History
| Date | Type | Sale Price | Title Company |
|---|---|---|---|
| Deed | -- | None Listed On Document | |
| Grant Deed | $2,000,000 | Chicago Title Company | |
| Grant Deed | $1,165,000 | Equity Title | |
| Interfamily Deed Transfer | -- | Equity Title | |
| Interfamily Deed Transfer | -- | Western Resources Title | |
| Grant Deed | $800,000 | Western Resources Title | |
| Interfamily Deed Transfer | -- | California Counties Title Co | |
| Interfamily Deed Transfer | -- | California Counties Title Co | |
| Interfamily Deed Transfer | -- | None Available | |
| Grant Deed | $940,000 | First American Title Co | |
| Interfamily Deed Transfer | -- | -- | |
| Grant Deed | -- | -- | |
| Grant Deed | $422,500 | First American Title Ins Co | |
| Quit Claim Deed | -- | First American Title Ins Co | |
| Grant Deed | $313,000 | First American Title Ins Co |
Mortgage History
| Date | Status | Loan Amount | Loan Type |
|---|---|---|---|
| Previous Owner | $1,300,000 | New Conventional | |
| Previous Owner | $808,966 | New Conventional | |
| Previous Owner | $932,000 | Adjustable Rate Mortgage/ARM | |
| Previous Owner | $516,000 | New Conventional | |
| Previous Owner | $417,000 | New Conventional | |
| Previous Owner | $445,000 | Purchase Money Mortgage | |
| Previous Owner | $203,000 | No Value Available |
Property History
| Date | Event | Price | Change | Sq Ft Price |
|---|---|---|---|---|
| 06/30/2025 06/30/25 | For Sale | $2,499,800 | 0.0% | $1,457 / Sq Ft |
| 06/27/2025 06/27/25 | Off Market | $2,499,800 | -- | -- |
| 06/17/2025 06/17/25 | Price Changed | $2,499,800 | -1.8% | $1,457 / Sq Ft |
| 05/26/2025 05/26/25 | For Sale | $2,545,000 | +27.3% | $1,483 / Sq Ft |
| 05/25/2023 05/25/23 | Sold | $2,000,000 | +0.3% | $1,166 / Sq Ft |
| 04/27/2023 04/27/23 | Pending | -- | -- | -- |
| 04/18/2023 04/18/23 | For Sale | $1,995,000 | +71.2% | $1,163 / Sq Ft |
| 06/29/2016 06/29/16 | Sold | $1,165,000 | -2.8% | $666 / Sq Ft |
| 05/20/2016 05/20/16 | Pending | -- | -- | -- |
| 05/01/2016 05/01/16 | For Sale | $1,198,800 | +2.9% | $685 / Sq Ft |
| 04/30/2016 04/30/16 | Off Market | $1,165,000 | -- | -- |
| 04/14/2016 04/14/16 | Price Changed | $1,198,800 | -2.5% | $685 / Sq Ft |
| 03/18/2016 03/18/16 | Price Changed | $1,229,000 | -1.6% | $702 / Sq Ft |
| 02/10/2016 02/10/16 | For Sale | $1,249,000 | 0.0% | $714 / Sq Ft |
| 06/11/2014 06/11/14 | Rented | $4,200 | 0.0% | -- |
| 06/11/2014 06/11/14 | For Rent | $4,200 | -- | -- |
Tax History Compared to Growth
Tax History
| Year | Tax Paid | Tax Assessment Tax Assessment Total Assessment is a certain percentage of the fair market value that is determined by local assessors to be the total taxable value of land and additions on the property. | Land | Improvement |
|---|---|---|---|---|
| 2024 | $21,483 | $2,040,000 | $1,798,166 | $241,834 |
| 2023 | $13,922 | $1,325,569 | $1,105,182 | $220,387 |
| 2022 | $13,660 | $1,299,578 | $1,083,512 | $216,066 |
| 2021 | $12,227 | $1,274,097 | $1,062,267 | $211,830 |
| 2020 | $13,327 | $1,261,033 | $1,051,375 | $209,658 |
| 2019 | $13,205 | $1,236,307 | $1,030,759 | $205,548 |
| 2018 | $12,953 | $1,212,066 | $1,010,548 | $201,518 |
| 2017 | $12,719 | $1,188,300 | $990,733 | $197,567 |
| 2016 | $9,211 | $865,808 | $657,625 | $208,183 |
| 2015 | $9,132 | $852,803 | $647,747 | $205,056 |
| 2014 | $9,384 | $836,098 | $635,058 | $201,040 |
Agents Affiliated with this Home
-
Maggie Heshmatifar

Seller's Agent in 2025
Maggie Heshmatifar
HomeSmart, Evergreen Realty
(949) 275-6666
1 in this area
65 Total Sales
-
Jody Chapman

Seller's Agent in 2023
Jody Chapman
Compass
(949) 689-8594
3 in this area
71 Total Sales
-
Jennifer Carey

Seller's Agent in 2016
Jennifer Carey
Pacific Sotheby's Int'l Realty
(949) 981-2229
1 in this area
13 Total Sales
-
Richard Diaz

Buyer's Agent in 2014
Richard Diaz
First Family Homes
(562) 754-2959
38 Total Sales
Map
Source: California Regional Multiple Listing Service (CRMLS)
MLS Number: NP23063835
APN: 936-463-62
