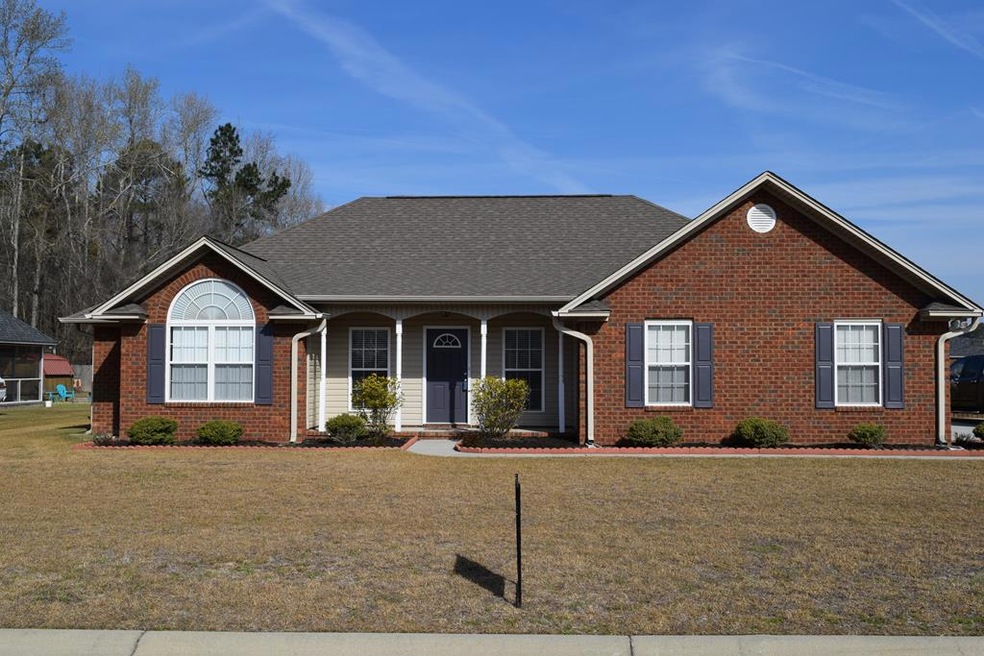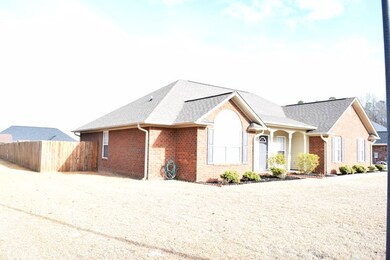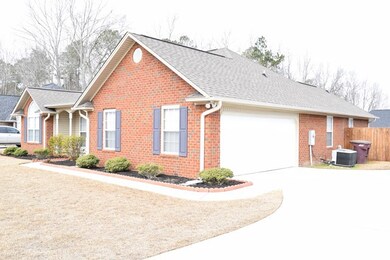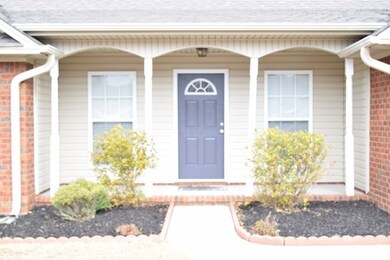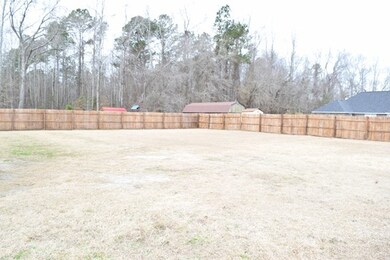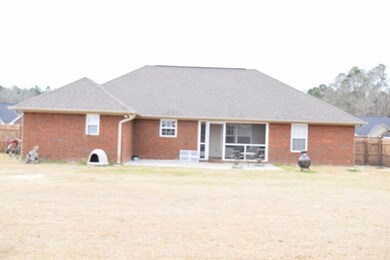
20 Gandalf Cir Sumter, SC 29153
Highlights
- Ranch Style House
- Thermal Windows
- Eat-In Kitchen
- No HOA
- Porch
- Cooling Available
About This Home
As of September 2021This house offers a split floor plan, along with four bedrooms. Located just minutes outside of town in a quite subdivision. There is a screened in porch that leads to a bricked patio and a large wood fenced back yard. Granite counter tops in the kitchen with a granite island. America's Preferred Home Warranty a $499 value. TV in the master bedroom does not convey!
Last Agent to Sell the Property
Advantage Realty Group, INC Brokerage Phone: 8034692000 License #91164 Listed on: 01/03/2018
Last Buyer's Agent
Pamela S. Leonardi
CENTURY 21 Hawkins & Kolb License #95194
Home Details
Home Type
- Single Family
Est. Annual Taxes
- $1,245
Year Built
- Built in 2009
Lot Details
- 0.39 Acre Lot
- Rural Setting
- Wood Fence
Parking
- 2 Car Garage
Home Design
- Ranch Style House
- Brick Exterior Construction
- Slab Foundation
- Shingle Roof
Interior Spaces
- 1,731 Sq Ft Home
- Gas Log Fireplace
- Thermal Windows
- Blinds
Kitchen
- Eat-In Kitchen
- Oven
- Range
- Microwave
- Dishwasher
- Disposal
Flooring
- Carpet
- Linoleum
Bedrooms and Bathrooms
- 4 Bedrooms
- 2 Full Bathrooms
Laundry
- Dryer
- Washer
Outdoor Features
- Patio
- Porch
Schools
- Shaw Heights/Oakland Elementary School
- Hillcrest Middle School
- Crestwood High School
Utilities
- Cooling Available
- Heat Pump System
- Septic Tank
- Cable TV Available
Community Details
- No Home Owners Association
- Beckwood Shires Subdivision
Listing and Financial Details
- Home warranty included in the sale of the property
- Assessor Parcel Number 2011302013
Ownership History
Purchase Details
Home Financials for this Owner
Home Financials are based on the most recent Mortgage that was taken out on this home.Purchase Details
Home Financials for this Owner
Home Financials are based on the most recent Mortgage that was taken out on this home.Purchase Details
Home Financials for this Owner
Home Financials are based on the most recent Mortgage that was taken out on this home.Purchase Details
Purchase Details
Home Financials for this Owner
Home Financials are based on the most recent Mortgage that was taken out on this home.Similar Homes in Sumter, SC
Home Values in the Area
Average Home Value in this Area
Purchase History
| Date | Type | Sale Price | Title Company |
|---|---|---|---|
| Interfamily Deed Transfer | -- | None Available | |
| Deed | $215,000 | None Available | |
| Deed | $163,000 | None Available | |
| Quit Claim Deed | -- | -- | |
| Deed | $157,987 | -- |
Mortgage History
| Date | Status | Loan Amount | Loan Type |
|---|---|---|---|
| Open | $46,250 | New Conventional | |
| Previous Owner | $166,504 | VA | |
| Previous Owner | $153,804 | VA | |
| Previous Owner | $161,383 | VA |
Property History
| Date | Event | Price | Change | Sq Ft Price |
|---|---|---|---|---|
| 09/10/2021 09/10/21 | Sold | $215,000 | +2.4% | $125 / Sq Ft |
| 07/25/2021 07/25/21 | Pending | -- | -- | -- |
| 07/23/2021 07/23/21 | For Sale | $210,000 | +28.8% | $122 / Sq Ft |
| 04/27/2018 04/27/18 | Sold | $163,000 | -0.9% | $94 / Sq Ft |
| 03/15/2018 03/15/18 | Pending | -- | -- | -- |
| 01/03/2018 01/03/18 | For Sale | $164,500 | -- | $95 / Sq Ft |
Tax History Compared to Growth
Tax History
| Year | Tax Paid | Tax Assessment Tax Assessment Total Assessment is a certain percentage of the fair market value that is determined by local assessors to be the total taxable value of land and additions on the property. | Land | Improvement |
|---|---|---|---|---|
| 2024 | $1,245 | $7,870 | $1,120 | $6,750 |
| 2023 | $1,245 | $7,860 | $1,120 | $6,740 |
| 2022 | $1,243 | $7,860 | $1,120 | $6,740 |
| 2021 | $1,117 | $7,000 | $1,120 | $5,880 |
| 2020 | $1,146 | $6,840 | $1,120 | $5,720 |
| 2019 | $1,118 | $6,840 | $1,120 | $5,720 |
| 2018 | $1,012 | $6,590 | $1,120 | $5,470 |
| 2017 | $998 | $6,590 | $1,120 | $5,470 |
| 2016 | $1,062 | $6,590 | $1,120 | $5,470 |
| 2015 | $1,070 | $6,600 | $1,120 | $5,480 |
| 2014 | $1,070 | $6,600 | $1,120 | $5,480 |
| 2013 | -- | $6,600 | $1,120 | $5,480 |
Agents Affiliated with this Home
-

Seller's Agent in 2021
Chris Parrish
Keller Williams Palmetto Sumter
(803) 840-3995
403 Total Sales
-
Eydie McCombs

Buyer's Agent in 2021
Eydie McCombs
eXp Realty Columbia
(803) 972-0117
58 Total Sales
-
James Stewart
J
Seller's Agent in 2018
James Stewart
Advantage Realty Group, INC
(803) 468-9939
14 Total Sales
-
P
Buyer's Agent in 2018
Pamela S. Leonardi
CENTURY 21 Hawkins & Kolb
Map
Source: Sumter Board of REALTORS®
MLS Number: 135254
APN: 201-13-02-013
- 2015 Beckwood Rd
- 2001 Beckwood Rd
- 2090 Currituck Dr
- 2120 Currituck Dr
- 2010 Hatteras Way
- 10 Currituck Ct
- 1940 Currituck Dr
- 2117 Currituck Dr
- 2120 Indiangrass Cove
- 2245 Beachforest Dr
- 2270 Canadiangeese Dr
- 1940 Harborview Dr
- 1900 Adirondack Ct
- 2210 Canadiangeese Dr
- 1970 Adirondack Ct
- 2120 Harborview Dr
- 1945 Castlerock Dr
- 1967 Castlerock Dr
- 1022 Lacebark Dr
- 1958 Castlerock Dr
