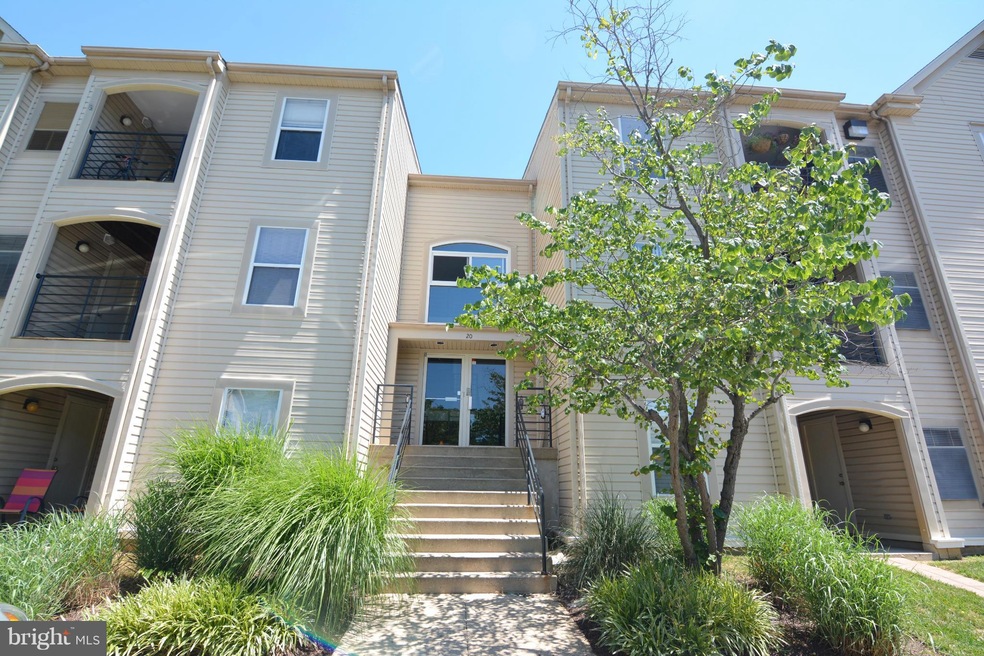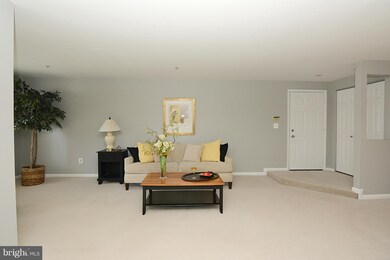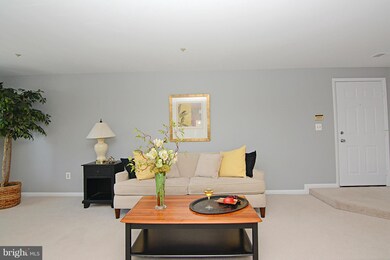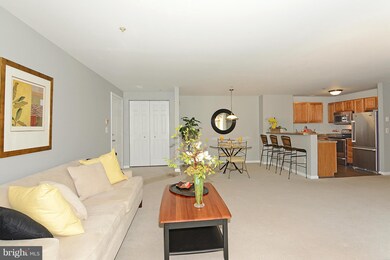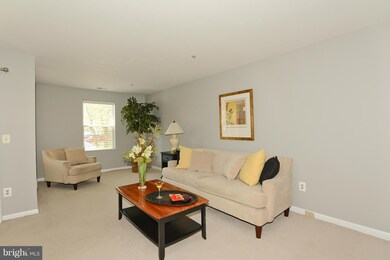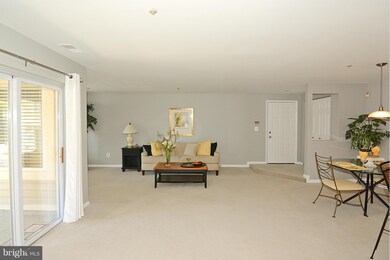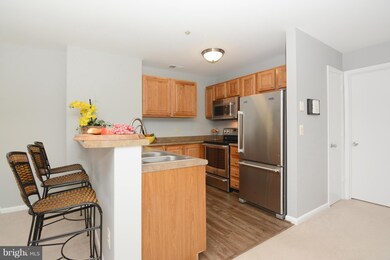
20 Hearthstone Ct Unit D Annapolis, MD 21403
Estimated Value: $270,000 - $283,000
Highlights
- Fitness Center
- Rambler Architecture
- Community Pool
- Open Floorplan
- Main Floor Bedroom
- Breakfast Area or Nook
About This Home
As of September 2016Sellers say - Willing to entertain all Reasonable Offers. Great first floor unit, relax on your covered patio-easy access from the slider. Large open floor plan - Living Room w/bump out office space, Dining Room. Entertain in the Updated Kitchen & breakfast bar. Sunny Master Bedroom plus walk in closet. Huge front-load washer/dryer in condo. Wonderful community pool plus an exercise room.
Last Agent to Sell the Property
Long & Foster Real Estate, Inc. License #RS-0915487 Listed on: 06/17/2016

Property Details
Home Type
- Condominium
Est. Annual Taxes
- $2,676
Year Built
- Built in 1992
Lot Details
- 1,220
HOA Fees
- $240 Monthly HOA Fees
Home Design
- Rambler Architecture
- Slab Foundation
- Vinyl Siding
Interior Spaces
- 1,217 Sq Ft Home
- Property has 1 Level
- Open Floorplan
- Vinyl Clad Windows
- Window Treatments
- Window Screens
- Sliding Doors
- Six Panel Doors
- Entrance Foyer
- Living Room
- Combination Kitchen and Dining Room
- Intercom
Kitchen
- Breakfast Area or Nook
- Electric Oven or Range
- Stove
- Microwave
- Ice Maker
- Dishwasher
- Disposal
Bedrooms and Bathrooms
- 2 Main Level Bedrooms
- En-Suite Primary Bedroom
- En-Suite Bathroom
- 2 Full Bathrooms
Laundry
- Laundry Room
- Stacked Washer and Dryer
Parking
- Parking Space Number Location: 2
- Surface Parking
- Rented or Permit Required
- 1 Assigned Parking Space
Schools
- Hillsmere Elementary School
- Annapolis Middle School
- Annapolis High School
Utilities
- Central Air
- Heat Pump System
- Vented Exhaust Fan
- Underground Utilities
- Electric Water Heater
- Cable TV Available
Additional Features
- Low Pile Carpeting
- Patio
- Property is in very good condition
Listing and Financial Details
- Assessor Parcel Number 020601890078597
- $425 Front Foot Fee per year
Community Details
Overview
- Association fees include exterior building maintenance, lawn maintenance, management, insurance, pool(s), reserve funds, road maintenance, snow removal, trash
- Low-Rise Condominium
- Annapolis Overlook Community
- Annapolis Overlook Subdivision
- The community has rules related to alterations or architectural changes, covenants, parking rules
Amenities
- Common Area
Recreation
- Fitness Center
- Community Pool
Security
- Fire and Smoke Detector
- Fire Sprinkler System
Ownership History
Purchase Details
Home Financials for this Owner
Home Financials are based on the most recent Mortgage that was taken out on this home.Purchase Details
Purchase Details
Purchase Details
Purchase Details
Home Financials for this Owner
Home Financials are based on the most recent Mortgage that was taken out on this home.Similar Homes in Annapolis, MD
Home Values in the Area
Average Home Value in this Area
Purchase History
| Date | Buyer | Sale Price | Title Company |
|---|---|---|---|
| Sullivan John F | $182,500 | Homeland Title & Escrow Ltd | |
| Moore Charles H | $219,000 | -- | |
| Moore Charles H | $219,000 | -- | |
| Francella Jason L | $125,000 | -- | |
| Pantall Pamela S | $89,900 | -- |
Mortgage History
| Date | Status | Borrower | Loan Amount |
|---|---|---|---|
| Open | Sullivan John F | $160,000 | |
| Previous Owner | Pantall Pamela S | $87,250 | |
| Closed | Francella Jason L | -- |
Property History
| Date | Event | Price | Change | Sq Ft Price |
|---|---|---|---|---|
| 09/09/2016 09/09/16 | Sold | $182,500 | -3.9% | $150 / Sq Ft |
| 07/29/2016 07/29/16 | Pending | -- | -- | -- |
| 07/24/2016 07/24/16 | Price Changed | $190,000 | -2.6% | $156 / Sq Ft |
| 06/29/2016 06/29/16 | Price Changed | $195,000 | -2.5% | $160 / Sq Ft |
| 06/17/2016 06/17/16 | For Sale | $200,000 | 0.0% | $164 / Sq Ft |
| 05/05/2013 05/05/13 | Rented | $1,400 | 0.0% | -- |
| 05/05/2013 05/05/13 | Under Contract | -- | -- | -- |
| 02/27/2013 02/27/13 | For Rent | $1,400 | +1.8% | -- |
| 05/01/2012 05/01/12 | Rented | $1,375 | 0.0% | -- |
| 04/25/2012 04/25/12 | Under Contract | -- | -- | -- |
| 04/03/2012 04/03/12 | For Rent | $1,375 | -- | -- |
Tax History Compared to Growth
Tax History
| Year | Tax Paid | Tax Assessment Tax Assessment Total Assessment is a certain percentage of the fair market value that is determined by local assessors to be the total taxable value of land and additions on the property. | Land | Improvement |
|---|---|---|---|---|
| 2024 | $2,676 | $190,600 | $0 | $0 |
| 2023 | $2,533 | $176,400 | $88,200 | $88,200 |
| 2022 | $2,485 | $176,400 | $88,200 | $88,200 |
| 2021 | $4,971 | $176,400 | $88,200 | $88,200 |
| 2020 | $2,563 | $182,500 | $91,200 | $91,300 |
| 2019 | $2,511 | $178,433 | $0 | $0 |
| 2018 | $2,425 | $174,367 | $0 | $0 |
| 2017 | $2,176 | $170,300 | $0 | $0 |
| 2016 | -- | $166,267 | $0 | $0 |
| 2015 | -- | $162,233 | $0 | $0 |
| 2014 | -- | $158,200 | $0 | $0 |
Agents Affiliated with this Home
-
Donna Turing

Seller's Agent in 2016
Donna Turing
Long & Foster
(443) 995-6830
2 in this area
33 Total Sales
-
Justin Disborough

Buyer's Agent in 2016
Justin Disborough
Samson Properties
(410) 349-7871
5 in this area
110 Total Sales
-
Sandra Loepker

Buyer's Agent in 2013
Sandra Loepker
Coldwell Banker (NRT-Southeast-MidAtlantic)
(410) 591-3288
7 Total Sales
Map
Source: Bright MLS
MLS Number: 1001303841
APN: 06-018-90078597
- 30 Hearthstone Ct Unit C
- 40 Hearthstone Ct Unit K
- 10 Sandstone Ct
- 60 Sandstone Ct Unit G
- 50 Ironstone Ct Unit L
- 20 Sandstone Ct Unit A
- None None
- 105 Rosecrest Dr
- 122 Roselawn Rd
- 124 Roselawn Rd
- 201 Janwall St
- 8 Ashford Ct
- 729 Annapolis Neck Rd
- 57 Primrose Hill Ln
- 1176 Tyler Ave
- 52 Primrose Hill Ln
- 86 Summerfield Dr
- 1211 Hesselius Ct
- 9 Edelmar Dr
- 1231 Gemini Dr Unit L
- 20 Hearthstone Ct Unit C
- 20 Hearthstone Ct Unit B
- 20 Hearthstone Ct Unit G
- 20 Hearthstone Ct Unit D
- 20 Hearthstone Ct Unit H
- 20 Hearthstone Ct Unit I
- 20 Hearthstone Ct Unit J
- 20 Hearthstone Ct Unit L
- 20 Hearthstone Ct Unit F
- 20 Hearthstone Ct Unit E
- 20 Hearthstone Ct Unit K
- 20 Hearthstone Ct Unit A
- 20 Hearthstone Ct
- 20 Hearthstone Court B
- 20 Hearthstone Court K Unit K
- 20 Hearthstone Court B Unit B
- 20 Hearthstone Court H Unit H
- 20 Hearthstone Court F Unit F
- 20 Hearthstone Court D Unit D
- 20 Hearthstone Court F
