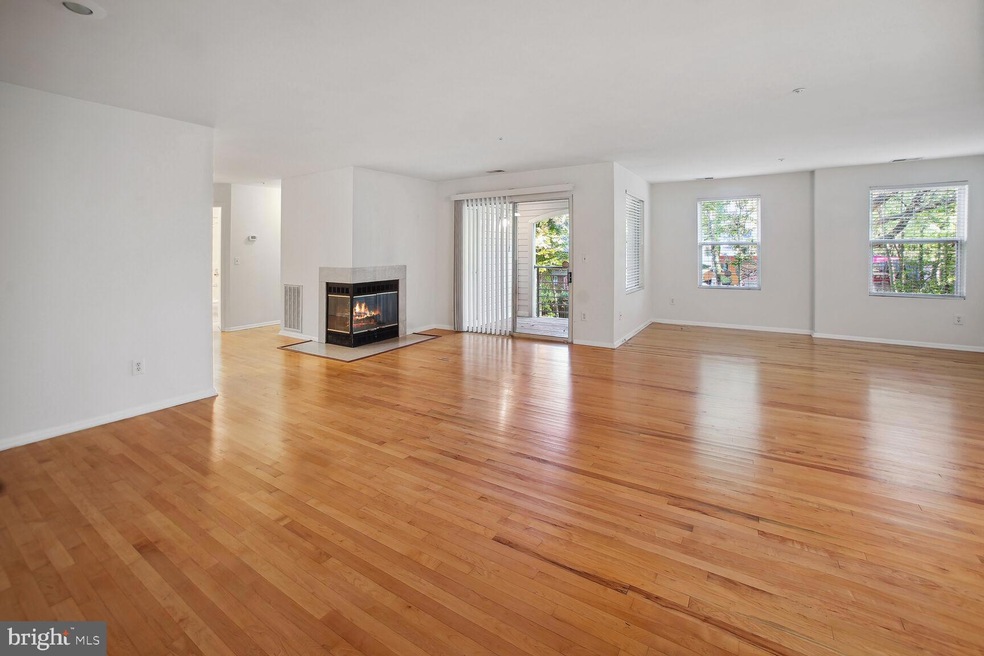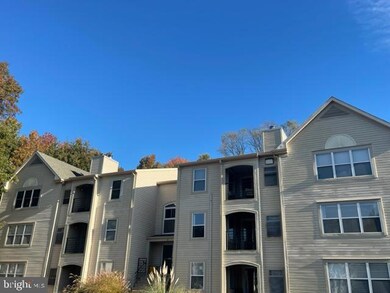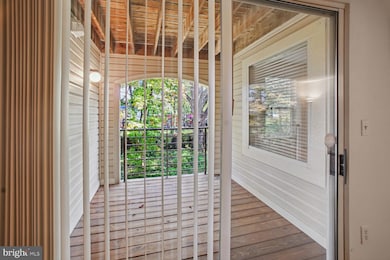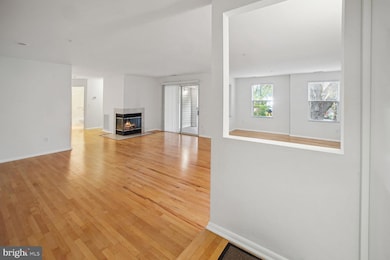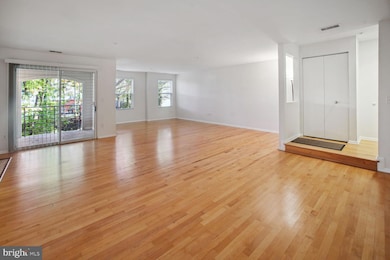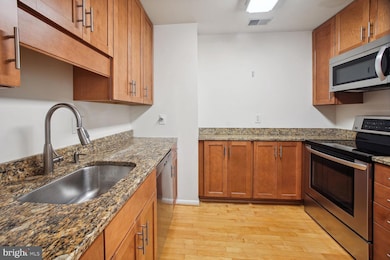
20 Hearthstone Ct Unit F Annapolis, MD 21403
Estimated Value: $289,376 - $312,000
Highlights
- Fitness Center
- Wood Flooring
- Community Pool
- Open Floorplan
- Main Floor Bedroom
- Stainless Steel Appliances
About This Home
As of February 2024Looking for 1-level living? ...This stunning updated suite is the one for you! This is the largest model available in the community which features high ceilings, open floor plan, hardwoods, private rear balcony, wonderfully large windows w/ treatments, wood burning fireplace in living area, upgraded kitchen w/ granite counters, stainless steel appliances and upgraded cabinetry, master bedroom with attached master bath and walk-in closet. Condo is situated up one set of stairs in secured building and has been professionally cleaned.
Townhouse Details
Home Type
- Townhome
Est. Annual Taxes
- $2,865
Year Built
- Built in 1992 | Remodeled in 2011
Lot Details
- 1,394
HOA Fees
- $289 Monthly HOA Fees
Interior Spaces
- 1,376 Sq Ft Home
- Property has 3 Levels
- Open Floorplan
- Recessed Lighting
- Wood Burning Fireplace
- Fireplace With Glass Doors
- Screen For Fireplace
- Double Pane Windows
- Window Treatments
- Sliding Windows
- Sliding Doors
- Living Room
- Combination Kitchen and Dining Room
Kitchen
- Electric Oven or Range
- Cooktop
- Built-In Microwave
- Freezer
- Ice Maker
- Dishwasher
- Stainless Steel Appliances
Flooring
- Wood
- Carpet
Bedrooms and Bathrooms
- 2 Main Level Bedrooms
- En-Suite Primary Bedroom
- Walk-In Closet
- 2 Full Bathrooms
- Bathtub with Shower
Laundry
- Laundry on main level
- Electric Front Loading Dryer
- Front Loading Washer
Home Security
Parking
- Paved Parking
- Off-Street Parking
- Parking Space Conveys
- 1 Assigned Parking Space
Utilities
- Forced Air Heating and Cooling System
- Electric Water Heater
- Phone Available
- Cable TV Available
Additional Features
- Doors swing in
- Exterior Lighting
Listing and Financial Details
- Assessor Parcel Number 020601890078599
Community Details
Overview
- Association fees include common area maintenance, exterior building maintenance, pool(s)
- Annapolis Overlook Subdivision
- Property Manager
Recreation
- Fitness Center
- Community Pool
Pet Policy
- Dogs and Cats Allowed
Additional Features
- Common Area
- Fire and Smoke Detector
Ownership History
Purchase Details
Purchase Details
Purchase Details
Purchase Details
Purchase Details
Purchase Details
Similar Homes in Annapolis, MD
Home Values in the Area
Average Home Value in this Area
Purchase History
| Date | Buyer | Sale Price | Title Company |
|---|---|---|---|
| Mchugh Michael | $116,199 | The Atlantic Title Group | |
| Deutsche Bank National Trust Compa | $157,165 | -- | |
| Deutsche Bank National Trust Compa | $157,165 | -- | |
| Templeton Richard K | $242,500 | -- | |
| Manning Marcia L | $80,000 | -- | |
| Secretary Of Veterans Affairs | $76,517 | -- |
Mortgage History
| Date | Status | Borrower | Loan Amount |
|---|---|---|---|
| Open | Robinson Brittney | $74,158 | |
| Closed | Mchugh Michael | $114,100 | |
| Previous Owner | Templeton Richard K | $234,000 | |
| Closed | Manning Marcia L | -- |
Property History
| Date | Event | Price | Change | Sq Ft Price |
|---|---|---|---|---|
| 02/02/2024 02/02/24 | Sold | $286,500 | +0.6% | $208 / Sq Ft |
| 01/06/2024 01/06/24 | Pending | -- | -- | -- |
| 10/29/2023 10/29/23 | For Sale | $284,900 | 0.0% | $207 / Sq Ft |
| 09/27/2019 09/27/19 | Rented | $1,659 | +7.0% | -- |
| 09/18/2019 09/18/19 | Under Contract | -- | -- | -- |
| 09/03/2019 09/03/19 | For Rent | $1,550 | +3.3% | -- |
| 11/30/2015 11/30/15 | Rented | $1,500 | 0.0% | -- |
| 11/30/2015 11/30/15 | Under Contract | -- | -- | -- |
| 10/13/2015 10/13/15 | For Rent | $1,500 | -3.2% | -- |
| 08/01/2015 08/01/15 | Rented | $1,550 | +3.3% | -- |
| 07/28/2015 07/28/15 | Under Contract | -- | -- | -- |
| 07/14/2015 07/14/15 | For Rent | $1,500 | 0.0% | -- |
| 06/08/2014 06/08/14 | Rented | $1,500 | -6.3% | -- |
| 06/08/2014 06/08/14 | Under Contract | -- | -- | -- |
| 02/20/2014 02/20/14 | For Rent | $1,600 | +8.5% | -- |
| 05/19/2012 05/19/12 | Rented | $1,475 | 0.0% | -- |
| 05/19/2012 05/19/12 | Under Contract | -- | -- | -- |
| 04/23/2012 04/23/12 | For Rent | $1,475 | -- | -- |
Tax History Compared to Growth
Tax History
| Year | Tax Paid | Tax Assessment Tax Assessment Total Assessment is a certain percentage of the fair market value that is determined by local assessors to be the total taxable value of land and additions on the property. | Land | Improvement |
|---|---|---|---|---|
| 2024 | $3,097 | $215,533 | $0 | $0 |
| 2023 | $2,865 | $199,500 | $99,700 | $99,800 |
| 2022 | $2,811 | $199,500 | $99,700 | $99,800 |
| 2021 | $5,622 | $199,500 | $99,700 | $99,800 |
| 2020 | $2,910 | $206,400 | $103,200 | $103,200 |
| 2019 | $2,847 | $201,800 | $0 | $0 |
| 2018 | $2,743 | $197,200 | $0 | $0 |
| 2017 | $2,461 | $192,600 | $0 | $0 |
| 2016 | -- | $188,000 | $0 | $0 |
| 2015 | -- | $183,400 | $0 | $0 |
| 2014 | -- | $178,800 | $0 | $0 |
Agents Affiliated with this Home
-
Steven Songer

Seller's Agent in 2024
Steven Songer
EXP Realty, LLC
(410) 279-7527
2 in this area
27 Total Sales
-
Vicenta Freeman

Buyer's Agent in 2024
Vicenta Freeman
Longtown Realty
(202) 304-3888
1 in this area
13 Total Sales
-
Lisa Russo

Buyer's Agent in 2019
Lisa Russo
Coldwell Banker (NRT-Southeast-MidAtlantic)
(410) 382-1621
36 Total Sales
-

Buyer's Agent in 2015
Aaron Craven
Allison James Estates & Homes
(206) 395-4565
-
Lori Marino

Buyer's Agent in 2015
Lori Marino
Long & Foster
(443) 994-1625
2 in this area
36 Total Sales
-
Carrie Vaught

Buyer's Agent in 2014
Carrie Vaught
Keller Williams Flagship
(410) 353-4107
1 in this area
46 Total Sales
Map
Source: Bright MLS
MLS Number: MDAA2072316
APN: 06-018-90078599
- 30 Hearthstone Ct Unit C
- 40 Hearthstone Ct Unit K
- 10 Sandstone Ct
- 60 Sandstone Ct Unit G
- 50 Ironstone Ct Unit L
- 20 Sandstone Ct Unit A
- None None
- 105 Rosecrest Dr
- 122 Roselawn Rd
- 124 Roselawn Rd
- 201 Janwall St
- 8 Ashford Ct
- 729 Annapolis Neck Rd
- 57 Primrose Hill Ln
- 52 Primrose Hill Ln
- 1176 Tyler Ave
- 1211 Hesselius Ct
- 86 Summerfield Dr
- 1231 Gemini Dr Unit L
- 9 Edelmar Dr
- 20 Hearthstone Ct Unit C
- 20 Hearthstone Ct Unit B
- 20 Hearthstone Ct Unit G
- 20 Hearthstone Ct Unit D
- 20 Hearthstone Ct Unit H
- 20 Hearthstone Ct Unit I
- 20 Hearthstone Ct Unit J
- 20 Hearthstone Ct Unit L
- 20 Hearthstone Ct Unit F
- 20 Hearthstone Ct Unit E
- 20 Hearthstone Ct Unit K
- 20 Hearthstone Ct Unit A
- 20 Hearthstone Ct
- 20 Hearthstone Court B
- 20 Hearthstone Court K Unit K
- 20 Hearthstone Court B Unit B
- 20 Hearthstone Court H Unit H
- 20 Hearthstone Court F Unit F
- 20 Hearthstone Court D Unit D
- 20 Hearthstone Court F
