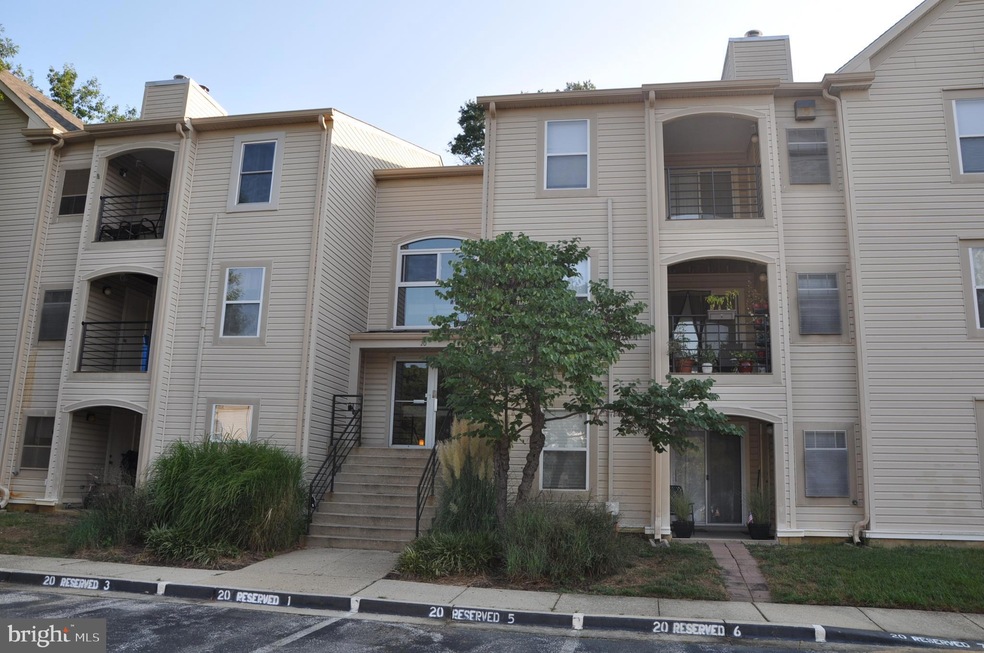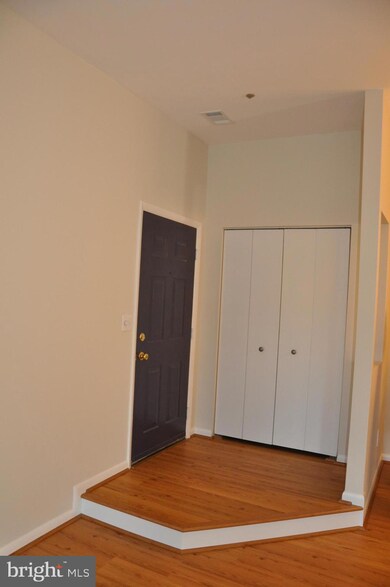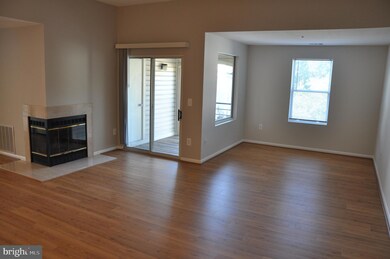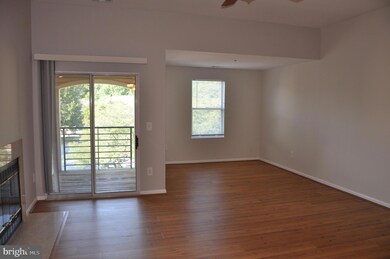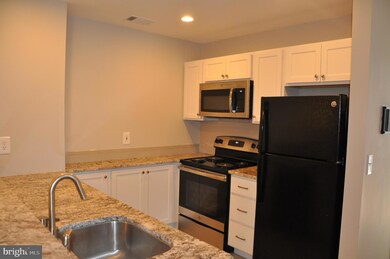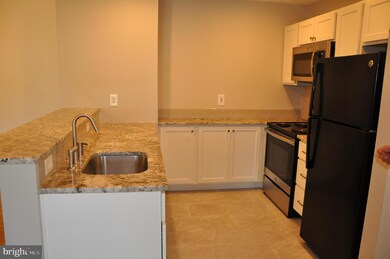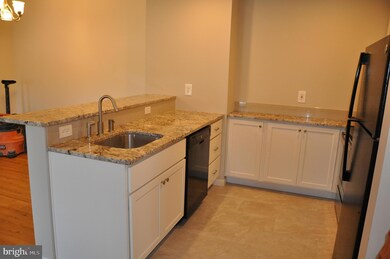
20 Hearthstone Ct Unit L Annapolis, MD 21403
Estimated Value: $274,000 - $285,202
Highlights
- Fitness Center
- Open Floorplan
- Main Floor Bedroom
- Penthouse
- Traditional Architecture
- Upgraded Countertops
About This Home
As of September 2022Penthouse unit!! Beautiful bright unit just freshly painted, new carpet in bedrooms, new laminate flooring in LR, DR, foyer and hallway, baths are ceramic. Newer kitchen with SS appliances and granite tops!! 10' ceiling in living room and dinning rooms. Corner wood fireplace with granite surround. Covered deck area for outdoor entertaining! Comes with two parking spaces. Community pool and rec center. This unit shows like
a new unit. WILL NOT LAST
Property Details
Home Type
- Condominium
Est. Annual Taxes
- $2,511
Year Built
- Built in 1993 | Remodeled in 2022
Lot Details
- 1,220
HOA Fees
- $278 Monthly HOA Fees
Home Design
- Penthouse
- Traditional Architecture
- Vinyl Siding
Interior Spaces
- 1,229 Sq Ft Home
- Property has 3 Levels
- Open Floorplan
- Ceiling Fan
- Recessed Lighting
- Corner Fireplace
- Wood Burning Fireplace
- Combination Dining and Living Room
- Carpet
Kitchen
- Electric Oven or Range
- Self-Cleaning Oven
- Built-In Microwave
- Dishwasher
- Upgraded Countertops
- Disposal
Bedrooms and Bathrooms
- 2 Main Level Bedrooms
- 2 Full Bathrooms
Laundry
- Laundry in unit
- Electric Dryer
Home Security
Parking
- Parking Lot
- 2 Assigned Parking Spaces
Utilities
- Central Air
- Heat Pump System
- Vented Exhaust Fan
- Electric Water Heater
Listing and Financial Details
- Assessor Parcel Number 020601890078605
Community Details
Overview
- Association fees include common area maintenance, exterior building maintenance, insurance, lawn maintenance, parking fee, pool(s), recreation facility, snow removal
- Low-Rise Condominium
- Annapolis Overlook Subdivision
Amenities
- Community Center
Recreation
- Fitness Center
- Community Pool
Pet Policy
- Dogs and Cats Allowed
Security
- Carbon Monoxide Detectors
- Fire and Smoke Detector
- Fire Sprinkler System
Ownership History
Purchase Details
Home Financials for this Owner
Home Financials are based on the most recent Mortgage that was taken out on this home.Purchase Details
Home Financials for this Owner
Home Financials are based on the most recent Mortgage that was taken out on this home.Purchase Details
Home Financials for this Owner
Home Financials are based on the most recent Mortgage that was taken out on this home.Purchase Details
Similar Homes in Annapolis, MD
Home Values in the Area
Average Home Value in this Area
Purchase History
| Date | Buyer | Sale Price | Title Company |
|---|---|---|---|
| Farnan Sean D | $257,000 | Eagle Title | |
| Shortlidge Heather G | $224,000 | -- | |
| Shortlidge Heather G | $224,000 | -- | |
| D & J Properties L L C | $80,000 | -- |
Mortgage History
| Date | Status | Borrower | Loan Amount |
|---|---|---|---|
| Open | Farnan Sean D | $167,050 | |
| Previous Owner | Shortlidge Heather G | $220,539 | |
| Previous Owner | Shortlidge Heather G | $220,539 |
Property History
| Date | Event | Price | Change | Sq Ft Price |
|---|---|---|---|---|
| 09/26/2022 09/26/22 | Sold | $257,000 | -1.0% | $209 / Sq Ft |
| 08/31/2022 08/31/22 | Pending | -- | -- | -- |
| 08/25/2022 08/25/22 | For Sale | $259,500 | -- | $211 / Sq Ft |
Tax History Compared to Growth
Tax History
| Year | Tax Paid | Tax Assessment Tax Assessment Total Assessment is a certain percentage of the fair market value that is determined by local assessors to be the total taxable value of land and additions on the property. | Land | Improvement |
|---|---|---|---|---|
| 2024 | $2,767 | $192,533 | $0 | $0 |
| 2023 | $2,559 | $178,200 | $89,100 | $89,100 |
| 2022 | $2,511 | $178,200 | $89,100 | $89,100 |
| 2021 | $5,022 | $178,200 | $89,100 | $89,100 |
| 2020 | $2,574 | $184,300 | $92,100 | $92,200 |
| 2019 | $2,521 | $180,200 | $0 | $0 |
| 2018 | $2,450 | $176,100 | $0 | $0 |
| 2017 | $2,188 | $172,000 | $0 | $0 |
| 2016 | -- | $167,900 | $0 | $0 |
| 2015 | -- | $163,800 | $0 | $0 |
| 2014 | -- | $159,700 | $0 | $0 |
Agents Affiliated with this Home
-
Chris Murchake
C
Seller's Agent in 2022
Chris Murchake
RE/MAX
(410) 320-1718
1 in this area
19 Total Sales
-
Megan Koppe

Buyer's Agent in 2022
Megan Koppe
Compass
(301) 367-2621
5 in this area
40 Total Sales
-
Jennifer Holden

Buyer Co-Listing Agent in 2022
Jennifer Holden
Compass
(443) 803-7620
11 in this area
251 Total Sales
Map
Source: Bright MLS
MLS Number: MDAA2043368
APN: 06-018-90078605
- 30 Hearthstone Ct Unit C
- 40 Hearthstone Ct Unit K
- 10 Sandstone Ct
- 60 Sandstone Ct Unit G
- 50 Ironstone Ct Unit L
- 20 Sandstone Ct Unit A
- None None
- 105 Rosecrest Dr
- 122 Roselawn Rd
- 124 Roselawn Rd
- 201 Janwall St
- 8 Ashford Ct
- 729 Annapolis Neck Rd
- 57 Primrose Hill Ln
- 1176 Tyler Ave
- 52 Primrose Hill Ln
- 86 Summerfield Dr
- 1211 Hesselius Ct
- 9 Edelmar Dr
- 1231 Gemini Dr Unit L
- 20 Hearthstone Ct Unit C
- 20 Hearthstone Ct Unit B
- 20 Hearthstone Ct Unit G
- 20 Hearthstone Ct Unit D
- 20 Hearthstone Ct Unit H
- 20 Hearthstone Ct Unit I
- 20 Hearthstone Ct Unit J
- 20 Hearthstone Ct Unit L
- 20 Hearthstone Ct Unit F
- 20 Hearthstone Ct Unit E
- 20 Hearthstone Ct Unit K
- 20 Hearthstone Ct Unit A
- 20 Hearthstone Ct
- 20 Hearthstone Court B
- 20 Hearthstone Court K Unit K
- 20 Hearthstone Court B Unit B
- 20 Hearthstone Court H Unit H
- 20 Hearthstone Court F Unit F
- 20 Hearthstone Court D Unit D
- 20 Hearthstone Court F
