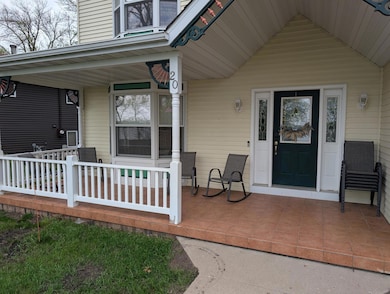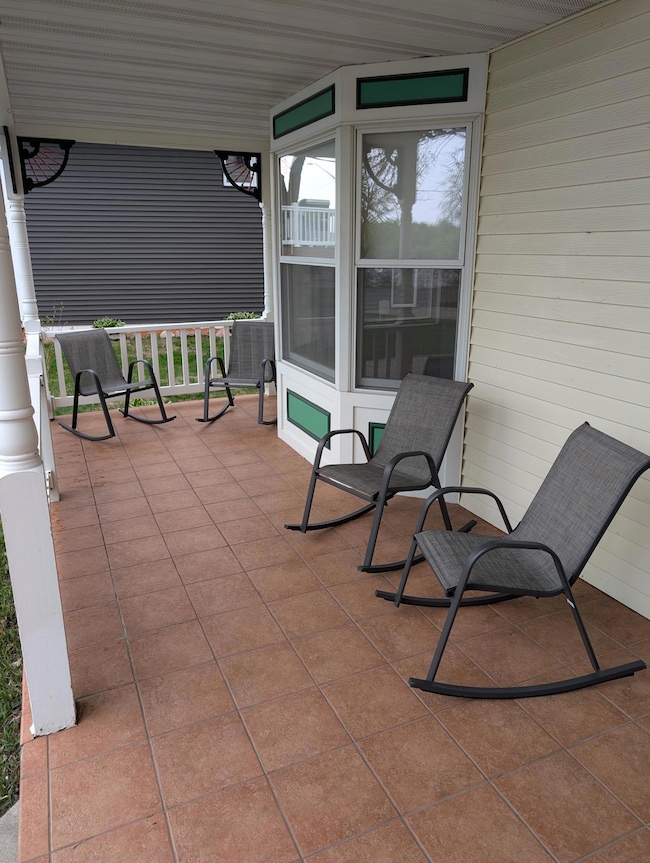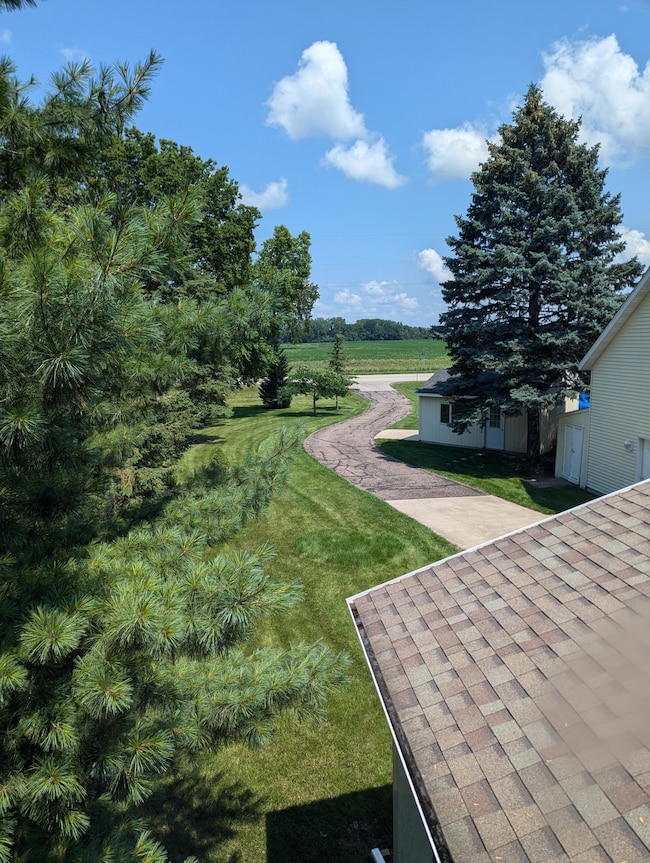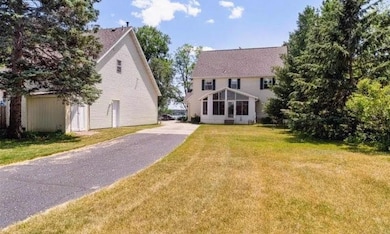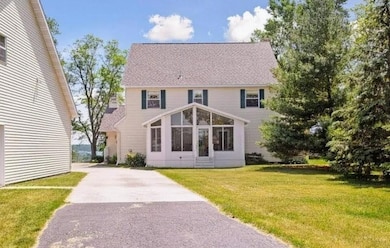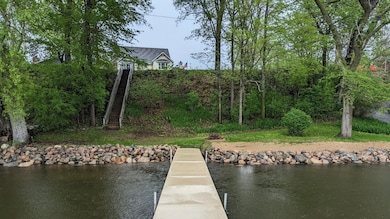20 Lake Ave Madison Lake, MN 56063
Estimated payment $5,235/month
Highlights
- 90 Feet of Waterfront
- Beach Access
- No HOA
- Eagle Lake Elementary School Rated A-
- Fireplace in Primary Bedroom
- The kitchen features windows
About This Home
RARE LAKE GEM! Prime Location & Amazing Value on Sought-After Madison Lake. Welcome to your dream home on Lake Avenue! This expansive, custom-built residence offers a rare combination of space, luxury, and prime location in the desirable Madison Lake area. Designed for the large family or the enthusiastic host, this home truly stands out in the neighborhood. The Highlights: Over 90 Feet of Surveyed Lakeshore! The water is calling! 88' of Hewitt Roll-a-dock with bench included. Lakeshore Improvement READY for Spring: Don't wait for permits! A full lakeshore update permit has already been pulled for next Spring. The property was recently surveyed by ISG (Summer 2025) for a clear, worry-free closing. 5 Bedrooms | 6 Bathrooms (3 Full, 3 Three-Quarter) 4,192 Square Feet of spacious living area 0.61 Acre Lot 2-Car Detached Garage 1-Car Detached Garage Built in 1994 A Home Designed for Entertainment and Comfort: Step inside and discover the grandeur of 14 total rooms, ready to accommodate every facet of your life. The heart of the home is centered around comfort, featuring two cozy fireplaces—one in the main living room for gatherings and a private one in the Master Suite for a luxurious retreat. The enormous square footage ensures no one is left wanting for space. The basement is designed for functionality and fun, boasting a finished lower-level family room , along with a full, partially finished area, egress windows, and ample storage space. Premium Features & Mechanics: This home is move-in ready with modern comforts, including Central Air and Forced Air Heating fueled by Natural Gas. The kitchen is equipped with a full suite of essential appliances: Cooktop, Wall Oven, Refrigerator, Dishwasher, Microwave, and an Exhaust Fan/Hood.
Home Details
Home Type
- Single Family
Est. Annual Taxes
- $10,426
Year Built
- Built in 1994
Lot Details
- Lot Dimensions are 280x80
- 90 Feet of Waterfront
- Lake Front
Parking
- 2 Car Detached Garage
- Parking Storage or Cabinetry
- Heated Garage
- Insulated Garage
- Garage Door Opener
Interior Spaces
- 2-Story Property
- Gas Fireplace
- Living Room with Fireplace
- 2 Fireplaces
- Combination Kitchen and Dining Room
- Basement Fills Entire Space Under The House
Kitchen
- Built-In Oven
- Cooktop
- Microwave
- Dishwasher
- Disposal
- The kitchen features windows
Bedrooms and Bathrooms
- 5 Bedrooms
- Fireplace in Primary Bedroom
Laundry
- Dryer
- Washer
Utilities
- Forced Air Heating and Cooling System
- Vented Exhaust Fan
- Water Softener is Owned
Additional Features
- Grab Bar In Bathroom
- Beach Access
Community Details
- No Home Owners Association
Listing and Financial Details
- Assessor Parcel Number R140535301019
Map
Tax History
| Year | Tax Paid | Tax Assessment Tax Assessment Total Assessment is a certain percentage of the fair market value that is determined by local assessors to be the total taxable value of land and additions on the property. | Land | Improvement |
|---|---|---|---|---|
| 2025 | $10,426 | $702,300 | $142,400 | $559,900 |
| 2024 | $10,426 | $624,300 | $142,400 | $481,900 |
| 2023 | $8,114 | $622,500 | $142,400 | $480,100 |
| 2022 | $7,368 | $542,400 | $142,400 | $400,000 |
| 2021 | $6,970 | $479,200 | $142,400 | $336,800 |
| 2020 | $6,294 | $451,700 | $142,400 | $309,300 |
| 2019 | $6,218 | $451,700 | $142,400 | $309,300 |
| 2018 | $6,036 | $441,300 | $142,400 | $298,900 |
| 2017 | $5,538 | $441,300 | $142,400 | $298,900 |
| 2016 | $5,324 | $418,100 | $142,400 | $275,700 |
| 2015 | $49 | $412,300 | $142,400 | $269,900 |
| 2014 | $5,660 | $388,900 | $142,400 | $246,500 |
Property History
| Date | Event | Price | List to Sale | Price per Sq Ft |
|---|---|---|---|---|
| 11/13/2025 11/13/25 | For Sale | $850,000 | -- | $204 / Sq Ft |
Purchase History
| Date | Type | Sale Price | Title Company |
|---|---|---|---|
| Deed | $652,000 | -- | |
| Interfamily Deed Transfer | -- | -- |
Mortgage History
| Date | Status | Loan Amount | Loan Type |
|---|---|---|---|
| Open | $521,600 | New Conventional |
Source: NorthstarMLS
MLS Number: 6816426
APN: R14.05.35.301.019
- 0 Minnesota 60
- 509 Walnut Ave
- 505 7th St
- 57 Evergreen Ln
- 53 Evergreen Ln
- 912 Three Lakes Ct
- 95 Evergreen Ct
- 634 Tomahawk Ct
- 927 Three Lakes Dr
- 283 Three Lakes Dr
- 906 Three Lakes Dr
- 907 Three Lakes Dr
- 917 Three Lakes Dr
- 924 Three Lakes Dr
- 0 Balsam Cir
- 0 Balsam Cir
- 805 Tomahawk Ct
- 809 Tomahawk Ct
- 1051 Sakatah Ct
- 1140 Park Rd
- 140 Garrison Path
- 101 Eagle Path Unit 1
- 103 Connie Ln E
- 100 Maple Ln
- 3131-3201 Noble Dr
- 2217-2361 Links St
- 801-805 N West St
- 161-351 E Roosevelt Cir
- 106 W North St Unit Basement Apartment
- 1690 Premier Dr
- 413 Prairie Rose Trail
- 203 Spruce Ln Unit 85
- 207 Spruce Ln Unit 83
- 110 Maple Dr Unit 74
- 128 Maple Dr Unit 63
- 34 Wood Dr Unit 38
- 304-306 Dublin Ct
- 1024 Castle Pines Dr
- 100 Dublin Ct
- 210 Thomas Dr
Ask me questions while you tour the home.

