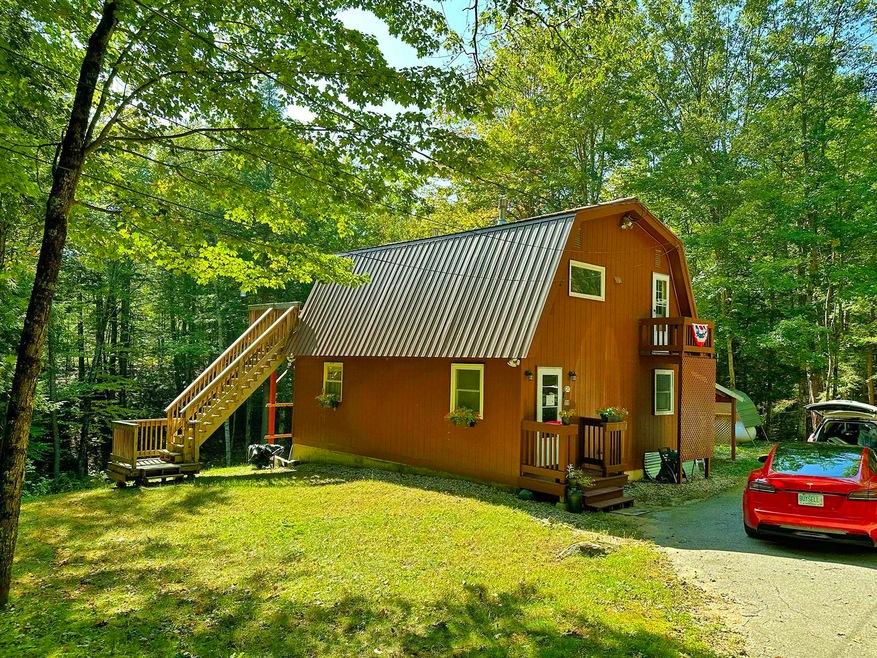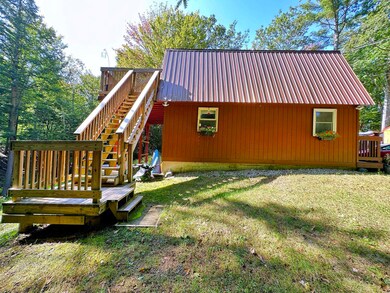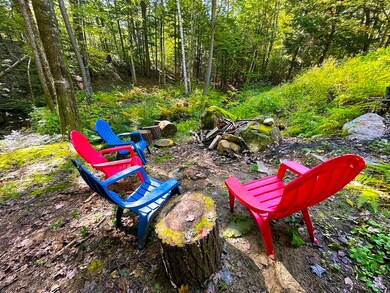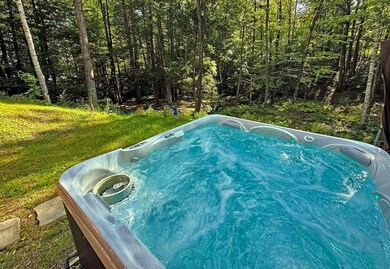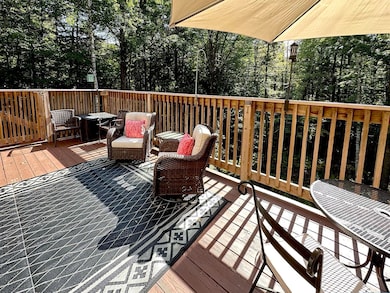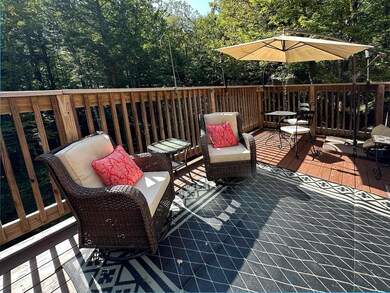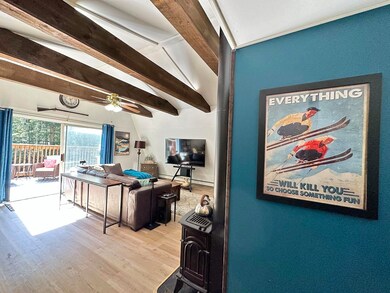
20 Lattie Ln Center Ossipee, NH 03814
Highlights
- Community Beach Access
- Access To Lake
- Spa
- Boat or Launch Ramp
- Community Boat Launch
- Countryside Views
About This Home
As of November 2023Huge Price Improvement--Buyers did not get financing! Every minute spent in the Lakes Region is time well spent. Here you are literally minutes away from best of everything that New Hampshire and Mother Nature can provide. A year round sanctuary away from it all yet near everything you need. As part of the Indian Mound Association you have shared private use of a boat launch to crystal clear Ossipee Lake, beach, club house, in-ground pool not to mention fine golfing. You are near skiing at King Pine and many slopes, Snowmobile trails to Canada, Outlet shopping in North Conway, and great restaurants. Take a jaunt to the White Mountains or south to Portsmouth and the seacoast or 24 minutes to Wolfeboro and Lake Winnipesaukee. Or you can simply walk out your back yard and enjoy the evening stars from your incredible hot tub or sit by your own fire pit and listen to the flow of a babbling brook. Inside is the perfect Lake Home feel with 3 floors of beautifully appointed rooms some featuring wood walls and ceilings. There are two large main floor bedrooms, laundry and bath. The second floor has a large open plan with soaring cathedral ceilings, kitchen, breakfast nook leading to a huge sun deck overlooking the forest and brook. The walk out lower level has a guest bedroom/exercise room and sitting area with wood walls and ample shop/storage area. Come home to a place in the heart of the good life. It will always fill your heart with joy. (And for far less money than before)
Last Agent to Sell the Property
BHHS Verani Wolfeboro Brokerage Phone: 603-303-2599 License #059232 Listed on: 10/05/2023

Home Details
Home Type
- Single Family
Est. Annual Taxes
- $2,527
Year Built
- Built in 1979
Lot Details
- 0.55 Acre Lot
- Landscaped
- Lot Sloped Up
- Garden
- Property is zoned RUR HI
Parking
- Paved Parking
Home Design
- Gambrel Roof
- Poured Concrete
- Wood Frame Construction
- Metal Roof
- T111 Siding
Interior Spaces
- 2-Story Property
- Woodwork
- Ceiling Fan
- Gas Fireplace
- Double Pane Windows
- Blinds
- Drapes & Rods
- Window Screens
- Combination Kitchen and Dining Room
- Countryside Views
- Partially Finished Basement
- Walk-Out Basement
Kitchen
- Electric Range
- <<microwave>>
- Dishwasher
Flooring
- Wood
- Laminate
- Vinyl
Bedrooms and Bathrooms
- 2 Bedrooms
- Main Floor Bedroom
- Bathroom on Main Level
- 1 Full Bathroom
Laundry
- Laundry on main level
- Dryer
- Washer
Accessible Home Design
- Bathroom has a 60 inch turning radius
- Grab Bar In Bathroom
- Hard or Low Nap Flooring
Outdoor Features
- Spa
- Access To Lake
- Shared Private Water Access
- Boat or Launch Ramp
- Stream or River on Lot
- Balcony
- Deck
- Shed
- Outbuilding
Schools
- Ossipee Central Elementary Sch
- Kingswood Regional Middle Sch
- Kingswood Regional High School
Utilities
- Air Conditioning
- Cooling System Mounted In Outer Wall Opening
- Baseboard Heating
- Hot Water Heating System
- Heating System Uses Gas
- Heating System Mounted To A Wall or Window
- 100 Amp Service
- Propane
- Septic Tank
- Private Sewer
- Leach Field
- Cable TV Available
Listing and Financial Details
- Tax Lot 15
Community Details
Amenities
- Common Area
- Clubhouse
Recreation
- Community Boat Launch
- Community Beach Access
- Recreation Facilities
- Community Playground
- Community Pool
- Hiking Trails
Ownership History
Purchase Details
Home Financials for this Owner
Home Financials are based on the most recent Mortgage that was taken out on this home.Purchase Details
Home Financials for this Owner
Home Financials are based on the most recent Mortgage that was taken out on this home.Purchase Details
Home Financials for this Owner
Home Financials are based on the most recent Mortgage that was taken out on this home.Purchase Details
Purchase Details
Home Financials for this Owner
Home Financials are based on the most recent Mortgage that was taken out on this home.Similar Home in the area
Home Values in the Area
Average Home Value in this Area
Purchase History
| Date | Type | Sale Price | Title Company |
|---|---|---|---|
| Warranty Deed | $304,000 | None Available | |
| Warranty Deed | $240,000 | None Available | |
| Deed | $45,000 | -- | |
| Foreclosure Deed | $132,600 | -- | |
| Deed | $166,000 | -- |
Mortgage History
| Date | Status | Loan Amount | Loan Type |
|---|---|---|---|
| Open | $227,999 | Purchase Money Mortgage | |
| Previous Owner | $192,000 | Purchase Money Mortgage | |
| Previous Owner | $88,369 | Purchase Money Mortgage | |
| Previous Owner | $132,000 | Purchase Money Mortgage |
Property History
| Date | Event | Price | Change | Sq Ft Price |
|---|---|---|---|---|
| 11/30/2023 11/30/23 | Sold | $303,999 | +1.7% | $176 / Sq Ft |
| 10/24/2023 10/24/23 | Pending | -- | -- | -- |
| 10/19/2023 10/19/23 | For Sale | $299,000 | 0.0% | $173 / Sq Ft |
| 10/19/2023 10/19/23 | Price Changed | $299,000 | -13.8% | $173 / Sq Ft |
| 10/13/2023 10/13/23 | Pending | -- | -- | -- |
| 10/05/2023 10/05/23 | For Sale | $347,000 | +44.6% | $201 / Sq Ft |
| 02/21/2022 02/21/22 | Sold | $240,000 | -3.6% | $181 / Sq Ft |
| 01/09/2022 01/09/22 | Pending | -- | -- | -- |
| 11/18/2021 11/18/21 | For Sale | $249,000 | -- | $188 / Sq Ft |
Tax History Compared to Growth
Tax History
| Year | Tax Paid | Tax Assessment Tax Assessment Total Assessment is a certain percentage of the fair market value that is determined by local assessors to be the total taxable value of land and additions on the property. | Land | Improvement |
|---|---|---|---|---|
| 2024 | $3,427 | $295,400 | $133,700 | $161,700 |
| 2023 | $3,103 | $299,200 | $137,500 | $161,700 |
| 2022 | $2,527 | $137,500 | $37,700 | $99,800 |
| 2021 | $2,460 | $134,200 | $37,700 | $96,500 |
| 2020 | $2,288 | $134,200 | $37,700 | $96,500 |
| 2019 | $2,200 | $128,600 | $37,700 | $90,900 |
| 2018 | $4,840 | $112,800 | $32,900 | $79,900 |
| 2016 | $2,227 | $115,400 | $32,900 | $82,500 |
| 2015 | $2,115 | $115,400 | $32,900 | $82,500 |
| 2014 | $1,962 | $108,900 | $30,300 | $78,600 |
| 2013 | $1,894 | $108,900 | $30,300 | $78,600 |
Agents Affiliated with this Home
-
Michael Travis

Seller's Agent in 2023
Michael Travis
BHHS Verani Wolfeboro
(603) 303-2599
94 Total Sales
-
Riley Bacon

Buyer's Agent in 2023
Riley Bacon
KW Coastal and Lakes & Mountains Realty
(858) 757-5158
28 Total Sales
-
Carol Gartland

Seller's Agent in 2022
Carol Gartland
Realty Leaders
(603) 998-3587
188 Total Sales
Map
Source: PrimeMLS
MLS Number: 4972879
APN: OSSI-000073-000000-015000
- 301 Route 16b
- 29 Ossipee Lake Dr
- 23 Birch Tree Ln
- 11 Captain Lovewell Ln
- 11 Oakwood Dr
- 11 Puritan Ln
- 12 Circle Rd
- 23 Pleasure Lands Glade Rd
- 36 Shady Ln
- 61 Ossipee Mountain Rd
- 59 Ossipee Mountain Rd
- 3 Maplewood Rd
- 50 Patch Pond Rd Unit 6
- 1800 Route 16
- 7 Scotch Pine Ln
- 8, 10 & 12 Sugar Loaf Dr
- 6 & 27 Sugar Loaf Dr
- 10 & 12 Sugar Loaf Dr
- 00 Thurley Rd
- 13 Pinder Mill Rd
