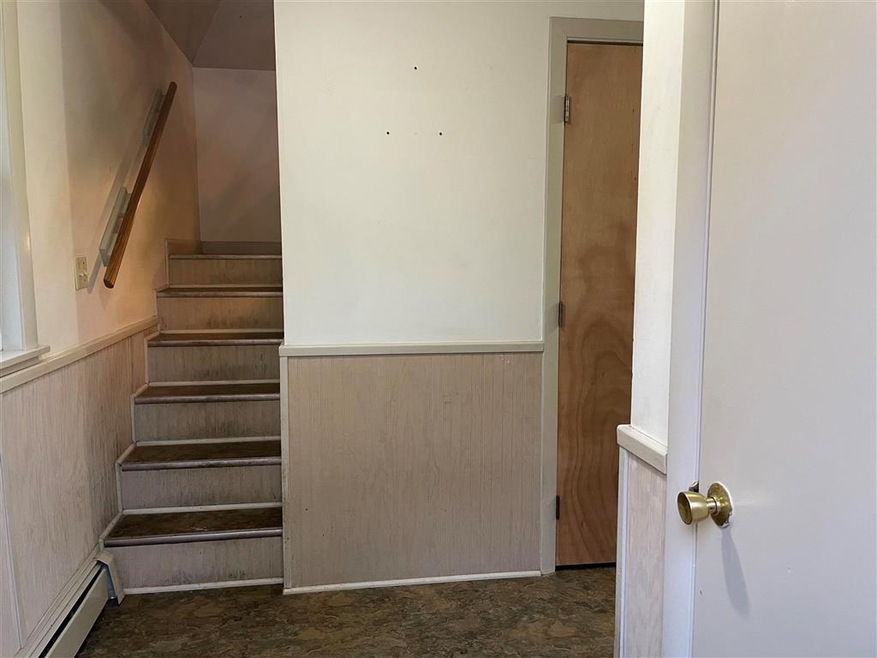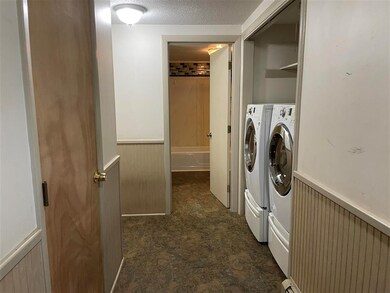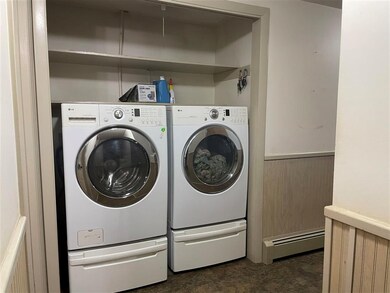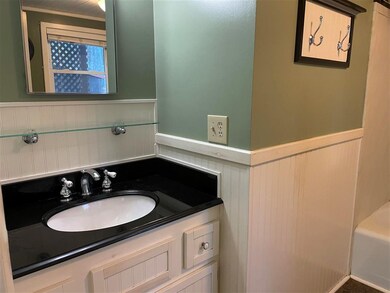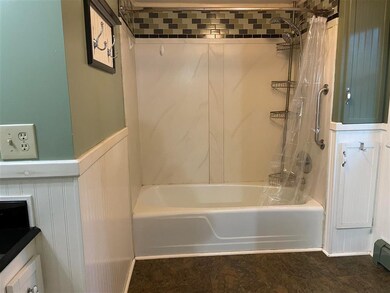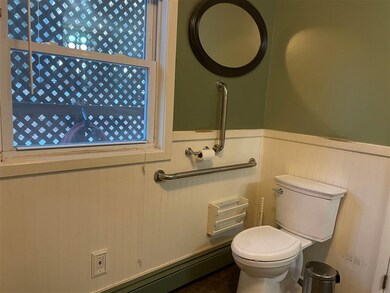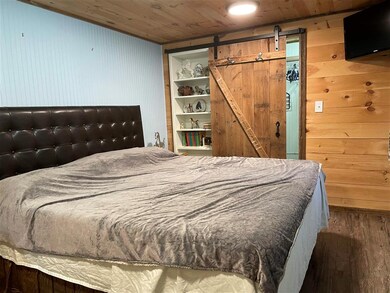
20 Lattie Ln Center Ossipee, NH 03814
Highlights
- Community Beach Access
- Access To Lake
- Countryside Views
- Boat or Launch Ramp
- Community Boat Launch
- Clubhouse
About This Home
As of November 2023Meet your rare opportunity to be right next to all that is good in New Hampshire. Golf, private beach and boat access to Ossipee Lake and swimming in the assocation in ground pool, all just across the road! Shopping, skiing, hiking and tubing are just a short drive and if snowmobiling is your thing you’ll be right near trails. Enjoy your days recreating without adding hours of commuting, as it is all here. A soak in the hot tub or sitting on the private back deck listening to the babbling brook and myriad songbirds awaits your return and welcomes you with peaceful relaxation. Inside, warm up with the gas parlor stove and watch the snow falling just outside the sliding glass doors to the deck. Comforting, cozy warmth help to create a perfect ending to the day skiing at nearby King Pine, or the bigger mountains just a half hour or so up Route 16 to North Conway! Does this sound like the life or what? Make this 2 bedroom Gambrel home yours and this could be you! Indian Mound Property owners enjoy easy access with Route 16 just down the road and there are two aviation communities nearby as well. The members only clubhouse and large in ground pool is here for those who aren't ready to go out on the lake and you can golf 9 or 18 holes without ever going further than right next door!--
Home Details
Home Type
- Single Family
Est. Annual Taxes
- $2,464
Year Built
- Built in 1979
Lot Details
- 0.55 Acre Lot
- Lot Sloped Up
- Property is zoned Rural
HOA Fees
- $50 Monthly HOA Fees
Home Design
- Gambrel Roof
- Concrete Foundation
- Wood Frame Construction
- Metal Roof
- Wood Siding
- T111 Siding
Interior Spaces
- 1.75-Story Property
- Cathedral Ceiling
- Window Screens
- Combination Dining and Living Room
- Countryside Views
Kitchen
- Electric Range
- Stove
- Dishwasher
Flooring
- Laminate
- Vinyl
Bedrooms and Bathrooms
- 2 Bedrooms
- Main Floor Bedroom
- Bathroom on Main Level
- 1 Full Bathroom
Laundry
- Laundry on main level
- Dryer
- Washer
Unfinished Basement
- Walk-Out Basement
- Basement Fills Entire Space Under The House
- Connecting Stairway
- Interior and Exterior Basement Entry
- Natural lighting in basement
Parking
- 4 Car Parking Spaces
- Driveway
- Paved Parking
- Off-Street Parking
Accessible Home Design
- Bathroom has a 60 inch turning radius
- Hard or Low Nap Flooring
Outdoor Features
- Access To Lake
- Shared Private Water Access
- Water Access Across The Street
- Boat or Launch Ramp
- Stream or River on Lot
- Deck
Schools
- Ossipee Central Elementary Sch
- Kingswood Regional Middle School
- Kingswood Regional High School
Utilities
- Baseboard Heating
- Hot Water Heating System
- Heating System Uses Gas
- 100 Amp Service
- Septic Tank
- Private Sewer
- Leach Field
- Cable TV Available
Listing and Financial Details
- Tax Lot 015
Community Details
Amenities
- Common Area
- Clubhouse
Recreation
- Community Boat Launch
- Community Beach Access
- Community Playground
- Community Pool
- Snow Removal
Ownership History
Purchase Details
Home Financials for this Owner
Home Financials are based on the most recent Mortgage that was taken out on this home.Purchase Details
Home Financials for this Owner
Home Financials are based on the most recent Mortgage that was taken out on this home.Purchase Details
Home Financials for this Owner
Home Financials are based on the most recent Mortgage that was taken out on this home.Purchase Details
Purchase Details
Home Financials for this Owner
Home Financials are based on the most recent Mortgage that was taken out on this home.Similar Home in Center Ossipee, NH
Home Values in the Area
Average Home Value in this Area
Purchase History
| Date | Type | Sale Price | Title Company |
|---|---|---|---|
| Warranty Deed | $304,000 | None Available | |
| Warranty Deed | $240,000 | None Available | |
| Deed | $45,000 | -- | |
| Foreclosure Deed | $132,600 | -- | |
| Deed | $166,000 | -- |
Mortgage History
| Date | Status | Loan Amount | Loan Type |
|---|---|---|---|
| Open | $227,999 | Purchase Money Mortgage | |
| Previous Owner | $192,000 | Purchase Money Mortgage | |
| Previous Owner | $88,369 | Purchase Money Mortgage | |
| Previous Owner | $132,000 | Purchase Money Mortgage |
Property History
| Date | Event | Price | Change | Sq Ft Price |
|---|---|---|---|---|
| 11/30/2023 11/30/23 | Sold | $303,999 | +1.7% | $176 / Sq Ft |
| 10/24/2023 10/24/23 | Pending | -- | -- | -- |
| 10/19/2023 10/19/23 | For Sale | $299,000 | 0.0% | $173 / Sq Ft |
| 10/19/2023 10/19/23 | Price Changed | $299,000 | -13.8% | $173 / Sq Ft |
| 10/13/2023 10/13/23 | Pending | -- | -- | -- |
| 10/05/2023 10/05/23 | For Sale | $347,000 | +44.6% | $201 / Sq Ft |
| 02/21/2022 02/21/22 | Sold | $240,000 | -3.6% | $181 / Sq Ft |
| 01/09/2022 01/09/22 | Pending | -- | -- | -- |
| 11/18/2021 11/18/21 | For Sale | $249,000 | -- | $188 / Sq Ft |
Tax History Compared to Growth
Tax History
| Year | Tax Paid | Tax Assessment Tax Assessment Total Assessment is a certain percentage of the fair market value that is determined by local assessors to be the total taxable value of land and additions on the property. | Land | Improvement |
|---|---|---|---|---|
| 2024 | $3,427 | $295,400 | $133,700 | $161,700 |
| 2023 | $3,103 | $299,200 | $137,500 | $161,700 |
| 2022 | $2,527 | $137,500 | $37,700 | $99,800 |
| 2021 | $2,460 | $134,200 | $37,700 | $96,500 |
| 2020 | $2,288 | $134,200 | $37,700 | $96,500 |
| 2019 | $2,200 | $128,600 | $37,700 | $90,900 |
| 2018 | $4,840 | $112,800 | $32,900 | $79,900 |
| 2016 | $2,227 | $115,400 | $32,900 | $82,500 |
| 2015 | $2,115 | $115,400 | $32,900 | $82,500 |
| 2014 | $1,962 | $108,900 | $30,300 | $78,600 |
| 2013 | $1,894 | $108,900 | $30,300 | $78,600 |
Agents Affiliated with this Home
-
Michael Travis

Seller's Agent in 2023
Michael Travis
BHHS Verani Wolfeboro
(603) 303-2599
94 Total Sales
-
Riley Bacon

Buyer's Agent in 2023
Riley Bacon
KW Coastal and Lakes & Mountains Realty
(858) 757-5158
28 Total Sales
-
Carol Gartland

Seller's Agent in 2022
Carol Gartland
Realty Leaders
(603) 998-3587
188 Total Sales
Map
Source: PrimeMLS
MLS Number: 4891170
APN: OSSI-000073-000000-015000
- 301 Route 16b
- 29 Ossipee Lake Dr
- 23 Birch Tree Ln
- 11 Captain Lovewell Ln
- 11 Oakwood Dr
- 11 Puritan Ln
- 12 Circle Rd
- 23 Pleasure Lands Glade Rd
- 36 Shady Ln
- 61 Ossipee Mountain Rd
- 59 Ossipee Mountain Rd
- 3 Maplewood Rd
- 50 Patch Pond Rd Unit 6
- 1800 Route 16
- 7 Scotch Pine Ln
- 8, 10 & 12 Sugar Loaf Dr
- 6 & 27 Sugar Loaf Dr
- 10 & 12 Sugar Loaf Dr
- 00 Thurley Rd
- 13 Pinder Mill Rd
