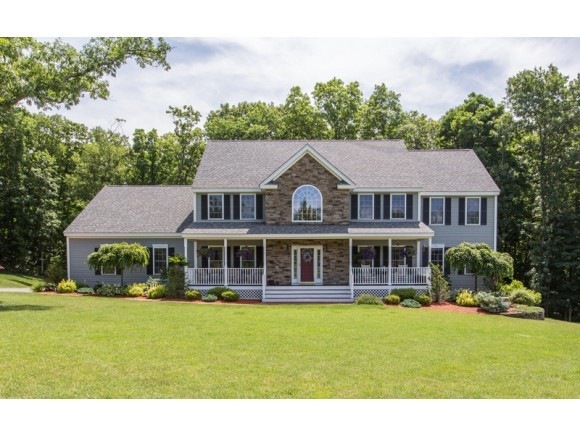
20 Maple Ln Chester, NH 03036
Estimated Value: $949,000 - $1,067,000
Highlights
- 3.84 Acre Lot
- Deck
- Wood Flooring
- Colonial Architecture
- Cathedral Ceiling
- Walk-In Pantry
About This Home
As of March 2015Privacy and Tranquility sited on almost 4 acres in this upscale cul-de-sac neighborhood. This beautiful colonial with Farmers porch and super-sized Trex deck lets you enjoy all the outdoor living that Chester and So. NH has to offer. As you enter into the impressive 2 story foyer with the uniquely double staircase you immediately notice the gleaming hardwood floors & this desirable open floor plan - perfect for entertaining! The Kitchen opens to all rooms, has a walk-in pantry, large eat-in area, breakfast bar & plenty of work space. Family room w/gas fireplace, is large enough for multiple seating areas. Upstairs has 5 bedrooms (4 bedrm septic), with the smallest of the rooms perfect for den or nursery. Master bedroom to envy, has cathedral ceilings, a private seating area with columns and a Spa Bath w/double vanity & jacuzzi tub. The Master Closet is simply Fabulous, with room enough for an office inside it! LL is a W/O Daylight w/outside entrance to heated garage.
Last Agent to Sell the Property
Valerie Munoz
BHHS Verani Londonderry License #055359 Listed on: 07/12/2014
Home Details
Home Type
- Single Family
Est. Annual Taxes
- $9,947
Year Built
- Built in 2006
Lot Details
- 3.84 Acre Lot
- Property fronts a private road
Parking
- 3 Car Attached Garage
- Brick Driveway
Home Design
- Colonial Architecture
- Concrete Foundation
- Wood Frame Construction
- Shingle Roof
Interior Spaces
- Property has 2 Levels
- Cathedral Ceiling
- Ceiling Fan
- Gas Fireplace
- Entrance Foyer
- Family Room
- Dining Room
- Utility Room
- Fire and Smoke Detector
Kitchen
- Walk-In Pantry
- Double Oven
- Microwave
- Dishwasher
Flooring
- Wood
- Carpet
- Tile
Bedrooms and Bathrooms
- 5 Bedrooms
- En-Suite Bathroom
- Walk-In Closet
Laundry
- Laundry on main level
- Washer and Dryer Hookup
Basement
- Walk-Out Basement
- Interior Basement Entry
Outdoor Features
- Deck
- Patio
- Outbuilding
Schools
- Chester Academy Elementary School
- Pinkerton Academy High School
Utilities
- Central Air
- Underground Utilities
- Power Generator
- Private Water Source
- Drilled Well
Ownership History
Purchase Details
Home Financials for this Owner
Home Financials are based on the most recent Mortgage that was taken out on this home.Purchase Details
Home Financials for this Owner
Home Financials are based on the most recent Mortgage that was taken out on this home.Purchase Details
Home Financials for this Owner
Home Financials are based on the most recent Mortgage that was taken out on this home.Similar Homes in Chester, NH
Home Values in the Area
Average Home Value in this Area
Purchase History
| Date | Buyer | Sale Price | Title Company |
|---|---|---|---|
| Shaw Rowland G | $510,000 | -- | |
| Boutot Alain | $440,000 | -- | |
| Wingfield Claude | $676,000 | -- |
Mortgage History
| Date | Status | Borrower | Loan Amount |
|---|---|---|---|
| Open | Shaw Rowland G | $210,000 | |
| Previous Owner | Wingfield Claude | $360,000 | |
| Previous Owner | Wingfield Claude | $417,000 | |
| Previous Owner | Wingfield Claude | $473,000 |
Property History
| Date | Event | Price | Change | Sq Ft Price |
|---|---|---|---|---|
| 03/27/2015 03/27/15 | Sold | $510,000 | -7.3% | $132 / Sq Ft |
| 01/26/2015 01/26/15 | Pending | -- | -- | -- |
| 07/12/2014 07/12/14 | For Sale | $549,900 | -- | $142 / Sq Ft |
Tax History Compared to Growth
Tax History
| Year | Tax Paid | Tax Assessment Tax Assessment Total Assessment is a certain percentage of the fair market value that is determined by local assessors to be the total taxable value of land and additions on the property. | Land | Improvement |
|---|---|---|---|---|
| 2024 | $15,468 | $945,500 | $195,100 | $750,400 |
| 2023 | $13,830 | $596,100 | $134,200 | $461,900 |
| 2022 | $12,757 | $596,100 | $134,200 | $461,900 |
| 2021 | $12,423 | $596,100 | $134,200 | $461,900 |
| 2020 | $12,238 | $596,100 | $134,200 | $461,900 |
| 2019 | $12,399 | $596,100 | $134,200 | $461,900 |
| 2018 | $11,846 | $488,500 | $108,200 | $380,300 |
| 2016 | $11,757 | $491,700 | $108,200 | $383,500 |
| 2015 | $11,642 | $472,500 | $117,800 | $354,700 |
| 2014 | $10,101 | $395,200 | $117,800 | $277,400 |
Agents Affiliated with this Home
-
V
Seller's Agent in 2015
Valerie Munoz
BHHS Verani Londonderry
-
Robert Holder

Buyer's Agent in 2015
Robert Holder
KW Coastal and Lakes & Mountains Realty
(603) 801-4193
31 Total Sales
Map
Source: PrimeMLS
MLS Number: 4370725
APN: CHST-000007-000040-000006
- 60 Lady Slipper Ln
- 0 Old Chester Turnpike
- 360 Candia Rd
- 15 Fiddlehead Ln
- 25 Villager Rd Unit 25
- 227 Villager Rd
- 208 Villager Rd
- 448 Bunker Hill Rd
- 34 Edwards Mill Rd
- Lot 2 Robin Way Unit 2
- Lot 7 Robin Way Unit 7
- Lot 4 Robin Way Unit 4
- 15 Bald Hill Rd
- 54 Pasture Rd
- 38 Granite Ln
- 55 Granite Ln
- 146 Old Sandown Rd
- 496 Chester Rd
- 101 Crowley Rd
- Lot 4 Lovers Ln
