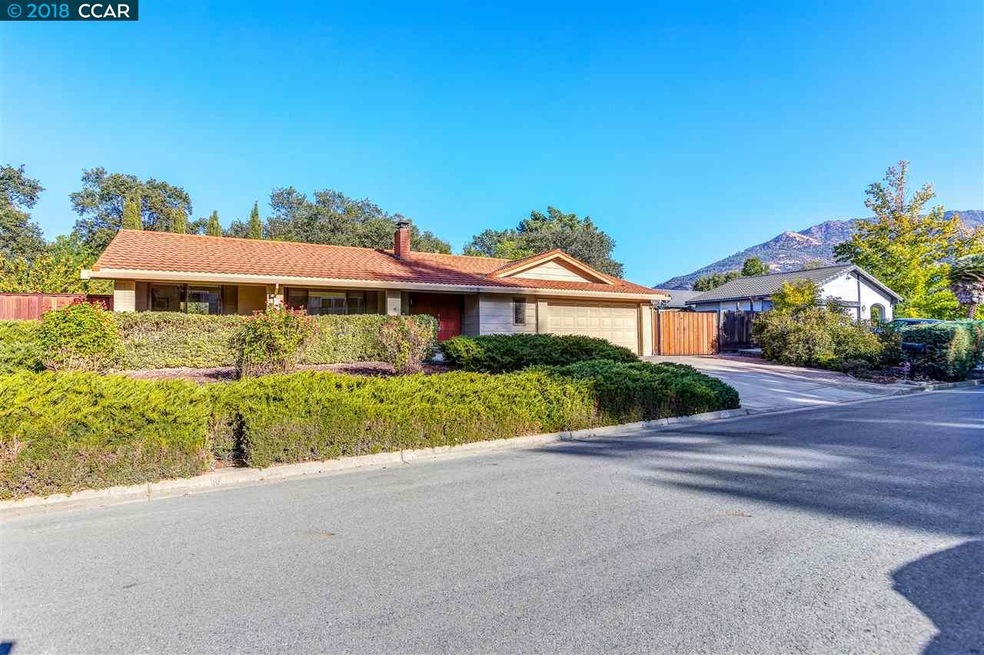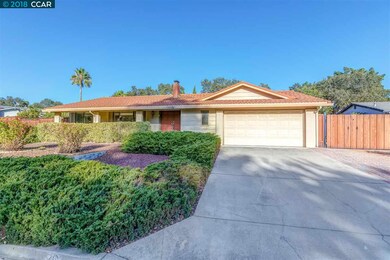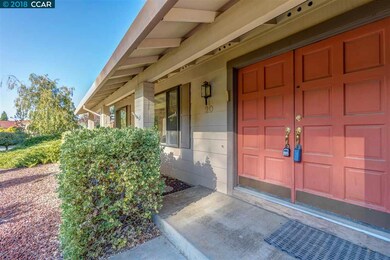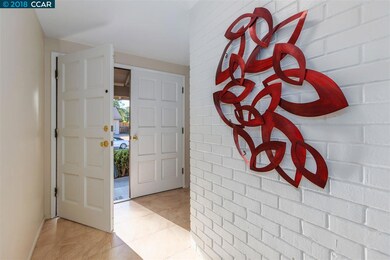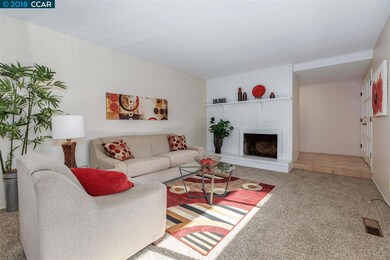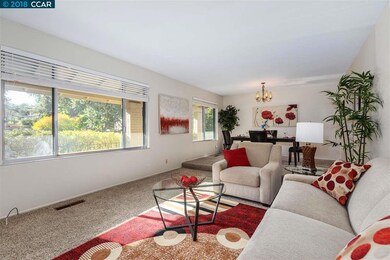
20 Mt Hamilton Ct Clayton, CA 94517
Estimated Value: $887,000 - $1,153,228
Highlights
- Home Office
- 2 Car Attached Garage
- Outdoor Storage
- Mt. Diablo Elementary School Rated A-
- Garden
- Forced Air Heating and Cooling System
About This Home
As of October 2018WOW what a lovely home, Best Natural light I have seen in years. Please look at see pictures and tour. Large floor to ceiling windows facing back yard. New hot water heater, furnace and air conditioning. Call listing agent for link to inspections and disclosures. This is an estate sale, sold "AS IS" by the trustee.
Last Agent to Sell the Property
Anthony Wiench
Anthony Wiench, Broker License #01145903 Listed on: 09/29/2018
Home Details
Home Type
- Single Family
Est. Annual Taxes
- $10,596
Year Built
- Built in 1972
Lot Details
- 9,964 Sq Ft Lot
- Fenced
- Rectangular Lot
- Sprinklers Throughout Yard
- Garden
- Back and Front Yard
HOA Fees
- $58 Monthly HOA Fees
Parking
- 2 Car Attached Garage
- Garage Door Opener
Home Design
- Fiberglass Siding
- Stucco
Interior Spaces
- 1-Story Property
- Family Room with Fireplace
- Home Office
Kitchen
- Built-In Oven
- Dishwasher
- Disposal
Flooring
- Carpet
- Vinyl
Bedrooms and Bathrooms
- 4 Bedrooms
- 2 Full Bathrooms
Laundry
- 220 Volts In Laundry
- Gas Dryer Hookup
Outdoor Features
- Outdoor Storage
Utilities
- Forced Air Heating and Cooling System
- Electricity To Lot Line
- Electric Water Heater
Community Details
- Association fees include trash, water/sewer
- Dana Hills Subdivision
Listing and Financial Details
- Assessor Parcel Number 1191710092
Ownership History
Purchase Details
Purchase Details
Home Financials for this Owner
Home Financials are based on the most recent Mortgage that was taken out on this home.Purchase Details
Similar Homes in Clayton, CA
Home Values in the Area
Average Home Value in this Area
Purchase History
| Date | Buyer | Sale Price | Title Company |
|---|---|---|---|
| Hunt Family Trust | -- | None Listed On Document | |
| Tellian Hunt David | $795,000 | Old Republic Title Company | |
| Wapman Paul Derek | -- | None Available |
Mortgage History
| Date | Status | Borrower | Loan Amount |
|---|---|---|---|
| Previous Owner | Hunt David | $474,680 | |
| Previous Owner | Tellian Hunt David | $485,200 | |
| Previous Owner | Tellian Hunt David | $495,000 |
Property History
| Date | Event | Price | Change | Sq Ft Price |
|---|---|---|---|---|
| 02/04/2025 02/04/25 | Off Market | $795,000 | -- | -- |
| 10/26/2018 10/26/18 | Sold | $795,000 | +3.4% | $414 / Sq Ft |
| 10/03/2018 10/03/18 | Pending | -- | -- | -- |
| 09/29/2018 09/29/18 | For Sale | $769,000 | -- | $401 / Sq Ft |
Tax History Compared to Growth
Tax History
| Year | Tax Paid | Tax Assessment Tax Assessment Total Assessment is a certain percentage of the fair market value that is determined by local assessors to be the total taxable value of land and additions on the property. | Land | Improvement |
|---|---|---|---|---|
| 2024 | $10,596 | $869,445 | $492,139 | $377,306 |
| 2023 | $10,596 | $852,398 | $482,490 | $369,908 |
| 2022 | $10,461 | $835,685 | $473,030 | $362,655 |
| 2021 | $10,212 | $819,300 | $463,755 | $355,545 |
| 2019 | $12,283 | $795,000 | $450,000 | $345,000 |
| 2018 | $3,980 | $269,917 | $109,237 | $160,680 |
| 2017 | $3,839 | $264,626 | $107,096 | $157,530 |
| 2016 | $3,780 | $259,439 | $104,997 | $154,442 |
| 2015 | $3,647 | $255,543 | $103,420 | $152,123 |
| 2014 | $3,563 | $250,539 | $101,395 | $149,144 |
Agents Affiliated with this Home
-
A
Seller's Agent in 2018
Anthony Wiench
Anthony Wiench, Broker
(209) 597-0530
14 Total Sales
-
Kenneth Young

Buyer's Agent in 2018
Kenneth Young
Coldwell Banker
(925) 348-2351
106 Total Sales
Map
Source: Contra Costa Association of REALTORS®
MLS Number: 40840658
APN: 119-171-009-2
- 20 Mt Hamilton Ct
- 10 Mt Hamilton Ct
- 30 Mt Hamilton Ct
- 21 Mt Hamilton Ct
- 281 Mountaire Cir
- 31 Mt Hamilton Ct
- 40 Mt Hamilton Ct
- 11 Mountaire Place
- 41 Mt Hamilton Ct
- 279 Mountaire Cir
- 288 Mountaire Cir
- 10 Mountaire Place
- 40 Mt Teton Ct
- 61 Mt Teton Ct
- 290 Mountaire Cir
- 21 Mt Alpine Place
- 61 Mt Hamilton Ct
- 277 Mountaire Cir
- 51 Mt Hamilton Ct
- 282 Mountaire Cir
