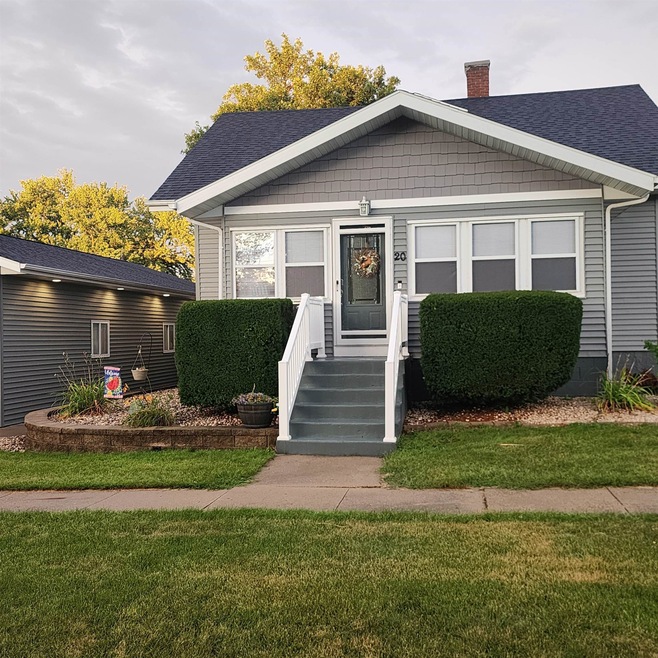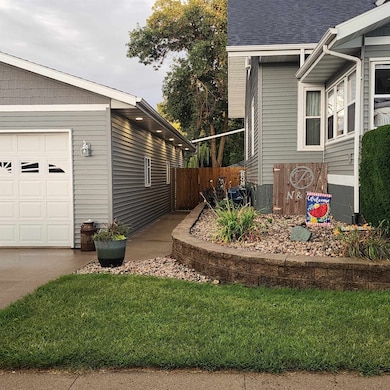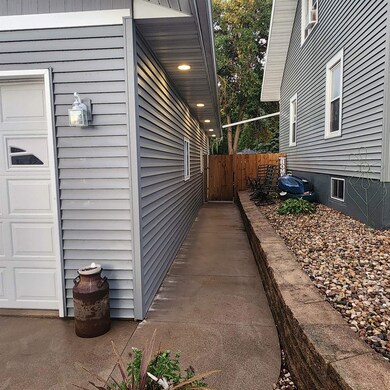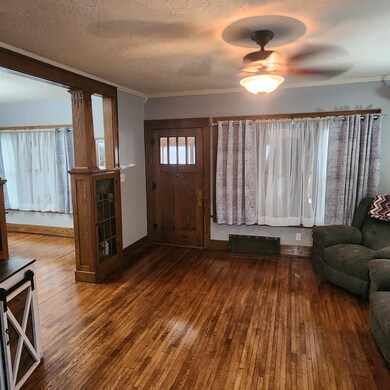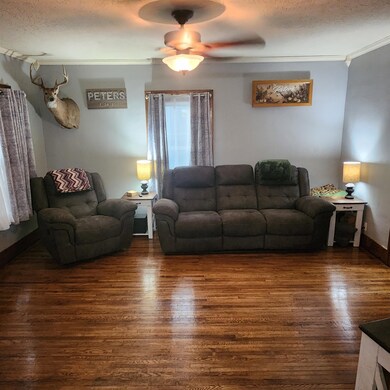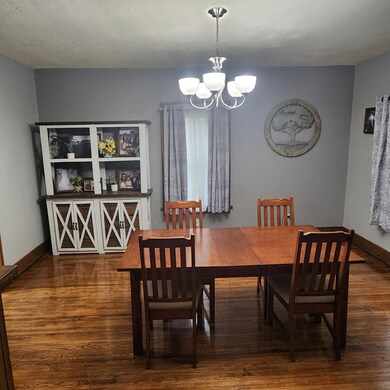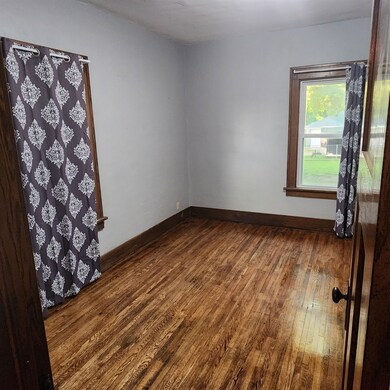
20 N 2nd Ave E Hartley, IA 51346
Highlights
- Deck
- Separate Outdoor Workshop
- Porch
- Wood Flooring
- 3 Car Detached Garage
- Eat-In Kitchen
About This Home
As of November 2024Wow!!! Talk about a great opportunity! As soon as you step foot in the door, you are sure to appreciate the beautiful woodwork and (newly re-finished) wood floors. This home features 3 bedrooms (1 bedroom with an attached half bath) on the main floor, 1 full bath upstairs, a lovely eat-in kitchen, with laundry on the main floor. Go downstairs and get excited for movie nights with an entertaining area equipped with a bar, and theater room with projector and screen. If the house didn't 'wow' you enough, CHECK OUT THAT GARAGE!!!! 1400 square feet of amazing storage, parking, and fun entertainment space. The garage is heated and cooled, and features 2 entrances for your vehicle, boat or other toys. This is truly a must-see property.
Home Details
Home Type
- Single Family
Est. Annual Taxes
- $2,044
Year Built
- Built in 1920 | Remodeled
Lot Details
- 0.29 Acre Lot
- Lot Dimensions are 88 x 142
- Kennel or Dog Run
- Partially Fenced Property
Parking
- 3 Car Detached Garage
- Garage Door Opener
- Driveway
Home Design
- Frame Construction
- Asphalt Roof
- Vinyl Siding
Interior Spaces
- 1,539 Sq Ft Home
- 1-Story Property
- Furnished or left unfurnished upon request
- Woodwork
- ENERGY STAR Qualified Ceiling Fan
- Ceiling Fan
- Window Treatments
- Wood Flooring
- Basement Fills Entire Space Under The House
Kitchen
- Eat-In Kitchen
- Stove
- Range
- Microwave
- ENERGY STAR Qualified Freezer
- ENERGY STAR Qualified Refrigerator
- Freezer
- ENERGY STAR Qualified Dishwasher
- Disposal
Bedrooms and Bathrooms
- 3 Bedrooms
- Bathroom on Main Level
Laundry
- Laundry on main level
- ENERGY STAR Qualified Dryer
- Dryer
- ENERGY STAR Qualified Washer
Outdoor Features
- Deck
- Separate Outdoor Workshop
- Outdoor Storage
- Porch
Utilities
- Forced Air Heating and Cooling System
- Heating System Uses Natural Gas
Listing and Financial Details
- Assessor Parcel Number 0000036800
Ownership History
Purchase Details
Home Financials for this Owner
Home Financials are based on the most recent Mortgage that was taken out on this home.Purchase Details
Home Financials for this Owner
Home Financials are based on the most recent Mortgage that was taken out on this home.Purchase Details
Home Financials for this Owner
Home Financials are based on the most recent Mortgage that was taken out on this home.Purchase Details
Purchase Details
Home Financials for this Owner
Home Financials are based on the most recent Mortgage that was taken out on this home.Map
Similar Homes in Hartley, IA
Home Values in the Area
Average Home Value in this Area
Purchase History
| Date | Type | Sale Price | Title Company |
|---|---|---|---|
| Warranty Deed | $212,000 | None Listed On Document | |
| Warranty Deed | $212,000 | None Listed On Document | |
| Warranty Deed | $153,000 | None Available | |
| Warranty Deed | $960,000 | None Available | |
| Warranty Deed | $500 | None Available | |
| Warranty Deed | $56,040 | None Available |
Mortgage History
| Date | Status | Loan Amount | Loan Type |
|---|---|---|---|
| Open | $10,000 | Credit Line Revolving | |
| Open | $180,200 | New Conventional | |
| Closed | $180,200 | New Conventional | |
| Closed | $36,000 | New Conventional | |
| Previous Owner | $10,000 | New Conventional | |
| Previous Owner | $10,000 | Future Advance Clause Open End Mortgage | |
| Previous Owner | $122,400 | New Conventional | |
| Previous Owner | $430,000 | Unknown | |
| Previous Owner | $560,000 | USDA | |
| Previous Owner | $560,000 | Future Advance Clause Open End Mortgage | |
| Previous Owner | $300,000 | USDA | |
| Previous Owner | $70,000 | Small Business Administration | |
| Previous Owner | $36,000 | Small Business Administration | |
| Previous Owner | $50,000 | New Conventional |
Property History
| Date | Event | Price | Change | Sq Ft Price |
|---|---|---|---|---|
| 11/15/2024 11/15/24 | Sold | $212,000 | +1.0% | $138 / Sq Ft |
| 09/09/2024 09/09/24 | Pending | -- | -- | -- |
| 08/29/2024 08/29/24 | For Sale | $210,000 | -- | $136 / Sq Ft |
Tax History
| Year | Tax Paid | Tax Assessment Tax Assessment Total Assessment is a certain percentage of the fair market value that is determined by local assessors to be the total taxable value of land and additions on the property. | Land | Improvement |
|---|---|---|---|---|
| 2024 | $2,044 | $142,700 | $11,440 | $131,260 |
| 2023 | $2,044 | $142,700 | $11,440 | $131,260 |
| 2022 | $1,676 | $95,830 | $8,800 | $87,030 |
| 2021 | $1,676 | $95,830 | $8,800 | $87,030 |
| 2020 | $1,500 | $88,620 | $6,600 | $82,020 |
| 2019 | $1,470 | $85,530 | $0 | $0 |
| 2018 | $1,442 | $85,530 | $0 | $0 |
| 2017 | $1,442 | $82,410 | $0 | $0 |
| 2016 | $1,418 | $82,410 | $0 | $0 |
| 2015 | $1,418 | $77,750 | $0 | $0 |
| 2014 | $1,358 | $77,750 | $0 | $0 |
Source: Iowa Great Lakes Board of REALTORS®
MLS Number: 241042
APN: 0000036800
