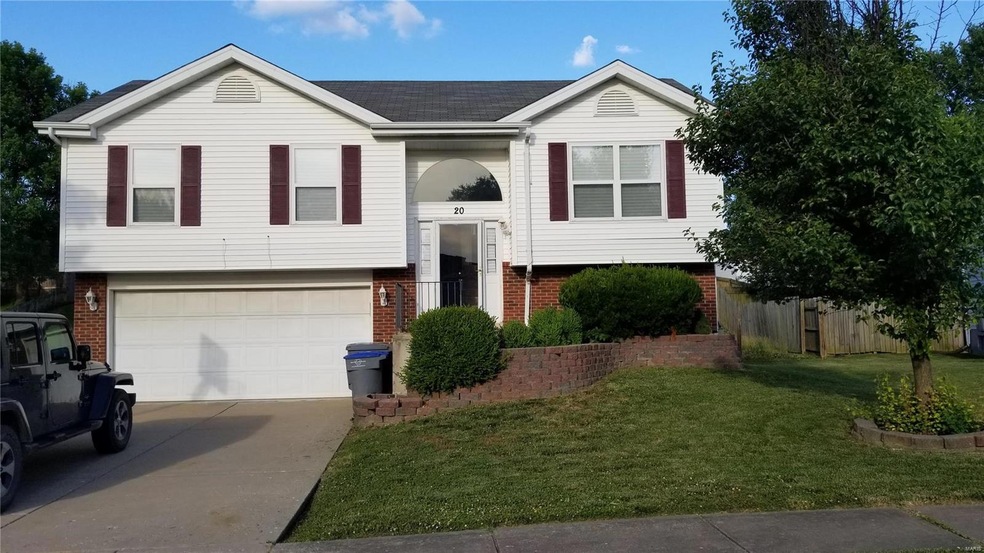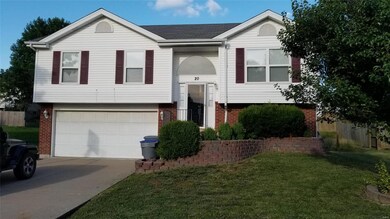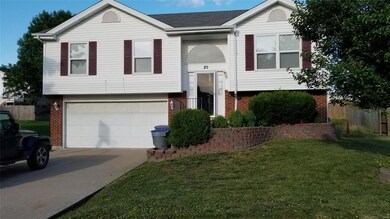
20 Redhead Ln O Fallon, MO 63368
Highlights
- Open Floorplan
- Deck
- Traditional Architecture
- Dardenne Elementary School Rated A-
- Vaulted Ceiling
- Main Floor Primary Bedroom
About This Home
As of June 2021Nicely updated 3 bed, 2 bath split foyer home with partially finished basement, large wood deck off the kitchen overlooking the large backyard and 2-car oversized garage. Home has approx 1500sf finished living space. Bedrooms are generously large and a Open floor plan with kitchen, dining room, and living room. Freshly painted and newly installed carpet throughout. Home has vaulted ceilings, kitchen pantry, some updated lighting and includes all appliances.
Last Agent to Sell the Property
RE/MAX Platinum License #2005010584 Listed on: 06/20/2020

Home Details
Home Type
- Single Family
Est. Annual Taxes
- $2,844
Year Built
- Built in 1994
Lot Details
- 7,405 Sq Ft Lot
- Partially Fenced Property
- Level Lot
HOA Fees
- $3 Monthly HOA Fees
Parking
- 2 Car Attached Garage
- Oversized Parking
- Garage Door Opener
- Off-Street Parking
Home Design
- Traditional Architecture
- Split Foyer
- Frame Construction
- Vinyl Siding
Interior Spaces
- Multi-Level Property
- Open Floorplan
- Vaulted Ceiling
- Ceiling Fan
- Tilt-In Windows
- Window Treatments
- Palladian Windows
- Great Room
- Living Room
- Utility Room
- Partially Carpeted
- Attic Fan
Kitchen
- Electric Oven or Range
- <<microwave>>
- Dishwasher
Bedrooms and Bathrooms
- 3 Main Level Bedrooms
- Primary Bedroom on Main
- 2 Full Bathrooms
- Shower Only
Partially Finished Basement
- Walk-Out Basement
- Basement Window Egress
Outdoor Features
- Deck
Schools
- Dardenne Elem. Elementary School
- Ft. Zumwalt West Middle School
- Ft. Zumwalt West High School
Utilities
- Forced Air Heating and Cooling System
- Heating System Uses Gas
- Gas Water Heater
- Water Softener is Owned
Listing and Financial Details
- Assessor Parcel Number 2-0067-6683-00-0017.0000000
Community Details
Recreation
- Recreational Area
Ownership History
Purchase Details
Home Financials for this Owner
Home Financials are based on the most recent Mortgage that was taken out on this home.Purchase Details
Home Financials for this Owner
Home Financials are based on the most recent Mortgage that was taken out on this home.Purchase Details
Home Financials for this Owner
Home Financials are based on the most recent Mortgage that was taken out on this home.Purchase Details
Home Financials for this Owner
Home Financials are based on the most recent Mortgage that was taken out on this home.Purchase Details
Home Financials for this Owner
Home Financials are based on the most recent Mortgage that was taken out on this home.Purchase Details
Home Financials for this Owner
Home Financials are based on the most recent Mortgage that was taken out on this home.Purchase Details
Home Financials for this Owner
Home Financials are based on the most recent Mortgage that was taken out on this home.Similar Homes in the area
Home Values in the Area
Average Home Value in this Area
Purchase History
| Date | Type | Sale Price | Title Company |
|---|---|---|---|
| Warranty Deed | -- | Investors Title Company | |
| Warranty Deed | -- | Continental Title Company | |
| Warranty Deed | $158,750 | Inv | |
| Warranty Deed | -- | Inv | |
| Interfamily Deed Transfer | -- | -- | |
| Warranty Deed | -- | -- | |
| Warranty Deed | -- | -- | |
| Warranty Deed | -- | -- |
Mortgage History
| Date | Status | Loan Amount | Loan Type |
|---|---|---|---|
| Open | $13,804 | FHA | |
| Closed | $17,804 | New Conventional | |
| Open | $211,105 | New Conventional | |
| Closed | $211,105 | FHA | |
| Previous Owner | $162,011 | FHA | |
| Previous Owner | $158,750 | Purchase Money Mortgage | |
| Previous Owner | $118,400 | Purchase Money Mortgage | |
| Previous Owner | $107,800 | No Value Available | |
| Previous Owner | $105,600 | No Value Available | |
| Previous Owner | $80,750 | No Value Available | |
| Closed | $29,600 | No Value Available |
Property History
| Date | Event | Price | Change | Sq Ft Price |
|---|---|---|---|---|
| 06/11/2021 06/11/21 | Sold | -- | -- | -- |
| 04/15/2021 04/15/21 | Pending | -- | -- | -- |
| 04/09/2021 04/09/21 | Price Changed | $225,000 | -4.3% | $146 / Sq Ft |
| 04/02/2021 04/02/21 | For Sale | $235,000 | +42.4% | $153 / Sq Ft |
| 06/20/2020 06/20/20 | For Sale | $165,000 | -- | $107 / Sq Ft |
| 06/19/2020 06/19/20 | Sold | -- | -- | -- |
| 06/19/2020 06/19/20 | Pending | -- | -- | -- |
Tax History Compared to Growth
Tax History
| Year | Tax Paid | Tax Assessment Tax Assessment Total Assessment is a certain percentage of the fair market value that is determined by local assessors to be the total taxable value of land and additions on the property. | Land | Improvement |
|---|---|---|---|---|
| 2023 | $2,844 | $42,801 | $0 | $0 |
| 2022 | $2,322 | $32,425 | $0 | $0 |
| 2021 | $2,324 | $32,425 | $0 | $0 |
| 2020 | $2,181 | $29,522 | $0 | $0 |
| 2019 | $2,186 | $29,522 | $0 | $0 |
| 2018 | $2,088 | $26,913 | $0 | $0 |
| 2017 | $2,054 | $26,913 | $0 | $0 |
| 2016 | $1,781 | $23,232 | $0 | $0 |
| 2015 | $1,656 | $23,232 | $0 | $0 |
| 2014 | $1,646 | $22,723 | $0 | $0 |
Agents Affiliated with this Home
-
Kory McCullough

Seller's Agent in 2021
Kory McCullough
RE/MAX
(636) 578-6429
20 in this area
247 Total Sales
-
Jeremy Schneider

Buyer's Agent in 2021
Jeremy Schneider
SCHNEIDER Real Estate
(314) 922-5295
49 in this area
330 Total Sales
Map
Source: MARIS MLS
MLS Number: MIS20042638
APN: 2-0067-6683-00-0017.0000000
- 5 Poor Richard Ct
- 2414 Breezy Point Ln
- 2535 Stillwater Dr
- 2416 Merribrook Ln
- 221 Mondair Dr
- 10 Forest Pine Ct
- 2439 Beaujolais Dr
- 2 the Durango at the Grove
- 22 Suljak Ct
- 340 William Clark Dr
- 927 Annabrook Park Dr
- 2006 Winter Hill Dr
- 7 Babble Creek Ct
- 104 Wild Winds Dr
- 5 Royallbridge Ct
- 1908 Winter Hill Dr
- 3 Boxwood Crest Ct
- 1903 Autumn Hill Dr
- 1532 Oakland Hills Dr
- 521 Pinehurst Woods Ct


