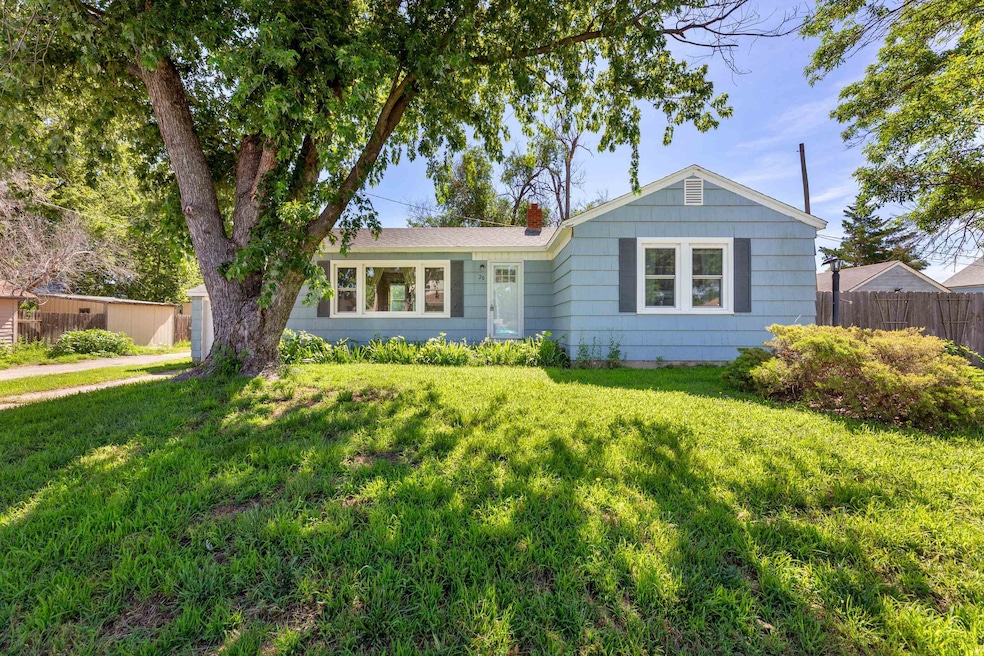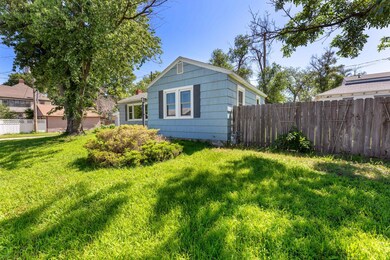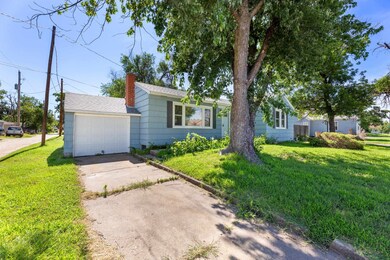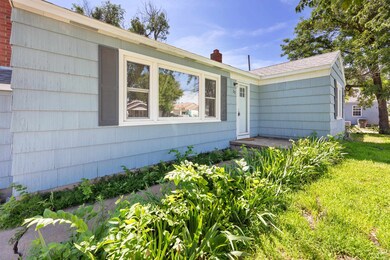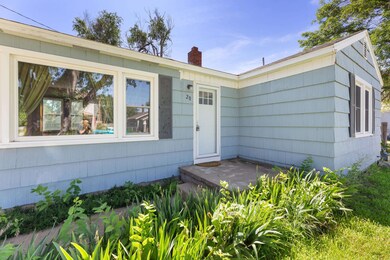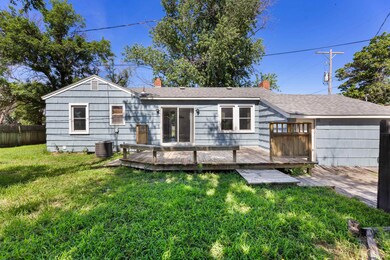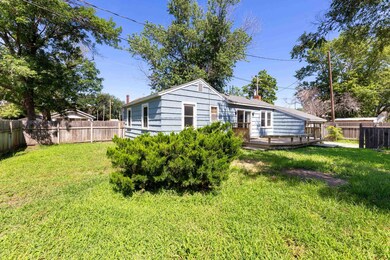20 S Elm St Hutchinson, KS 67501
Highlights
- Deck
- Bonus Room
- No HOA
- Wood Flooring
- Mud Room
- 1 Car Attached Garage
About This Home
Online Auction Opportunity – 20 S Elm St, Hutchinson, KS Bidding opens Wednesday, July 30th Ends Wednesday, August 6th Charming and affordable, this 2-bedroom Hutchinson home is ideal for first-time buyers, downsizers, or investors! Featuring original hardwood floors in the bedrooms, a cozy living room with wood-burning fireplace, and built-in firewood storage accessible from the garage, this home blends comfort and convenience. Enjoy updated vinyl windows, a spacious basement with potential for additional living space, and a basement bath setup ready for completion with a lift station. Outside, a large deck overlooks the private backyard—perfect for entertaining, gardening, or creating your personal retreat. Don’t miss this unique ownership opportunity—bid your price! THIS PROPERTY IS BEING OFFERED VIA ONLINE AUCTION: Bidding concludes August 6th, 2025. TOTAL PURCHASE PRICE WILL INCLUDE A 10% BUYER’S PREMIUM OF THE FINAL WINNING BID, ADDED TO THE FINAL BID TO DETERMINE THE FINAL CONTRACT PRICE. This is a Reserve Auction. All information deemed reliable but not guaranteed. Verify school information. The property is being sold "AS-IS, WHERE-IS" and without warranty or guarantee of any kind. Each potential buyer is encouraged to perform his/her own independent inspections, investigations and due diligence concerning the described property. It is the buyer’s responsibility to have any and all desired inspections completed prior to bidding. Descriptions are believed to be accurate but are not guaranteed. All announcements made the day of sale supersede any and all printed material. The seller is offering no other terms or contingencies. You're encouraged to seek financing, just understand your bidding is not contingent on financing or inspections. A non-refundable deposit of $2,500 is due the day of auction and upon the execution of the purchase agreement. Deposit may be in the form of a Cashier's Check, Personal Check, ACH Deposit or Cash.
Listing Agent
Berkshire Hathaway PenFed Realty Brokerage Phone: 316-990-2075 License #00233063 Listed on: 04/08/2025
Co-Listing Agent
Berkshire Hathaway PenFed Realty Brokerage Phone: 316-990-2075 License #00054967
Home Details
Home Type
- Single Family
Est. Annual Taxes
- $1,514
Year Built
- Built in 1947
Lot Details
- 6,098 Sq Ft Lot
- Wood Fence
Parking
- 1 Car Attached Garage
Home Design
- Composition Roof
Interior Spaces
- 1-Story Property
- Wood Burning Fireplace
- Mud Room
- Combination Dining and Living Room
- Bonus Room
- Laundry in Basement
- Storm Doors
Flooring
- Wood
- Laminate
Bedrooms and Bathrooms
- 2 Bedrooms
Laundry
- Dryer
- Washer
Outdoor Features
- Deck
Schools
- Lincoln Elementary School
- Hutchinson High School
Utilities
- Forced Air Heating and Cooling System
- Heating System Uses Natural Gas
Community Details
- No Home Owners Association
Listing and Financial Details
- Auction
- Reserve Auction
- Assessor Parcel Number 126-13-0-10-32-011-00-0
Map
Home Values in the Area
Average Home Value in this Area
Tax History
| Year | Tax Paid | Tax Assessment Tax Assessment Total Assessment is a certain percentage of the fair market value that is determined by local assessors to be the total taxable value of land and additions on the property. | Land | Improvement |
|---|---|---|---|---|
| 2024 | $1,833 | $10,430 | $77 | $10,353 |
| 2023 | $1,858 | $10,534 | $70 | $10,464 |
| 2022 | $1,286 | $7,134 | $70 | $7,064 |
| 2021 | $1,013 | $6,446 | $70 | $6,376 |
| 2020 | $1,144 | $5,591 | $70 | $5,521 |
| 2019 | $2,342 | $12,052 | $143 | $11,909 |
| 2018 | $2,299 | $12,167 | $143 | $12,024 |
| 2017 | $2,230 | $11,567 | $143 | $11,424 |
| 2016 | $2,319 | $12,168 | $357 | $11,811 |
| 2015 | $2,241 | $11,944 | $370 | $11,574 |
| 2014 | $2,241 | $12,339 | $370 | $11,969 |
Property History
| Date | Event | Price | Change | Sq Ft Price |
|---|---|---|---|---|
| 07/16/2025 07/16/25 | For Sale | -- | -- | -- |
| 07/11/2025 07/11/25 | Sold | -- | -- | -- |
| 04/17/2025 04/17/25 | Price Changed | $120,000 | -7.7% | $113 / Sq Ft |
| 04/08/2025 04/08/25 | For Sale | $130,000 | +28.7% | $122 / Sq Ft |
| 04/17/2024 04/17/24 | Sold | -- | -- | -- |
| 04/17/2024 04/17/24 | For Sale | $101,000 | +74.1% | $95 / Sq Ft |
| 01/24/2020 01/24/20 | Sold | -- | -- | -- |
| 12/07/2019 12/07/19 | Pending | -- | -- | -- |
| 07/25/2019 07/25/19 | Price Changed | $58,000 | -6.5% | $55 / Sq Ft |
| 06/10/2019 06/10/19 | Price Changed | $62,000 | -41.0% | $58 / Sq Ft |
| 06/07/2019 06/07/19 | For Sale | $105,000 | -- | $99 / Sq Ft |
Purchase History
| Date | Type | Sale Price | Title Company |
|---|---|---|---|
| Deed | $45,500 | -- |
Source: South Central Kansas MLS
MLS Number: 653423
APN: 126-13-0-10-32-011.00
- 00000 N Plum St
- 408 E 1st Ave
- 528 E Sherman Ave
- 518 E Avenue B
- 612 E 3rd Ave
- 724 E 1st Ave
- 223 E Avenue F
- 813 E Avenue C
- 00000 E 5th Ave
- 1126 E Avenue B
- 1014 E 3rd Ave
- 23 E 10th Ave
- 901 N Washington St
- 1107 E 5th Ave
- 210 Osborne St
- 934 E 7th Ave
- 410 N Monroe St
- 227 W 8th Ave
- 1115 N Maple St
- 128 W 9th Ave
