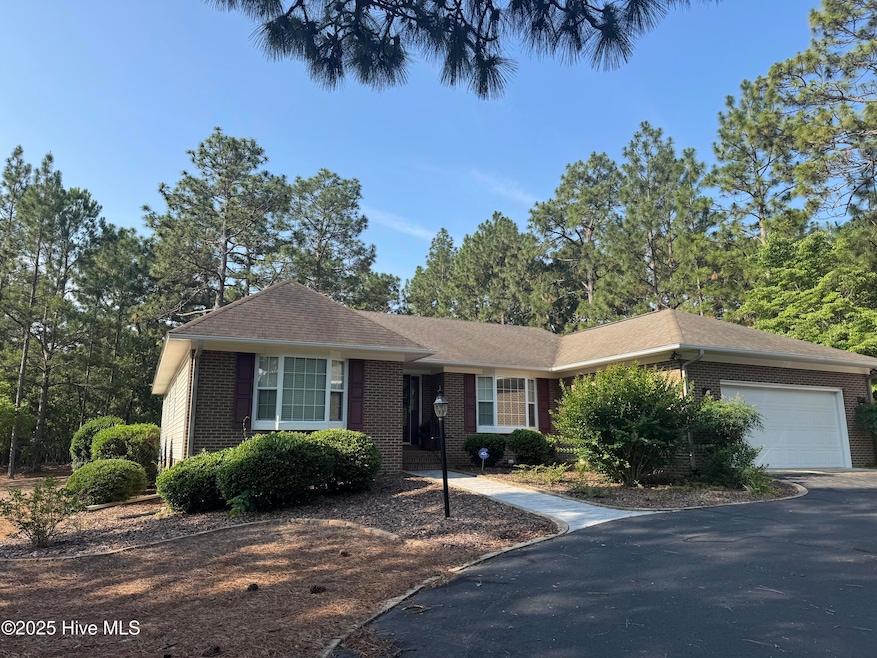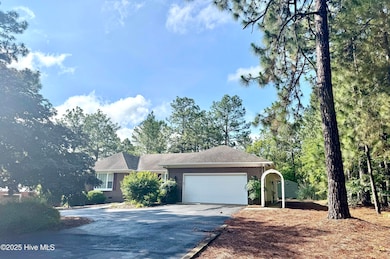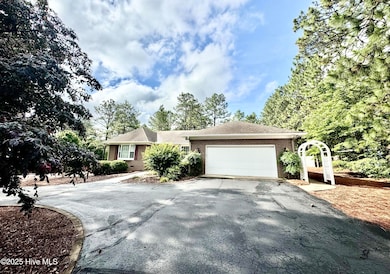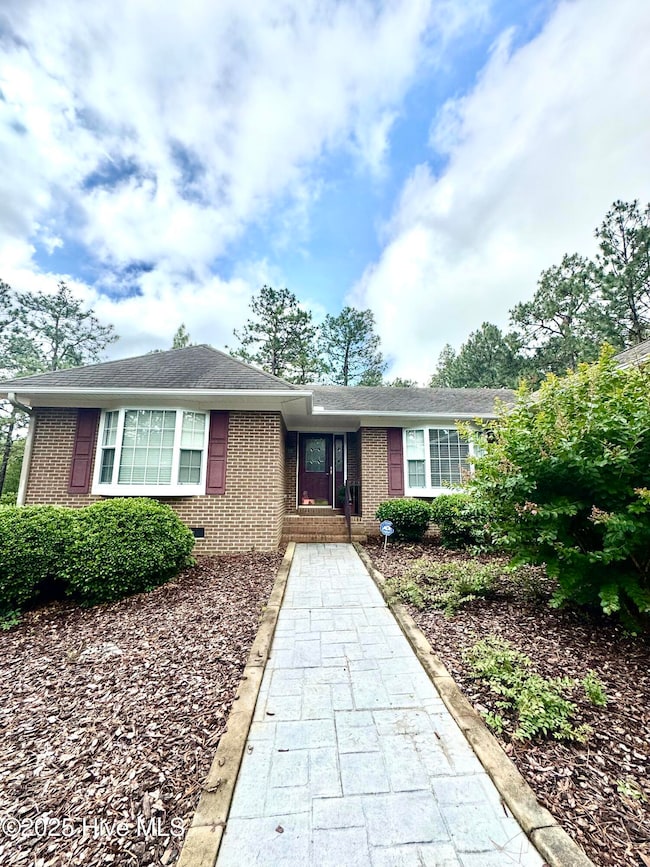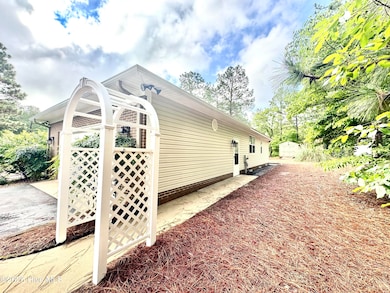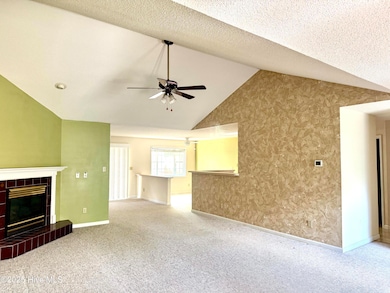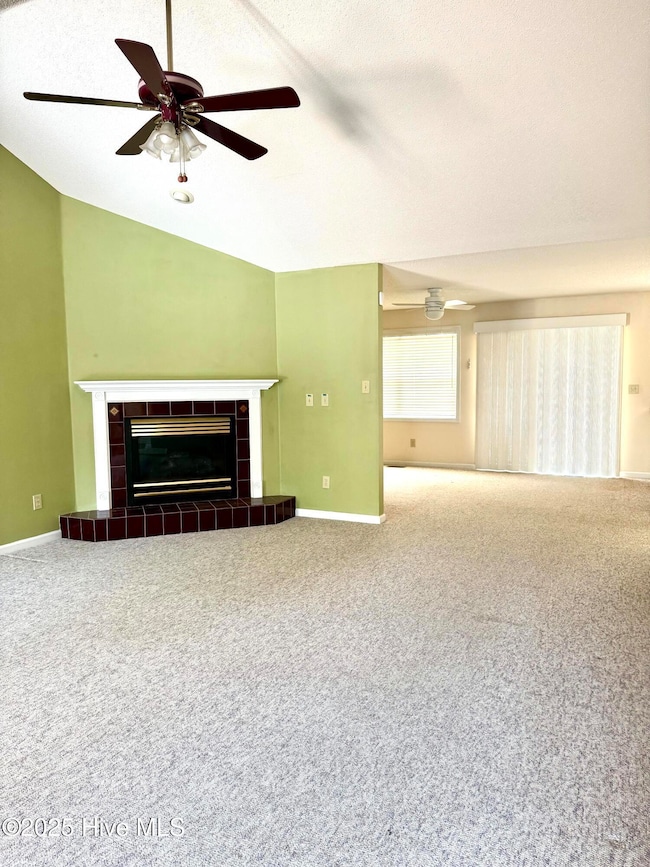
20 Shadow Dr Whispering Pines, NC 28327
Estimated payment $2,722/month
Highlights
- Deck
- Wood Flooring
- No HOA
- Sandhills Farm Life Elementary School Rated 9+
- 1 Fireplace
- Home Office
About This Home
Charming 3-Bedroom+ Office in Whispering Pines!Discover comfort and flexibility in this lovely home featuring a desirable split-bedroom plan and light open-concept feel. With three spacious bedrooms, an office, living room and family room, don't miss the over abundance of storage, as well:) Located in the sought after Whispering Pines area, this home offers a blend of privacy and flow that fits modern living perfectly!:)
Home Details
Home Type
- Single Family
Est. Annual Taxes
- $2,754
Year Built
- Built in 1997
Lot Details
- 0.61 Acre Lot
- Lot Dimensions are 120x220x120x220
- Interior Lot
- Property is zoned RS
Home Design
- Brick Exterior Construction
- Wood Frame Construction
- Composition Roof
- Concrete Siding
- Vinyl Siding
- Stick Built Home
Interior Spaces
- 2,330 Sq Ft Home
- 1-Story Property
- Ceiling Fan
- 1 Fireplace
- Blinds
- Family Room
- Combination Dining and Living Room
- Home Office
- Crawl Space
- Pull Down Stairs to Attic
- Laundry Room
Kitchen
- Breakfast Area or Nook
- Self-Cleaning Convection Oven
- Dishwasher
Flooring
- Wood
- Carpet
- Tile
- Vinyl Plank
Bedrooms and Bathrooms
- 3 Bedrooms
- 2 Full Bathrooms
Parking
- 2 Car Attached Garage
- Front Facing Garage
- Driveway
- Additional Parking
Accessible Home Design
- Accessible Approach with Ramp
Outdoor Features
- Deck
- Shed
- Porch
Schools
- Mcdeeds Creek Elementary School
- New Century Middle School
- Union Pines High School
Utilities
- Forced Air Heating System
- Heat Pump System
- Hot Water Heating System
- Heating System Uses Steam
- Electric Water Heater
- Cable TV Available
Community Details
- No Home Owners Association
Listing and Financial Details
- Assessor Parcel Number 00031922
Map
Home Values in the Area
Average Home Value in this Area
Tax History
| Year | Tax Paid | Tax Assessment Tax Assessment Total Assessment is a certain percentage of the fair market value that is determined by local assessors to be the total taxable value of land and additions on the property. | Land | Improvement |
|---|---|---|---|---|
| 2024 | $1,377 | $412,530 | $65,000 | $347,530 |
| 2023 | $1,418 | $412,530 | $65,000 | $347,530 |
| 2022 | $1,282 | $257,640 | $40,000 | $217,640 |
| 2021 | $1,314 | $257,640 | $40,000 | $217,640 |
| 2020 | $1,261 | $255,460 | $40,000 | $215,460 |
| 2019 | $1,195 | $257,640 | $40,000 | $217,640 |
| 2018 | $2,143 | $244,910 | $35,000 | $209,910 |
| 2017 | $2,118 | $244,910 | $35,000 | $209,910 |
| 2015 | $2,094 | $244,910 | $35,000 | $209,910 |
| 2014 | $2,144 | $250,730 | $33,000 | $217,730 |
| 2013 | -- | $250,730 | $33,000 | $217,730 |
Property History
| Date | Event | Price | Change | Sq Ft Price |
|---|---|---|---|---|
| 07/15/2025 07/15/25 | For Sale | $428,000 | -4.9% | $184 / Sq Ft |
| 06/23/2025 06/23/25 | Price Changed | $450,000 | -5.3% | $193 / Sq Ft |
| 06/09/2025 06/09/25 | For Sale | $475,000 | +85.6% | $204 / Sq Ft |
| 08/01/2016 08/01/16 | Sold | $255,900 | -- | $109 / Sq Ft |
Purchase History
| Date | Type | Sale Price | Title Company |
|---|---|---|---|
| Warranty Deed | $256,000 | Attorney |
Mortgage History
| Date | Status | Loan Amount | Loan Type |
|---|---|---|---|
| Open | $209,000 | New Conventional | |
| Closed | $204,720 | New Conventional | |
| Previous Owner | $125,700 | Unknown | |
| Previous Owner | $124,496 | Fannie Mae Freddie Mac | |
| Previous Owner | $20,000 | Credit Line Revolving |
Similar Homes in the area
Source: Hive MLS
MLS Number: 100512573
APN: 8594-05-17-5837
- 33 Shadow Dr
- 3624 Niagara Carthage Rd
- 41 Pine Lake Dr
- 47 S Lakeshore Dr
- 83 Pine Lake Dr
- 27 Pine Lake Dr
- 145 Vinca Dr
- 26 S Lakeshore Dr
- TBD Goldenrod Dr
- 15 Goldenrod Dr
- 28 Winding Trail
- 7 Goldenrod Dr
- 145 Royal Woods Way
- 17 Windsong Place
- 113 Whisper Grove Ct
- 15 Windsong Place
- 4 Winding Trail
- 60 Lakeview Dr
- 14 Lakeview Dr
- 87 Lakeview Dr
- 2 Fairway Dr
- 30 Spearhead Dr
- 916 Rays Bridge Rd
- 113 Pine Ridge Dr
- 660 Avenue of the Carolinas
- 120 Crimson Ct
- 130 Presnell Ct
- 130 Amelia Dr
- 6900 Bulldog Ln
- 500 Moonseed Ln
- 187 Skyline Manor Rd
- 160 Drumar Ct
- 355 Newton Dr
- 484 Little River Farm Blvd Unit A205
- 2137 Creswell Dr Unit A
- 1521 Woodbrooke Dr
- 1521 Woodbrooke Dr
- 2137 Creswell Dr Unit A
- 1521 Woodbrooke Dr Unit A
