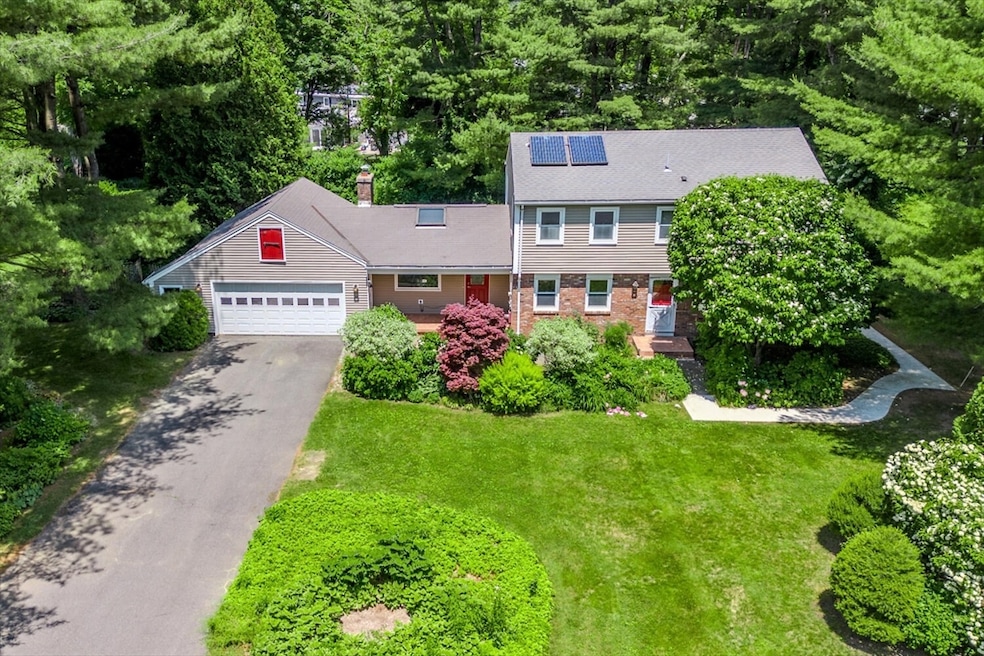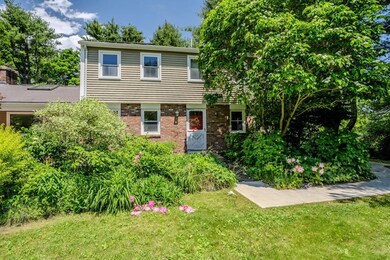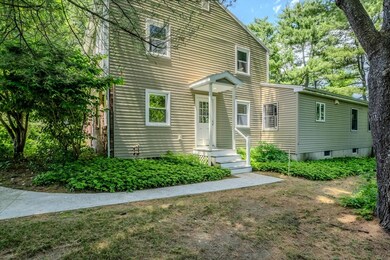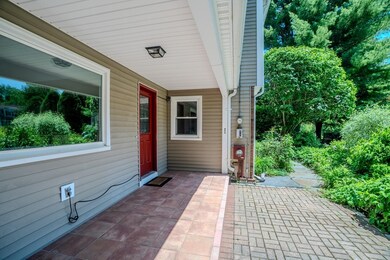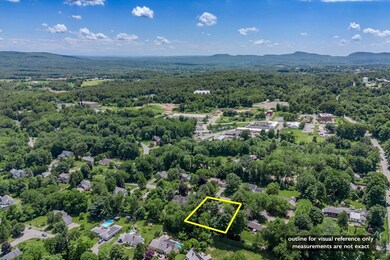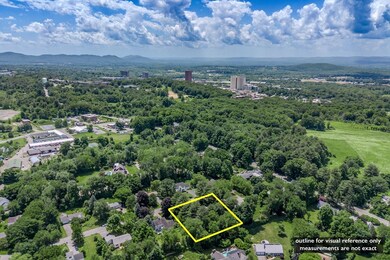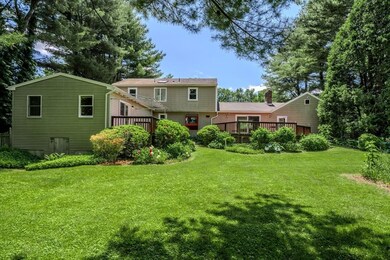
20 Sheerman Ln Amherst, MA 01002
Amherst NeighborhoodHighlights
- Open Floorplan
- Deck
- Cathedral Ceiling
- Amherst Regional Middle School Rated A-
- Property is near public transit
- Wood Flooring
About This Home
As of September 2024OFFER DEADLINE: Highest and best offers by Monday July 8th at 3p. A rare find! Thoughtfully designed 2-family home comprised of a main house w/ 4 bedrooms, 2.5 baths and a 2-car garage, AND an accessory apartment with 1 bedroom/ 1 bath just about a half mile from UMass in a low traffic neighborhood. The first floor offers fantastic natural light and an open floor plan including a fireplaced familyroom with access to the rear deck and front porch. The large kitchen with SS appliances and center island is open to both the family room and the dining room. First floor laundry. The 1st floor accessory apartment's living room could be used as part of the main house or with the apartment, offering flexible options for an au-pair, intergenerational living, or as a rental unit. Upstairs: a primary bedroom w/ ensuite bath + three additional, sizable bedrooms that share a full bath w/ walk-in shower and jetted tub. Skylights throughout. Lush landscaping and garden area, too!
Property Details
Home Type
- Multi-Family
Est. Annual Taxes
- $11,578
Year Built
- Built in 1971
Lot Details
- 0.55 Acre Lot
- Near Conservation Area
- Cul-De-Sac
- Fenced
- Garden
Parking
- 2 Car Garage
- Driveway
- Open Parking
- Off-Street Parking
Home Design
- Frame Construction
- Shingle Roof
- Concrete Perimeter Foundation
Interior Spaces
- 2,572 Sq Ft Home
- Property has 2 Levels
- Open Floorplan
- Cathedral Ceiling
- Ceiling Fan
- Skylights
- Wood Burning Fireplace
- Insulated Windows
- Sliding Doors
- Insulated Doors
- Living Room
- Dining Room
Kitchen
- Range
- Dishwasher
- Upgraded Countertops
Flooring
- Wood
- Tile
- Vinyl
Bedrooms and Bathrooms
- 5 Bedrooms
- Bathtub with Shower
- Separate Shower
Laundry
- Dryer
- Washer
Unfinished Basement
- Basement Fills Entire Space Under The House
- Interior Basement Entry
- Block Basement Construction
Outdoor Features
- Balcony
- Deck
- Rain Gutters
- Porch
Location
- Property is near public transit
- Property is near schools
Schools
- Wildwood Elementary School
- Amherst Middle School
- Amherst High School
Utilities
- Window Unit Cooling System
- Forced Air Heating System
- 3 Heating Zones
- Heating System Uses Oil
- Baseboard Heating
- 200+ Amp Service
Listing and Financial Details
- Tax Lot 82
- Assessor Parcel Number M:0008B B:0000 L:0082,3007963
Community Details
Recreation
- Park
- Jogging Path
Additional Features
- 2 Units
- Shops
Ownership History
Purchase Details
Home Financials for this Owner
Home Financials are based on the most recent Mortgage that was taken out on this home.Purchase Details
Purchase Details
Home Financials for this Owner
Home Financials are based on the most recent Mortgage that was taken out on this home.Similar Home in Amherst, MA
Home Values in the Area
Average Home Value in this Area
Purchase History
| Date | Type | Sale Price | Title Company |
|---|---|---|---|
| Not Resolvable | $591,000 | None Available | |
| Deed | -- | -- | |
| Deed | -- | -- | |
| Deed | $233,500 | -- | |
| Deed | $233,500 | -- |
Mortgage History
| Date | Status | Loan Amount | Loan Type |
|---|---|---|---|
| Open | $320,000 | Purchase Money Mortgage | |
| Closed | $320,000 | Purchase Money Mortgage | |
| Previous Owner | $400,000 | Stand Alone Refi Refinance Of Original Loan | |
| Previous Owner | $75,000 | No Value Available | |
| Previous Owner | $160,000 | Purchase Money Mortgage |
Property History
| Date | Event | Price | Change | Sq Ft Price |
|---|---|---|---|---|
| 09/18/2024 09/18/24 | Sold | $740,000 | -4.5% | $288 / Sq Ft |
| 07/08/2024 07/08/24 | Pending | -- | -- | -- |
| 06/10/2024 06/10/24 | For Sale | $775,000 | +31.1% | $301 / Sq Ft |
| 06/10/2021 06/10/21 | Sold | $591,000 | +5.7% | $239 / Sq Ft |
| 04/27/2021 04/27/21 | Pending | -- | -- | -- |
| 04/20/2021 04/20/21 | For Sale | $559,000 | -- | $226 / Sq Ft |
Tax History Compared to Growth
Tax History
| Year | Tax Paid | Tax Assessment Tax Assessment Total Assessment is a certain percentage of the fair market value that is determined by local assessors to be the total taxable value of land and additions on the property. | Land | Improvement |
|---|---|---|---|---|
| 2025 | $123 | $686,200 | $206,500 | $479,700 |
| 2024 | $11,578 | $625,500 | $194,900 | $430,600 |
| 2023 | $11,340 | $564,200 | $177,300 | $386,900 |
| 2022 | $11,016 | $517,900 | $161,100 | $356,800 |
| 2021 | $11,041 | $506,000 | $149,200 | $356,800 |
| 2020 | $10,788 | $506,000 | $149,200 | $356,800 |
| 2019 | $10,327 | $473,700 | $149,200 | $324,500 |
| 2018 | $10,014 | $473,700 | $149,200 | $324,500 |
| 2017 | $9,922 | $454,500 | $142,200 | $312,300 |
| 2016 | $9,644 | $454,500 | $142,200 | $312,300 |
| 2015 | $9,335 | $454,500 | $142,200 | $312,300 |
Agents Affiliated with this Home
-
Alyx Akers

Seller's Agent in 2024
Alyx Akers
5 College REALTORS® Northampton
(413) 320-6405
34 in this area
309 Total Sales
-
Sherri Willey

Buyer's Agent in 2024
Sherri Willey
William Raveis R.E. & Home Services
(413) 374-8106
38 in this area
77 Total Sales
-
Julie Held

Seller's Agent in 2021
Julie Held
Delap Real Estate LLC
(413) 575-2374
20 in this area
166 Total Sales
-
Alexis Noyes

Seller Co-Listing Agent in 2021
Alexis Noyes
Brick & Mortar Northhampton
(413) 237-2529
7 in this area
125 Total Sales
Map
Source: MLS Property Information Network (MLS PIN)
MLS Number: 73249726
APN: AMHE-000008B-000000-000082
- 8 Kingman Rd
- Lot A Kingman Rd
- 208 Pine St Unit 33
- 53 Henry St
- 0 Henry St
- 305 Strong St
- 123 Maplewood Cir
- 237 Shutesbury Rd
- 60 Red Gate Ln
- 0 Red Gate Ln Unit 73348273
- 112 Leverett Rd
- 289 Triangle St
- 17 Juniper Ln
- Lot 3A-3 Leverett Rd
- 116 High St
- 410 Old Montague Rd
- 55 Gray St
- 20 Salem Place
- 18 N Prospect St
- 28 Brigham Ln
