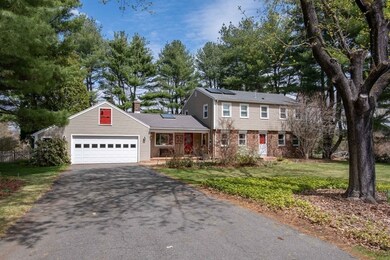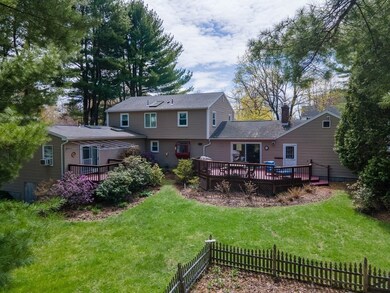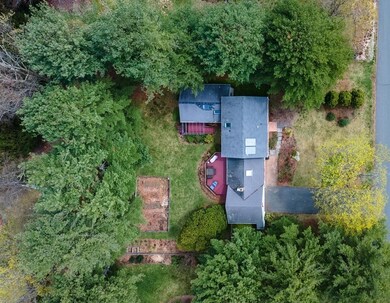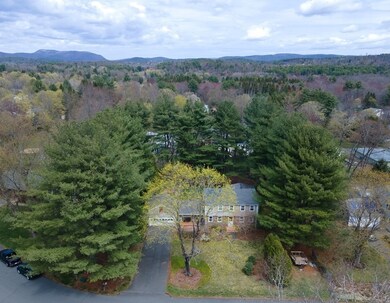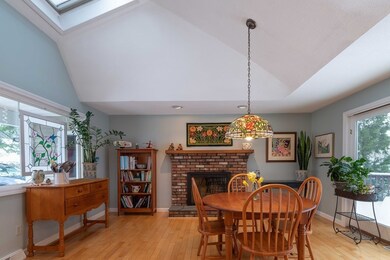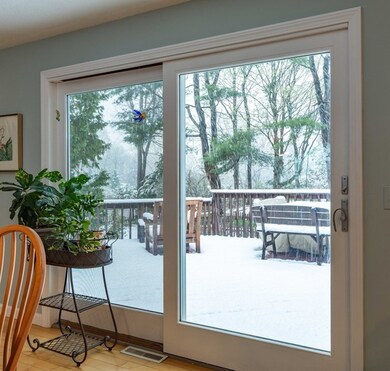
20 Sheerman Ln Amherst, MA 01002
Amherst NeighborhoodHighlights
- Golf Course Community
- Medical Services
- Colonial Architecture
- Amherst Regional Middle School Rated A-
- Spa
- Landscaped Professionally
About This Home
As of September 2024Handsomely sited in a well established neighborhood, 20 Sheerman Lane offers attractive open-plan shared spaces, 5 bedrooms, and 3.5 baths in total and includes a well designed accessory apartment, just .5 miles from UMass. The landscaped property has a notably private backyard overlooked by 2 decks. The main house includes a cathedral-ceilinged and fireplaced dining room, walk out deck, updated kitchen and sitting room and 4 bedrooms including a primary BR and bath. A sweet accessory apartment (currently rented) on the first floor is comprised of a living room, kitchen, bath and bedroom with a private deck, ideal for intergenerational living, au pair or rental income. For further flexibility the rental unit’s living room could easily be added to the main house. The house has a sizable 2-car garage. Located in a pleasant low-traffic neighborhood adjacent to farms and trails. 1.5 miles to Amherst Center and close to swimming at Puffer’s Pond and locally-renowned Cushman Cafe.
Home Details
Home Type
- Single Family
Est. Annual Taxes
- $11,041
Year Built
- Built in 1971
Lot Details
- 0.55 Acre Lot
- Near Conservation Area
- Fenced
- Landscaped Professionally
- Gentle Sloping Lot
- Garden
- Property is zoned RN
Parking
- 2 Car Attached Garage
- Side Facing Garage
- Driveway
- Open Parking
- Off-Street Parking
Home Design
- Colonial Architecture
- Garrison Architecture
- Frame Construction
- Shingle Roof
- Concrete Perimeter Foundation
Interior Spaces
- 2,474 Sq Ft Home
- Cathedral Ceiling
- Ceiling Fan
- Skylights
- Insulated Windows
- Insulated Doors
- Dining Room with Fireplace
Kitchen
- Range
- ENERGY STAR Qualified Refrigerator
- ENERGY STAR Qualified Dishwasher
- Kitchen Island
Flooring
- Wood
- Ceramic Tile
- Vinyl
Bedrooms and Bathrooms
- 5 Bedrooms
- Primary bedroom located on second floor
- Soaking Tub
- Bathtub with Shower
- Separate Shower
Laundry
- Laundry on main level
- Dryer
- Washer
Partially Finished Basement
- Walk-Out Basement
- Basement Fills Entire Space Under The House
- Exterior Basement Entry
Outdoor Features
- Spa
- Deck
- Rain Gutters
- Porch
Location
- Property is near public transit
- Property is near schools
Schools
- Wildwood Elementary School
- Amherst Reg Middle School
- Amherst Reg High School
Utilities
- Cooling System Mounted In Outer Wall Opening
- Whole House Fan
- Forced Air Heating System
- 2 Heating Zones
- Heating System Uses Oil
- 200+ Amp Service
- Oil Water Heater
Additional Features
- Heating system powered by active solar
- Accessory Dwelling Unit (ADU)
Listing and Financial Details
- Tax Lot 82
- Assessor Parcel Number M:0008B B:0000 L:0082,3007963
Community Details
Amenities
- Medical Services
- Shops
- Coin Laundry
Recreation
- Golf Course Community
- Park
- Jogging Path
- Bike Trail
Ownership History
Purchase Details
Home Financials for this Owner
Home Financials are based on the most recent Mortgage that was taken out on this home.Purchase Details
Purchase Details
Home Financials for this Owner
Home Financials are based on the most recent Mortgage that was taken out on this home.Similar Homes in Amherst, MA
Home Values in the Area
Average Home Value in this Area
Purchase History
| Date | Type | Sale Price | Title Company |
|---|---|---|---|
| Not Resolvable | $591,000 | None Available | |
| Deed | -- | -- | |
| Deed | -- | -- | |
| Deed | $233,500 | -- | |
| Deed | $233,500 | -- |
Mortgage History
| Date | Status | Loan Amount | Loan Type |
|---|---|---|---|
| Open | $320,000 | Purchase Money Mortgage | |
| Closed | $320,000 | Purchase Money Mortgage | |
| Previous Owner | $400,000 | Stand Alone Refi Refinance Of Original Loan | |
| Previous Owner | $75,000 | No Value Available | |
| Previous Owner | $160,000 | Purchase Money Mortgage |
Property History
| Date | Event | Price | Change | Sq Ft Price |
|---|---|---|---|---|
| 09/18/2024 09/18/24 | Sold | $740,000 | -4.5% | $288 / Sq Ft |
| 07/08/2024 07/08/24 | Pending | -- | -- | -- |
| 06/10/2024 06/10/24 | For Sale | $775,000 | +31.1% | $301 / Sq Ft |
| 06/10/2021 06/10/21 | Sold | $591,000 | +5.7% | $239 / Sq Ft |
| 04/27/2021 04/27/21 | Pending | -- | -- | -- |
| 04/20/2021 04/20/21 | For Sale | $559,000 | -- | $226 / Sq Ft |
Tax History Compared to Growth
Tax History
| Year | Tax Paid | Tax Assessment Tax Assessment Total Assessment is a certain percentage of the fair market value that is determined by local assessors to be the total taxable value of land and additions on the property. | Land | Improvement |
|---|---|---|---|---|
| 2025 | $123 | $686,200 | $206,500 | $479,700 |
| 2024 | $11,578 | $625,500 | $194,900 | $430,600 |
| 2023 | $11,340 | $564,200 | $177,300 | $386,900 |
| 2022 | $11,016 | $517,900 | $161,100 | $356,800 |
| 2021 | $11,041 | $506,000 | $149,200 | $356,800 |
| 2020 | $10,788 | $506,000 | $149,200 | $356,800 |
| 2019 | $10,327 | $473,700 | $149,200 | $324,500 |
| 2018 | $10,014 | $473,700 | $149,200 | $324,500 |
| 2017 | $9,922 | $454,500 | $142,200 | $312,300 |
| 2016 | $9,644 | $454,500 | $142,200 | $312,300 |
| 2015 | $9,335 | $454,500 | $142,200 | $312,300 |
Agents Affiliated with this Home
-
Alyx Akers

Seller's Agent in 2024
Alyx Akers
5 College REALTORS® Northampton
(413) 320-6405
34 in this area
310 Total Sales
-
Sherri Willey

Buyer's Agent in 2024
Sherri Willey
William Raveis R.E. & Home Services
(413) 374-8106
38 in this area
77 Total Sales
-
Julie Held

Seller's Agent in 2021
Julie Held
Delap Real Estate LLC
(413) 575-2374
20 in this area
166 Total Sales
-
Alexis Noyes

Seller Co-Listing Agent in 2021
Alexis Noyes
Brick & Mortar Northhampton
(413) 237-2529
7 in this area
125 Total Sales
Map
Source: MLS Property Information Network (MLS PIN)
MLS Number: 72817227
APN: AMHE-000008B-000000-000082
- 8 Kingman Rd
- Lot A Kingman Rd
- 208 Pine St Unit 33
- 53 Henry St
- 0 Henry St
- 305 Strong St
- 123 Maplewood Cir
- 237 Shutesbury Rd
- 60 Red Gate Ln
- 0 Red Gate Ln Unit 73348273
- 112 Leverett Rd
- 289 Triangle St
- 17 Juniper Ln
- Lot 3A-3 Leverett Rd
- 116 High St
- 410 Old Montague Rd
- 55 Gray St
- 20 Salem Place
- 18 N Prospect St
- 28 Brigham Ln

