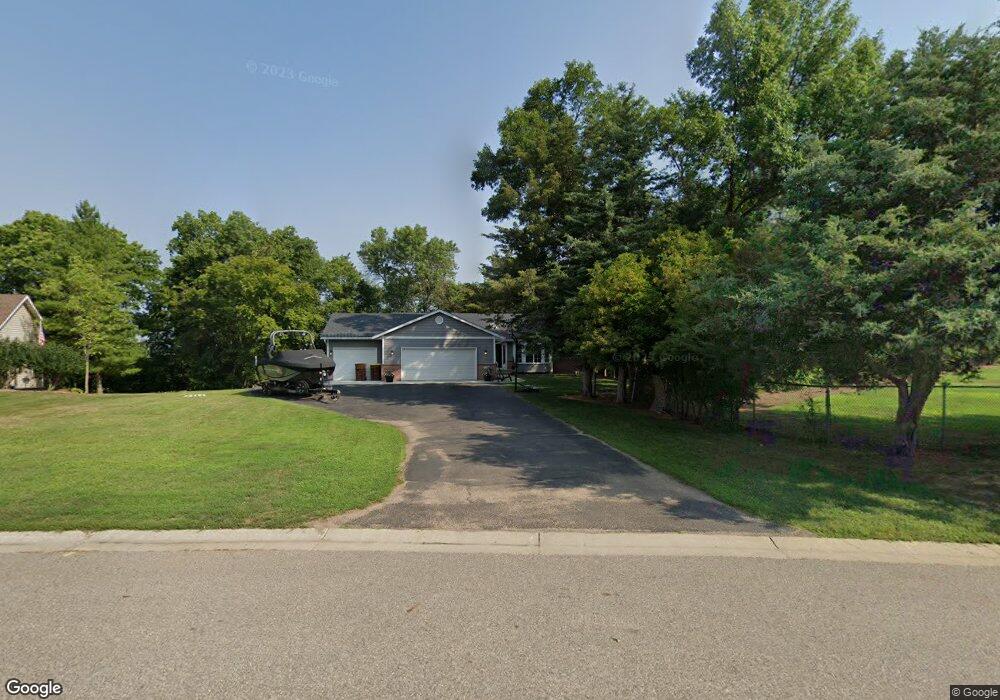200 Crestview Cir Jordan, MN 55352
Estimated Value: $456,000 - $565,000
6
Beds
3
Baths
4,016
Sq Ft
$125/Sq Ft
Est. Value
About This Home
This home is located at 200 Crestview Cir, Jordan, MN 55352 and is currently estimated at $502,426, approximately $125 per square foot. 200 Crestview Cir is a home located in Scott County with nearby schools including Jordan Elementary School, Jordan Middle School, and Jordan High School.
Ownership History
Date
Name
Owned For
Owner Type
Purchase Details
Closed on
Nov 3, 2020
Sold by
Purl Joseph
Bought by
Kaderlik Nathan and Kaderlik Krystle
Current Estimated Value
Home Financials for this Owner
Home Financials are based on the most recent Mortgage that was taken out on this home.
Original Mortgage
$378,000
Outstanding Balance
$336,366
Interest Rate
2.8%
Mortgage Type
New Conventional
Estimated Equity
$166,060
Purchase Details
Closed on
Mar 9, 2018
Sold by
Volibrecht Robert Alan
Bought by
Purl Joseph
Home Financials for this Owner
Home Financials are based on the most recent Mortgage that was taken out on this home.
Original Mortgage
$247,950
Interest Rate
4.32%
Mortgage Type
New Conventional
Purchase Details
Closed on
Jul 30, 1998
Sold by
Swanson James D and Swanson Marianne D
Bought by
Colosey Vollbrecht Elise M
Create a Home Valuation Report for This Property
The Home Valuation Report is an in-depth analysis detailing your home's value as well as a comparison with similar homes in the area
Home Values in the Area
Average Home Value in this Area
Purchase History
| Date | Buyer | Sale Price | Title Company |
|---|---|---|---|
| Kaderlik Nathan | $420,000 | Stewart Title | |
| Kaderlik Nathan | $420,000 | Stewart Ttl Relocation Svcs | |
| Purl Joseph | $261,000 | Liberty Title Inc | |
| Purl Joseph | $261,000 | Liberty Title Inc | |
| Colosey Vollbrecht Elise M | $255,000 | -- | |
| Kaderlik Nathan Nathan | $420,000 | -- |
Source: Public Records
Mortgage History
| Date | Status | Borrower | Loan Amount |
|---|---|---|---|
| Open | Kaderlik Nathan | $378,000 | |
| Closed | Kaderlik Nathan | $378,000 | |
| Previous Owner | Purl Joseph | $247,950 | |
| Closed | Kaderlik Nathan Nathan | $417,000 |
Source: Public Records
Tax History Compared to Growth
Tax History
| Year | Tax Paid | Tax Assessment Tax Assessment Total Assessment is a certain percentage of the fair market value that is determined by local assessors to be the total taxable value of land and additions on the property. | Land | Improvement |
|---|---|---|---|---|
| 2025 | $6,576 | $497,800 | $123,800 | $374,000 |
| 2024 | $6,446 | $512,700 | $123,800 | $388,900 |
| 2023 | $6,222 | $494,200 | $119,000 | $375,200 |
| 2022 | $5,494 | $513,100 | $119,000 | $394,100 |
| 2021 | $5,400 | $373,700 | $88,200 | $285,500 |
| 2020 | $5,438 | $365,700 | $81,900 | $283,800 |
| 2019 | $5,038 | $358,900 | $75,600 | $283,300 |
| 2018 | $5,142 | $0 | $0 | $0 |
| 2016 | $5,074 | $0 | $0 | $0 |
Source: Public Records
Map
Nearby Homes
- 1X Highway 169
- 1268 Edge Way
- 1260 Edge Way
- 1248 Edge Way
- 1252 Edge Way
- 1264 Edge Way
- 1272 Edge Way
- 1277 Edge Way
- 109 2nd St E
- 1258 Beaumont Blvd
- 1259 Highland Ln
- 706 Highland Cir
- 1266 Beaumont Blvd
- 1220 Ridge St
- 1274 Highland Ln
- 1257 Edge Way
- 1261 Edge Way
- 712 Syndicate St
- 1256 Edge Way
- 1295 Beaumont Blvd
- 204 Crestview Cir
- 208 Crestview Cir
- 201 Crestview Cir
- 125 Crestview Cir
- 121 Crestview Cir
- 205 Crestview Cir
- 212 Crestview Cir
- 117 Crestview Cir
- 345 Crestview Cir
- 349 Crestview Cir
- 113 Crestview Cir
- 341 Crestview Cir
- 209 Crestview Cir
- 337 Crestview Cir
- 333 Crestview Cir
- 220 Crestview Cir
- 105 Crestview Cir
- 329 Crestview Cir
- 348 Crestview Cir
- 344 Crestview Cir
