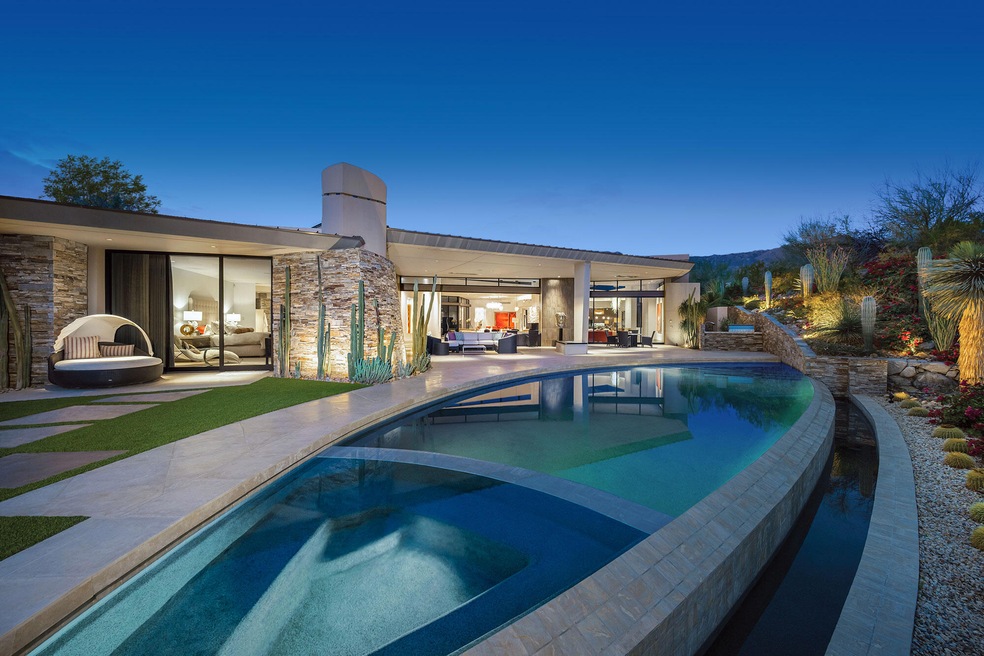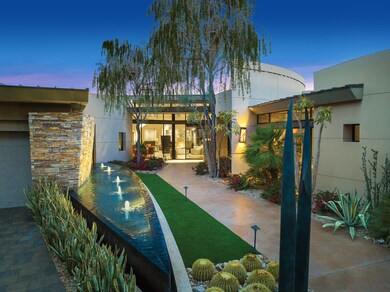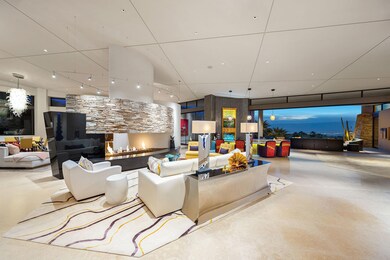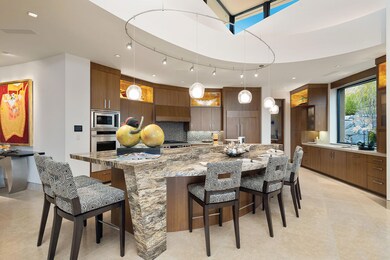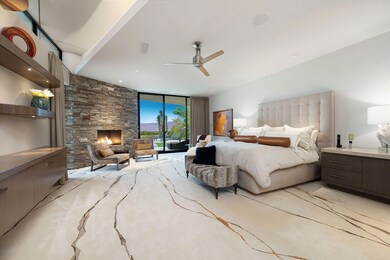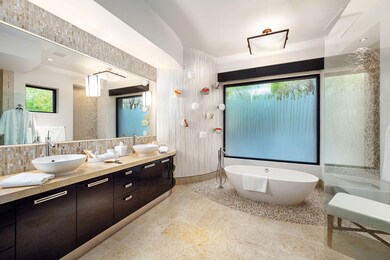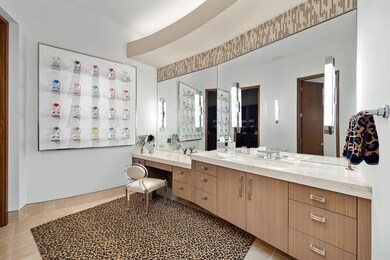
200 Palm Ridge Palm Desert, CA 92260
Estimated Value: $7,443,000 - $8,884,963
Highlights
- Golf Course Community
- Wine Cellar
- Pebble Pool Finish
- Gerald R. Ford Elementary School Rated A-
- Home Theater
- Casita
About This Home
As of January 2024Spectacular valley views, gated entry. Four bedrooms plus office and theater. Custom infinity edge pool and outdoor living room with fireplace and flat screen TV. Additional prep kitchen. Three car plus two golf cart garage w/storage sink and expoxy flooring.
Last Agent to Sell the Property
Bighorn Properties, Inc. License #00977456 Listed on: 03/20/2023
Home Details
Home Type
- Single Family
Est. Annual Taxes
- $88,686
Year Built
- Built in 2010
Lot Details
- 0.68
HOA Fees
- $1,514 Monthly HOA Fees
Property Views
- Panoramic
- City Lights
- Golf Course
- Canyon
- Mountain
Home Design
- Stucco Exterior
- Stone Exterior Construction
Interior Spaces
- 10,263 Sq Ft Home
- 4-Story Property
- Open Floorplan
- Furnished
- Wired For Sound
- Built-In Features
- Bar
- High Ceiling
- Ceiling Fan
- Raised Hearth
- Gas Fireplace
- Custom Window Coverings
- Sliding Doors
- Wine Cellar
- Great Room with Fireplace
- Dining Area
- Home Theater
- Den
- Utility Room
- Laundry Room
- Smart Home
Kitchen
- Breakfast Area or Nook
- Walk-In Pantry
- Butlers Pantry
- Kitchen Island
- Instant Hot Water
Flooring
- Carpet
- Tile
- Travertine
Bedrooms and Bathrooms
- 4 Bedrooms
- Fireplace in Primary Bedroom Retreat
- Primary Bedroom Suite
- Linen Closet
- Walk-In Closet
- Powder Room
- Bidet
- Secondary bathroom tub or shower combo
Parking
- Attached Garage
- Garage Door Opener
Pool
- Pebble Pool Finish
- Heated In Ground Pool
- Heated Spa
- In Ground Spa
- Outdoor Pool
Utilities
- Forced Air Zoned Heating and Cooling System
- Heating System Uses Natural Gas
- Property is located within a water district
- Hot Water Circulator
Additional Features
- Casita
- 0.68 Acre Lot
- Fireplace in Guest House
- Ground Level
Listing and Financial Details
- Assessor Parcel Number 771430029
Community Details
Overview
- Association fees include cable TV, trash, security
- Bighorn Golf Club Subdivision
- Planned Unit Development
Recreation
- Golf Course Community
Security
- 24 Hour Access
- Gated Community
Ownership History
Purchase Details
Home Financials for this Owner
Home Financials are based on the most recent Mortgage that was taken out on this home.Purchase Details
Home Financials for this Owner
Home Financials are based on the most recent Mortgage that was taken out on this home.Purchase Details
Purchase Details
Purchase Details
Home Financials for this Owner
Home Financials are based on the most recent Mortgage that was taken out on this home.Purchase Details
Home Financials for this Owner
Home Financials are based on the most recent Mortgage that was taken out on this home.Purchase Details
Similar Home in Palm Desert, CA
Home Values in the Area
Average Home Value in this Area
Purchase History
| Date | Buyer | Sale Price | Title Company |
|---|---|---|---|
| Sip 200 Llc | $9,560,000 | Lawyers Title | |
| West Harrisburg Llc | $6,607,000 | Lawyers Title Company | |
| Baldwin Justin C | -- | None Available | |
| Baldwin Justin C | -- | Fidelity National Title Co | |
| Bighorn Vip | -- | First American Title Nhs | |
| Vip Homes Inc | -- | Fidelity National Title Co | |
| Maleco | -- | Fidelity National Title Co |
Mortgage History
| Date | Status | Borrower | Loan Amount |
|---|---|---|---|
| Previous Owner | West Harrisburg Llc | $7,850,000 | |
| Previous Owner | West Harrisburg Llc | $3,960,000 | |
| Previous Owner | Baldwin Justin C | $5,000,000 | |
| Previous Owner | Bladwin Justin C | $4,000,000 | |
| Previous Owner | Baldwin Justin C | $3,000,000 | |
| Previous Owner | Vip Bighorn | $315,000 | |
| Previous Owner | Bighorn Vip | $4,925,000 | |
| Previous Owner | Vip Homes Inc | $1,912,500 |
Property History
| Date | Event | Price | Change | Sq Ft Price |
|---|---|---|---|---|
| 01/30/2024 01/30/24 | Sold | $9,560,000 | -16.9% | $932 / Sq Ft |
| 12/15/2023 12/15/23 | Pending | -- | -- | -- |
| 03/20/2023 03/20/23 | For Sale | $11,500,000 | -- | $1,121 / Sq Ft |
Tax History Compared to Growth
Tax History
| Year | Tax Paid | Tax Assessment Tax Assessment Total Assessment is a certain percentage of the fair market value that is determined by local assessors to be the total taxable value of land and additions on the property. | Land | Improvement |
|---|---|---|---|---|
| 2023 | $88,686 | $7,063,916 | $2,249,521 | $4,814,395 |
| 2022 | $85,204 | $6,925,409 | $2,205,413 | $4,719,996 |
| 2021 | $83,519 | $6,789,618 | $2,162,170 | $4,627,448 |
| 2020 | $82,180 | $6,748,560 | $2,142,400 | $4,606,160 |
| 2019 | $79,812 | $6,552,000 | $2,080,000 | $4,472,000 |
| 2018 | $76,772 | $6,300,000 | $2,000,000 | $4,300,000 |
| 2017 | $84,636 | $6,954,604 | $2,538,981 | $4,415,623 |
| 2016 | $82,540 | $6,818,241 | $2,489,198 | $4,329,043 |
| 2015 | $82,890 | $6,715,827 | $2,451,809 | $4,264,018 |
| 2014 | $81,474 | $6,584,276 | $2,403,783 | $4,180,493 |
Agents Affiliated with this Home
-
Ball Lorna

Seller's Agent in 2024
Ball Lorna
Bighorn Properties, Inc.
(760) 610-8444
82 Total Sales
-
Valery Neuman

Buyer's Agent in 2024
Valery Neuman
Compass
(760) 861-1176
180 Total Sales
Map
Source: California Desert Association of REALTORS®
MLS Number: 219092437
APN: 771-430-029
- 100 Lantana View
- 7 Ocotillo Ln
- 10 Box C Dr
- 30 Lazy b Dr
- 15 Lazy b Dr
- 960 Andreas Canyon Dr
- 6 Cholla Ln
- 9 Prickly Pear Ln
- 1 Running H
- 101 Country Club Dr
- 30 Diamond Dr E
- 34 Country Club Dr
- 48 Country Club Dr
- 46 Country Club Dr
- 40 Country Club Dr
- 39 Country Club Dr
- 196 Kiva Dr
- 0 Cat Canyon Rd
- 23 Rustic Rock Ln
- 203 Kiva Dr
- 200 Palm Ridge
- 202 Palm Ridge
- 201 Palm Ridge
- 204 Palm Ridge
- 207 Palm Ridge
- 965 Andreas Canyon
- 965 Andreas Canyon Dr
- 209 Palm Ridge
- 20 Cahuilla Hills
- 208 Palm Ridge
- 211 Palm Ridge
- 213 Palm Ridge
- 522 Mesquite Hill
- 522 Mesquite Hills
- 964 Andreas Canyon Dr
- 518 Mesquite Hills
- 520 Mesquite Hills
- 4 Lazy b Dr
- 215 Palm Ridge
- 212 Palm Ridge
