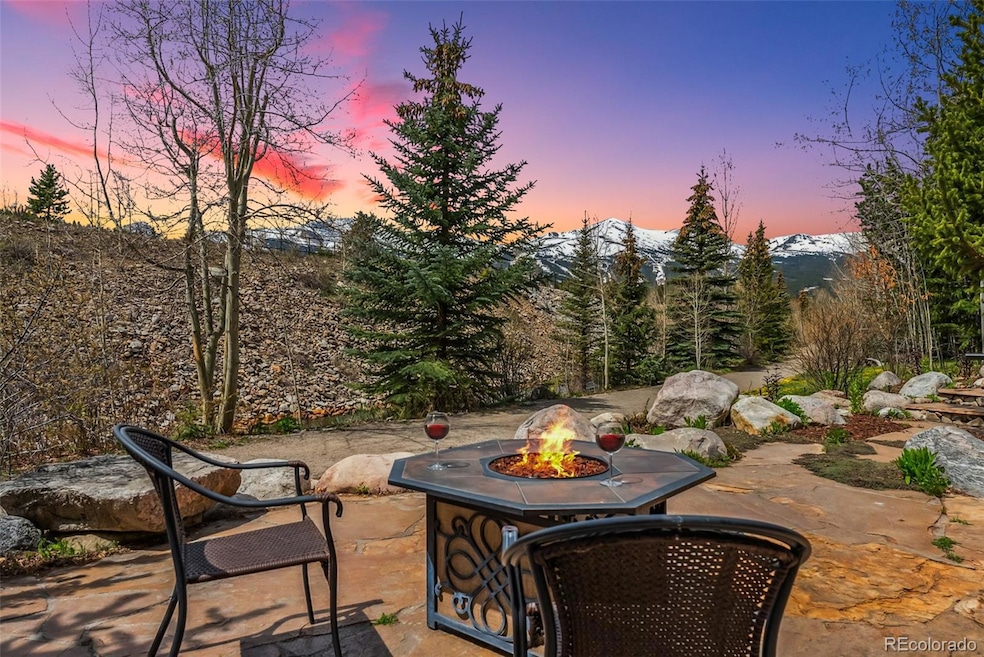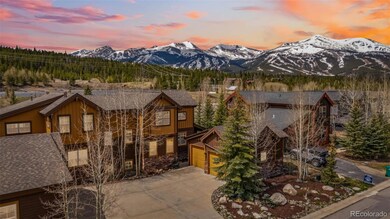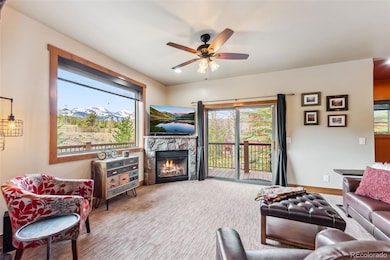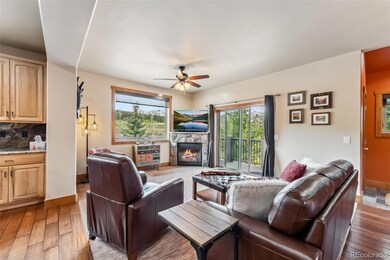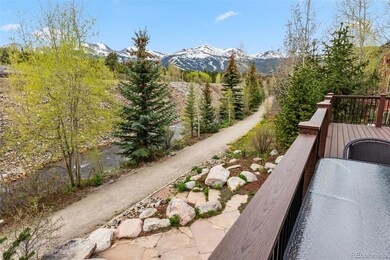
200 Rachel Ln Breckenridge, CO 80424
Estimated payment $11,556/month
Highlights
- Views of Ski Resort
- Furnished
- Home fronts a stream
- Deck
- Patio
- Ceiling Fan
About This Home
Experience effortless mountain living in this beautifully furnished 4-bedroom, 4-bath duplex in the sought-after Vista Point neighborhood. Located just a scenic 20-minute walk from Main Street’s shops and restaurants, and with three convenient bus stops within 5 minutes, accessing town and the slopes is a breeze.
Thoughtfully designed for comfort and style, this multi-level home features two private ensuite bedrooms, warm wood floors, radiant in-floor heat, and a cozy gas fireplace. The spacious kitchen is well-equipped with a pantry, granite counters, and custom closet systems—ideal for hosting and everyday ease.
Downstairs, the lower-level living space is made for entertaining, complete with a live-edge granite wet bar and beverage refrigerator. Step outside to professionally landscaped gardens, a flagstone patio, and the peaceful sounds of French Creek flowing just steps away.
Take in stunning ski resort views from your private deck or soak in the hot tub after a day of adventure. With a detached 2-car garage and ample storage for all your mountain gear, this home is perfectly suited for full-time living or as a second home retreat.
Listing Agent
RE/MAX Properties Of The Summit Brokerage Email: jan@sellingbreckenridge.com License #40020741 Listed on: 06/11/2025

Home Details
Home Type
- Single Family
Est. Annual Taxes
- $6,654
Year Built
- Built in 2006
Lot Details
- 4,792 Sq Ft Lot
- Home fronts a stream
- Property is zoned B14-2
HOA Fees
- $200 Monthly HOA Fees
Parking
- 2 Car Garage
Property Views
- Ski Resort
- Mountain
Home Design
- Wood Siding
Interior Spaces
- 3-Story Property
- Furnished
- Ceiling Fan
- Great Room with Fireplace
Kitchen
- Dishwasher
- Disposal
Bedrooms and Bathrooms
Laundry
- Dryer
- Washer
Basement
- Walk-Out Basement
- Bedroom in Basement
- 1 Bedroom in Basement
Outdoor Features
- Deck
- Patio
Schools
- Breckenridge Elementary School
- Summit Middle School
- Summit High School
Utilities
- No Cooling
- Radiant Heating System
- Gas Water Heater
Community Details
- Association fees include snow removal, trash
- Vista Point HOA, Phone Number (970) 453-1080
- Vista Point Subdivision
Listing and Financial Details
- Exclusions: Hall tree picture, 2 office entry pictures and sunflower picture in the office, Sonos sound system in the lower level. Computer and printer. Personal property in closets and in garage
- Assessor Parcel Number 6513000
Map
Home Values in the Area
Average Home Value in this Area
Tax History
| Year | Tax Paid | Tax Assessment Tax Assessment Total Assessment is a certain percentage of the fair market value that is determined by local assessors to be the total taxable value of land and additions on the property. | Land | Improvement |
|---|---|---|---|---|
| 2024 | $6,760 | $128,258 | -- | -- |
| 2023 | $6,760 | $124,573 | $0 | $0 |
| 2022 | $4,887 | $84,804 | $0 | $0 |
| 2021 | $4,982 | $87,244 | $0 | $0 |
| 2020 | $4,130 | $71,777 | $0 | $0 |
| 2019 | $4,076 | $71,777 | $0 | $0 |
| 2018 | $3,154 | $53,964 | $0 | $0 |
| 2017 | $2,908 | $53,964 | $0 | $0 |
| 2016 | $2,957 | $54,115 | $0 | $0 |
| 2015 | $2,871 | $54,115 | $0 | $0 |
| 2014 | $2,750 | $51,207 | $0 | $0 |
| 2013 | -- | $51,207 | $0 | $0 |
Property History
| Date | Event | Price | Change | Sq Ft Price |
|---|---|---|---|---|
| 07/11/2025 07/11/25 | Pending | -- | -- | -- |
| 05/30/2025 05/30/25 | For Sale | $1,950,000 | +76.2% | $702 / Sq Ft |
| 01/28/2019 01/28/19 | Off Market | $1,107,000 | -- | -- |
| 07/26/2018 07/26/18 | Sold | $1,107,000 | -9.6% | $399 / Sq Ft |
| 06/26/2018 06/26/18 | Pending | -- | -- | -- |
| 03/20/2018 03/20/18 | For Sale | $1,225,000 | -- | $441 / Sq Ft |
Purchase History
| Date | Type | Sale Price | Title Company |
|---|---|---|---|
| Warranty Deed | $1,107,000 | Land Title Guarantee Co | |
| Warranty Deed | $559,900 | Landamerica |
Mortgage History
| Date | Status | Loan Amount | Loan Type |
|---|---|---|---|
| Open | $861,630 | New Conventional | |
| Closed | $885,600 | New Conventional |
Similar Homes in Breckenridge, CO
Source: REcolorado®
MLS Number: 9887860
APN: 6513000
- 186 Rachel Ln
- 12 Bridle Alley Unit 46
- 66 Stallion Loop Unit 15
- 50 Bridle Alley Unit 56
- 48 Bridle Alley Unit 57
- 46 Bridle Alley Unit 58
- 30 Bridle Alley Unit 51
- 98 Stallion Loop Unit 21
- 95 Stallion Loop Unit 22
- 170 Stallion Loop Unit 39
- 97 Stallion Loop Unit 23
- 96 Stallion Loop Unit 20
- 180 Stallion Loop Unit 43
- 160 Stallion Loop Unit 38
- 172 Stallion Loop Unit 40
- 132 Stallion Loop Unit 31
- 103 Stallion Loop Unit 24
- 125 Stallion Loop Unit 30
- 115 Stallion Loop Unit 27
- 113 Stallion Loop Unit 26
- 100 S Park Ave Unit 135 Dercum Drive Keystone
- 1001 Grandview Dr Unit C19
- 119 Boulder Cir
- 505 Co Rd 528
- 50 Drift Rd
- 0092 Scr 855
- 80 Mule Deer Ct Unit A
- 80 Mule Deer Ct
- 906 Meadow Creek Dr Unit 307
- 2183 Colorado 9
- 73 Cooper Dr
- 22804 Us Highway 6 Unit 205
- 7223 Ryan Gulch Rd
- 30 Spyglass Ln
- 10000 Ryan Gulch Rd Unit G-315
- 240 E La Bonte St Unit 36
- 91 Alpine Rd Unit apartment
- 1033 Straight Creek Dr Unit N 106
- 1253 Straight Creek Dr Unit 303
- 1030 Blue River Pkwy Unit BRF Condo
