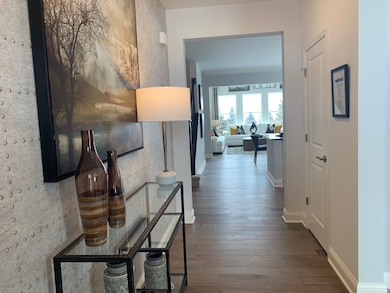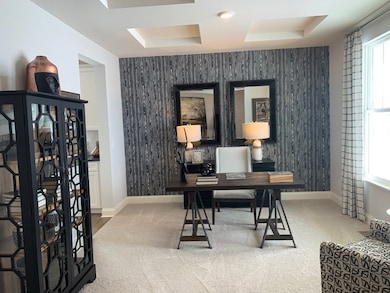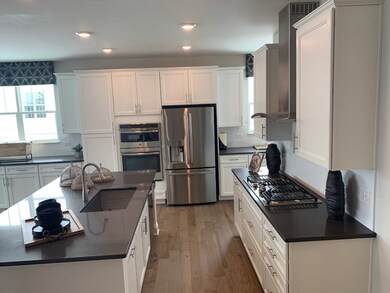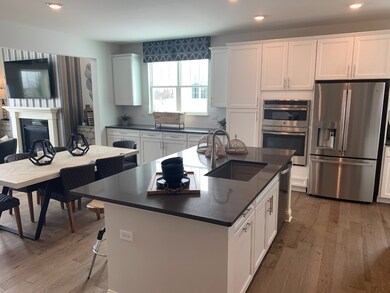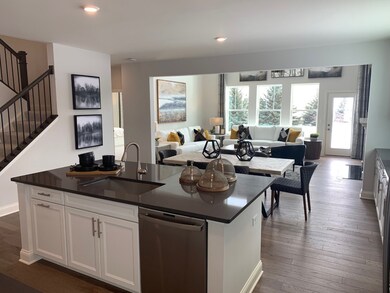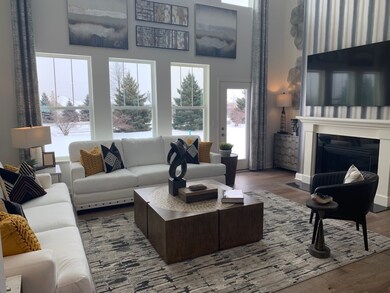
200 Railway Dr South Elgin, IL 60177
Highlights
- New Construction
- Traditional Architecture
- Formal Dining Room
- South Elgin High School Rated A-
- Main Floor Bedroom
- Stainless Steel Appliances
About This Home
As of October 2024This beautiful Sequoia model has so much to offer with 4 Bedrooms, and 3.5 Bathrooms! Full basement with Rough in Plumbing & 3 Car garage! Home INCLUDES 2 Primary Bedroom Suites on Main level and 2nd floor! Entry to home has gracious foyer opening to dining room. Move into Your Dream Kitchen...Finished with 42" Timeless Cabinets, Quartz Counter, Island, Butlers & Walk In Pantry, GE SS Appl Suite & huge eating area! 2 story Family room with 17' Ceilings is light filled & opens to back yard and the 1st Floor primary suite includes private full bath & walk in closet! 2nd floor primary suite is complete with huge walk in closet, beautiful full bath with 35" vanity, upgraded tile shower, Quartz counters & dual sink! Additional 2 Bedrooms on 2nd floor include walk in closet & Jack & Jill Full Bathroom! 2nd Floor Laundry for ease!
Last Agent to Sell the Property
RE/MAX All Pro - St Charles License #475168644 Listed on: 02/21/2024

Home Details
Home Type
- Single Family
Year Built
- Built in 2024 | New Construction
Lot Details
- Lot Dimensions are 51 x 125
- Paved or Partially Paved Lot
HOA Fees
- $48 Monthly HOA Fees
Parking
- 3 Car Attached Garage
- Driveway
- Parking Included in Price
Home Design
- Traditional Architecture
- Asphalt Roof
- Concrete Perimeter Foundation
Interior Spaces
- 3,237 Sq Ft Home
- 2-Story Property
- Entrance Foyer
- Family Room
- Living Room
- Formal Dining Room
- Laminate Flooring
- Unfinished Attic
- Carbon Monoxide Detectors
Kitchen
- Breakfast Bar
- Range
- Microwave
- Dishwasher
- Stainless Steel Appliances
- Disposal
Bedrooms and Bathrooms
- 4 Bedrooms
- 4 Potential Bedrooms
- Main Floor Bedroom
- Walk-In Closet
- In-Law or Guest Suite
- Bathroom on Main Level
- Dual Sinks
- Separate Shower
Laundry
- Laundry Room
- Laundry on upper level
- Gas Dryer Hookup
Unfinished Basement
- Basement Fills Entire Space Under The House
- Sump Pump
- Rough-In Basement Bathroom
Outdoor Features
- Porch
Schools
- Clinton Elementary School
- Kenyon Woods Middle School
- South Elgin High School
Utilities
- Central Air
- Heating System Uses Natural Gas
- 200+ Amp Service
- Cable TV Available
Community Details
- Kenyon Farms Subdivision, The Sequoia "H" Floorplan
Similar Homes in South Elgin, IL
Home Values in the Area
Average Home Value in this Area
Property History
| Date | Event | Price | Change | Sq Ft Price |
|---|---|---|---|---|
| 10/29/2024 10/29/24 | Sold | $609,000 | -1.1% | $188 / Sq Ft |
| 02/26/2024 02/26/24 | For Sale | $615,796 | -- | $190 / Sq Ft |
| 02/21/2024 02/21/24 | Pending | -- | -- | -- |
Tax History Compared to Growth
Agents Affiliated with this Home
-
Christine Currey

Seller's Agent in 2024
Christine Currey
RE/MAX
(847) 754-0468
634 Total Sales
-
Erin Koertgen

Seller Co-Listing Agent in 2024
Erin Koertgen
RE/MAX
(847) 409-8168
572 Total Sales
-
Harsha Gohil

Buyer's Agent in 2024
Harsha Gohil
Baird Warner
(847) 367-6562
55 Total Sales
Map
Source: Midwest Real Estate Data (MRED)
MLS Number: 11990196
- 1500 E Middle St
- 15 Richmond Cir
- 1085 Moraine Dr
- 1452 Raymond St
- 303 Ann St
- 343 S Gilbert St
- 1697 Deer Pointe Dr
- 0 Riverview Dr
- 1578 River Rd
- 618 Lor Ann Dr
- 934 Robertson Rd
- 511 Crystal Ave
- 550 N Center St
- 180 Primrose Ln Unit 1
- 184 Primrose Ln Unit 1
- 274 Crystal Ave
- 1995 Ridgemore Dr
- 1011 Mark St
- 165 Ross Ave
- 1944 Sundrop Ct

