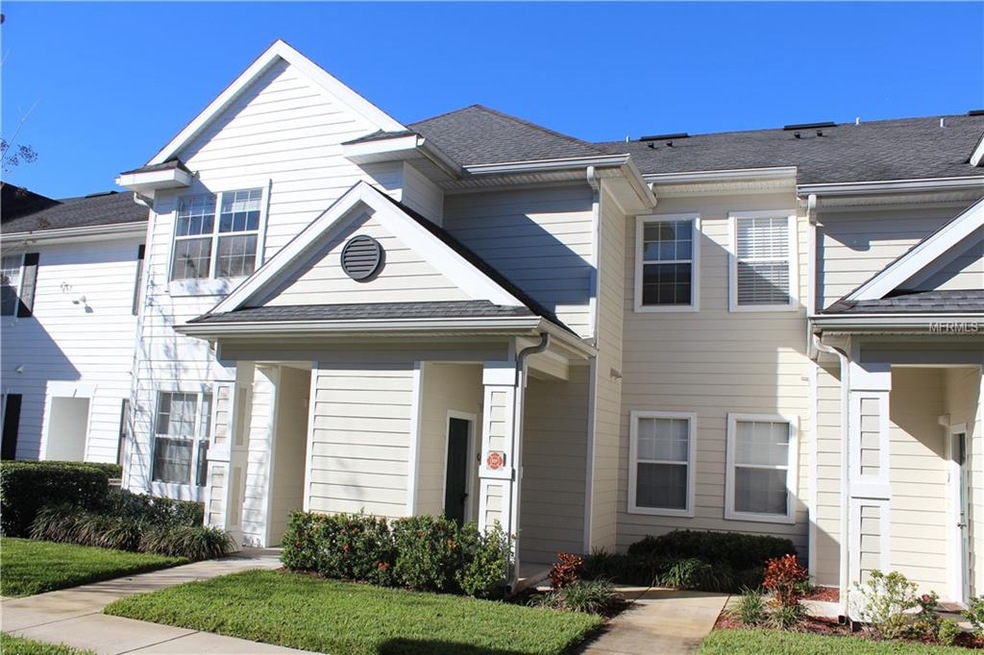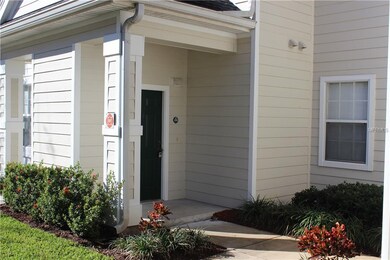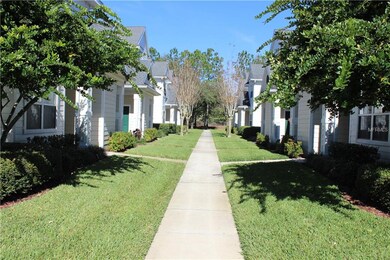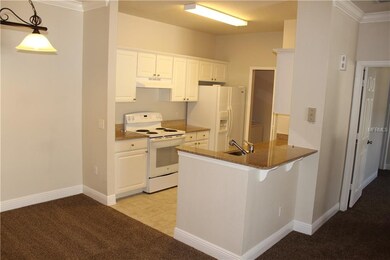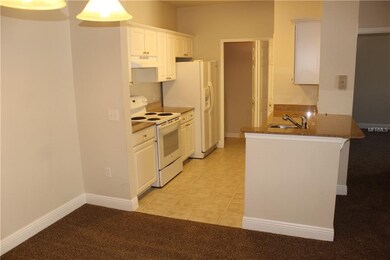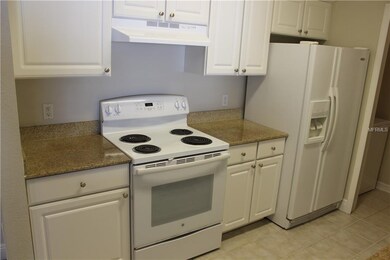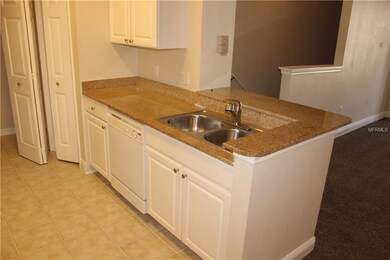
200 Southern Pecan Cir Unit 206 Winter Garden, FL 34787
Highlights
- Fitness Center
- Gated Community
- Clubhouse
- Sunridge Middle School Rated A-
- Open Floorplan
- Contemporary Architecture
About This Home
As of April 2023Welcome to Southern Pines a Resort style Gated Community nestled in the Center of Winter Garden. Second Floor oversized 2/2 plus study/solarium unit, with no neighbors above. Solarium can be your home office, play room or formal dining room. Both bedrooms have huge walk-in closets. New carpet throughout and a newer air conditioner. Community amenities include a park, playground, decked out fitness center, movie theater, business center, billiards room, day care room, indoor basketball court, indoor racquetball court, tennis court, sand volleyball court, resort-style swimming pool and spa with outdoor kitchen and grilling area for parties. Minutes from 408 and FL Turnpike with easy access to Downtown Orlando, airport and theme parks. Near Winter Garden Village with shopping and restaurants.
Last Agent to Sell the Property
Fred Mateer, PA
License #3100666 Listed on: 01/23/2019
Last Buyer's Agent
Fred Mateer, PA
License #3100666 Listed on: 01/23/2019
Property Details
Home Type
- Condominium
Est. Annual Taxes
- $1,627
Year Built
- Built in 2005
Lot Details
- Street terminates at a dead end
- South Facing Home
HOA Fees
- $336 Monthly HOA Fees
Home Design
- Contemporary Architecture
- Slab Foundation
- Wood Frame Construction
- Shingle Roof
- Vinyl Siding
- Siding
Interior Spaces
- 1,276 Sq Ft Home
- 2-Story Property
- Open Floorplan
- Built-In Features
- Crown Molding
- Ceiling Fan
- Blinds
- Formal Dining Room
- Bonus Room
Kitchen
- Cooktop with Range Hood
- Dishwasher
- Solid Surface Countertops
- Disposal
Flooring
- Carpet
- Ceramic Tile
Bedrooms and Bathrooms
- 2 Bedrooms
- Split Bedroom Floorplan
- Walk-In Closet
- 2 Full Bathrooms
Laundry
- Laundry Room
- Dryer
- Washer
Home Security
Utilities
- Central Heating and Cooling System
- Underground Utilities
- Electric Water Heater
- High Speed Internet
- Cable TV Available
Additional Features
- Reclaimed Water Irrigation System
- Exterior Lighting
- City Lot
Listing and Financial Details
- Down Payment Assistance Available
- Visit Down Payment Resource Website
- Legal Lot and Block 206 / 11
- Assessor Parcel Number 26 22 27 8134 11 206
Community Details
Overview
- Association fees include community pool, maintenance structure, ground maintenance, manager, pool maintenance, recreational facilities
- Matia Lloret Association, Phone Number (407) 656-0904
- Southern Pines Condo Subdivision
- Association Owns Recreation Facilities
- The community has rules related to deed restrictions
- Rental Restrictions
Amenities
- Clubhouse
Recreation
- Tennis Courts
- Community Basketball Court
- Racquetball
- Recreation Facilities
- Community Playground
- Fitness Center
- Community Pool
- Park
Pet Policy
- Pets up to 50 lbs
- Pet Size Limit
- 2 Pets Allowed
- Breed Restrictions
Security
- Gated Community
- Fire Sprinkler System
Ownership History
Purchase Details
Home Financials for this Owner
Home Financials are based on the most recent Mortgage that was taken out on this home.Purchase Details
Home Financials for this Owner
Home Financials are based on the most recent Mortgage that was taken out on this home.Purchase Details
Home Financials for this Owner
Home Financials are based on the most recent Mortgage that was taken out on this home.Purchase Details
Purchase Details
Similar Home in Winter Garden, FL
Home Values in the Area
Average Home Value in this Area
Purchase History
| Date | Type | Sale Price | Title Company |
|---|---|---|---|
| Warranty Deed | $259,000 | Florida Title | |
| Special Warranty Deed | $174,900 | Florida Title Llc | |
| Special Warranty Deed | $157,500 | Attorney | |
| Warranty Deed | -- | None Available | |
| Warranty Deed | $52,000 | Attorney |
Mortgage History
| Date | Status | Loan Amount | Loan Type |
|---|---|---|---|
| Open | $228,600 | New Conventional | |
| Previous Owner | $144,200 | New Conventional | |
| Previous Owner | $53,000 | Credit Line Revolving | |
| Previous Owner | $48,470 | Credit Line Revolving |
Property History
| Date | Event | Price | Change | Sq Ft Price |
|---|---|---|---|---|
| 04/12/2023 04/12/23 | Sold | $259,000 | -5.8% | $203 / Sq Ft |
| 03/05/2023 03/05/23 | Pending | -- | -- | -- |
| 02/14/2023 02/14/23 | For Sale | $275,000 | +57.2% | $216 / Sq Ft |
| 04/23/2021 04/23/21 | Sold | $174,900 | 0.0% | $137 / Sq Ft |
| 03/09/2021 03/09/21 | Pending | -- | -- | -- |
| 03/06/2021 03/06/21 | For Sale | $174,900 | 0.0% | $137 / Sq Ft |
| 07/29/2020 07/29/20 | Rented | $1,500 | 0.0% | -- |
| 05/08/2020 05/08/20 | Off Market | $1,500 | -- | -- |
| 04/01/2020 04/01/20 | For Rent | $1,500 | +11.1% | -- |
| 05/17/2019 05/17/19 | Rented | $1,350 | 0.0% | -- |
| 04/05/2019 04/05/19 | For Rent | $1,350 | 0.0% | -- |
| 04/01/2019 04/01/19 | Sold | $157,500 | -1.6% | $123 / Sq Ft |
| 03/07/2019 03/07/19 | Pending | -- | -- | -- |
| 02/13/2019 02/13/19 | Price Changed | $160,000 | -5.8% | $125 / Sq Ft |
| 01/23/2019 01/23/19 | For Sale | $169,900 | -- | $133 / Sq Ft |
Tax History Compared to Growth
Tax History
| Year | Tax Paid | Tax Assessment Tax Assessment Total Assessment is a certain percentage of the fair market value that is determined by local assessors to be the total taxable value of land and additions on the property. | Land | Improvement |
|---|---|---|---|---|
| 2025 | $3,562 | $245,630 | -- | -- |
| 2024 | $2,961 | $245,630 | -- | $223,300 |
| 2023 | $2,961 | $191,400 | $38,280 | $153,120 |
| 2022 | $2,649 | $165,900 | $33,180 | $132,720 |
| 2021 | $2,386 | $146,700 | $29,340 | $117,360 |
| 2020 | $2,169 | $137,800 | $27,560 | $110,240 |
| 2019 | $1,918 | $127,600 | $25,520 | $102,080 |
| 2018 | $1,759 | $114,800 | $22,960 | $91,840 |
| 2017 | $1,627 | $108,500 | $21,700 | $86,800 |
| 2016 | $1,461 | $91,800 | $18,360 | $73,440 |
| 2015 | $1,422 | $90,600 | $18,120 | $72,480 |
| 2014 | $1,278 | $78,100 | $15,620 | $62,480 |
Agents Affiliated with this Home
-
Gerald Walters

Seller's Agent in 2023
Gerald Walters
ROBERT SLACK LLC
(407) 308-7122
41 Total Sales
-
Greg Staker

Buyer's Agent in 2023
Greg Staker
WATSON REALTY CORP.
(407) 749-2662
114 Total Sales
-
Rachel Saunders Plakon
R
Seller's Agent in 2021
Rachel Saunders Plakon
SAUNDERS PLAKON
(407) 575-3964
5 Total Sales
-
Rick Sein
R
Seller's Agent in 2020
Rick Sein
REALSOURCE PROPERTY MANGNT LLC
(407) 716-0459
18 Total Sales
-
F
Seller's Agent in 2019
Fred Mateer, PA
-
David Chatburn

Seller Co-Listing Agent in 2019
David Chatburn
REALSOURCE PROPERTY MANGNT LLC
(407) 298-9777
Map
Source: Stellar MLS
MLS Number: O5758891
APN: 26-2227-8134-11-206
- 200 Southern Pecan Cir Unit 105
- 130 Southern Pecan Cir Unit 102
- 1300 Eastern Pecan Place Unit 104
- 304 Southern Pecan Cir Unit 105
- 417 Southern Pecan Cir Unit 201
- 430 Southern Pecan Cir Unit 101
- 428 Sand Lime Rd
- 460 Sand Lime Rd
- 13758 Daniels Landing Cir
- 1301 Winter Green Way
- 1350 Winter Green Way
- 13228 Daniels Landing Cir
- 1680 Marcel Dr
- 14372 Sunbridge Cir
- 1470 Daniels Cove Dr
- 14157 Creekbed Cir
- 271 Daniels Pointe Dr
- 14516 Sunbridge Cir
- 173 Donner Dr
- 358 Douglas Way Unit 78
