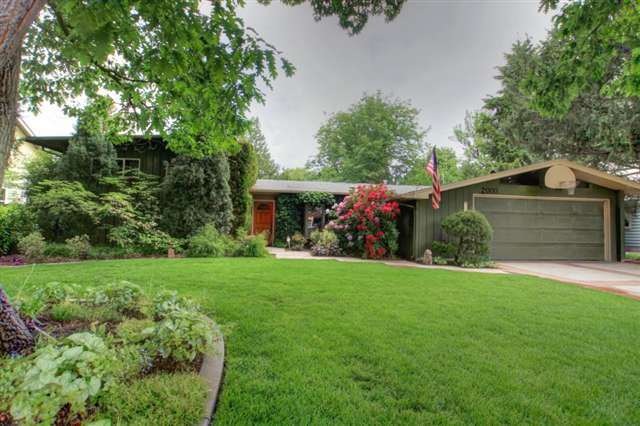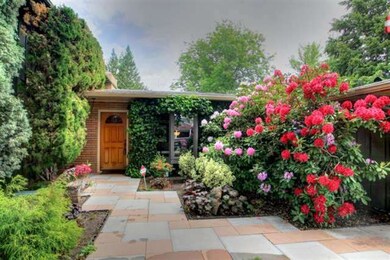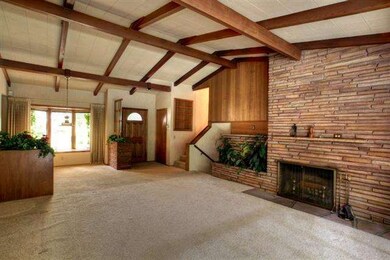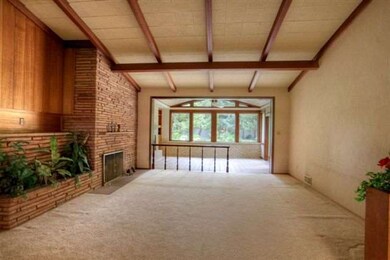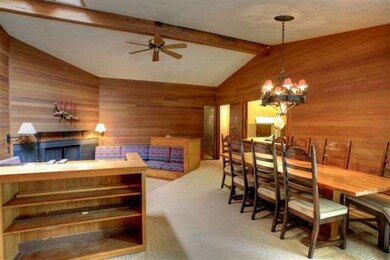
$1,195,000
- 5 Beds
- 4 Baths
- 3,112 Sq Ft
- 9501 W Burnett Dr
- Boise, ID
Great possibilities on nearly 2 acres with a fully remodeled home and a mother-in-law suite. The main floor features the first living room with large windows, a kitchen with a quartz countertop, a formal dining room, and a main suite with a large walk-in shower and dual vanities. On the upper level, there are three bedrooms and a full bathroom. A few steps down from the main level to the lower
Melinda Georgeson Silvercreek Realty Group
