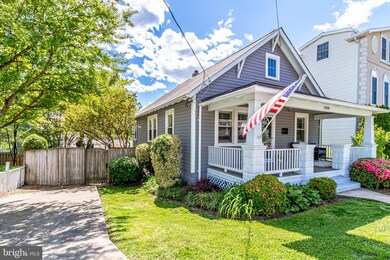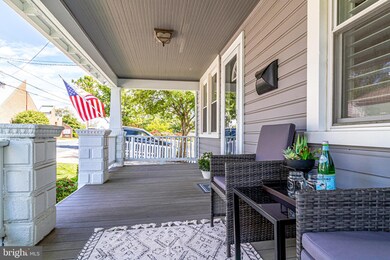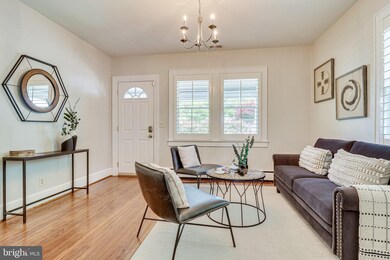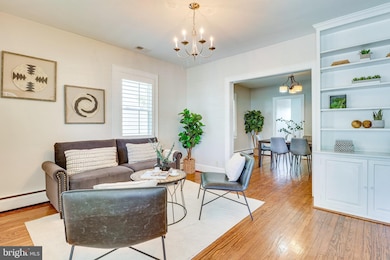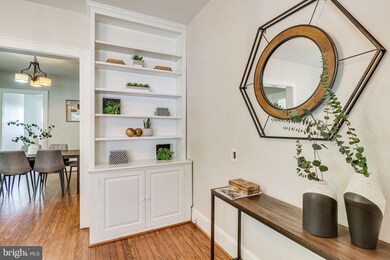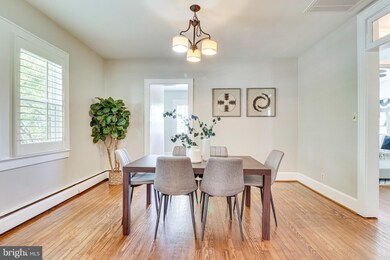
2000 N Culpeper St Arlington, VA 22207
High View Park NeighborhoodHighlights
- Gourmet Kitchen
- Panoramic View
- Wood Flooring
- Glebe Elementary School Rated A
- Traditional Floor Plan
- 1-minute walk to Langston Brown Community Center
About This Home
As of June 2021Charm galore in this classic Arlington bungalow in popular Highview Park. Gleaming original hardwood floors, high ceilings and oversized windows are just a few of the special features of this unique home. Relax on your front porch or enjoy the expansive and private back yard with stone patio + firepit. Spacious bedrooms. Newly updated bathroom. Granite counters. Plantation shutters throughout. Large unfinished basement w/expanded crawl space and pull-down attic for storage (possible expansion). Major systems are all new - boiler (2020), water heater (2020) + central air conditioning installed (2017). Blocks to Heidelberg Pastry Shoppe & Cowboy Cafe. Easy access to Lee Harrison shops, Ballston metro. Glebe ES/Swanson MS/Yorktown HS. Nothing for you to do but enjoy single family living at a fraction of Arlington home prices!
Home Details
Home Type
- Single Family
Est. Annual Taxes
- $6,861
Year Built
- Built in 1937
Lot Details
- 5,107 Sq Ft Lot
- Property is Fully Fenced
- Privacy Fence
- Wood Fence
- Landscaped
- Extensive Hardscape
- Back Yard
- Property is in excellent condition
- Property is zoned R-5
Property Views
- Panoramic
- Woods
- Garden
Home Design
- Bungalow
- Wood Siding
Interior Spaces
- Property has 2 Levels
- Traditional Floor Plan
- Ceiling height of 9 feet or more
- Ceiling Fan
- Window Treatments
- Living Room
- Dining Room
- Storage Room
- Wood Flooring
- Attic
Kitchen
- Gourmet Kitchen
- Gas Oven or Range
- Dishwasher
- Stainless Steel Appliances
- Disposal
Bedrooms and Bathrooms
- 2 Main Level Bedrooms
- 1 Full Bathroom
- Bathtub with Shower
Laundry
- Laundry Room
- Dryer
- Washer
Unfinished Basement
- Connecting Stairway
- Interior and Exterior Basement Entry
- Laundry in Basement
Parking
- 2 Parking Spaces
- 2 Driveway Spaces
- Off-Street Parking
Schools
- Glebe Elementary School
- Swanson Middle School
- Yorktown High School
Utilities
- Central Air
- Hot Water Baseboard Heater
- Programmable Thermostat
- Natural Gas Water Heater
- Public Septic
Community Details
- No Home Owners Association
- Highview Park Subdivision
Listing and Financial Details
- Tax Lot 5
- Assessor Parcel Number 08-011-052
Ownership History
Purchase Details
Home Financials for this Owner
Home Financials are based on the most recent Mortgage that was taken out on this home.Purchase Details
Home Financials for this Owner
Home Financials are based on the most recent Mortgage that was taken out on this home.Purchase Details
Home Financials for this Owner
Home Financials are based on the most recent Mortgage that was taken out on this home.Similar Homes in the area
Home Values in the Area
Average Home Value in this Area
Purchase History
| Date | Type | Sale Price | Title Company |
|---|---|---|---|
| Deed | $730,000 | None Available | |
| Deed | $730,000 | Old Republic National Title | |
| Warranty Deed | $592,000 | Attorney | |
| Warranty Deed | $436,000 | -- |
Mortgage History
| Date | Status | Loan Amount | Loan Type |
|---|---|---|---|
| Open | $584,000 | New Conventional | |
| Previous Owner | $509,500 | New Conventional | |
| Previous Owner | $538,873 | New Conventional | |
| Previous Owner | $347,650 | New Conventional | |
| Previous Owner | $348,800 | New Conventional |
Property History
| Date | Event | Price | Change | Sq Ft Price |
|---|---|---|---|---|
| 06/10/2021 06/10/21 | Sold | $730,000 | +8.1% | $790 / Sq Ft |
| 05/16/2021 05/16/21 | Pending | -- | -- | -- |
| 05/13/2021 05/13/21 | For Sale | $675,000 | +14.0% | $731 / Sq Ft |
| 04/28/2017 04/28/17 | Sold | $592,000 | +7.6% | $670 / Sq Ft |
| 03/31/2017 03/31/17 | Pending | -- | -- | -- |
| 03/31/2017 03/31/17 | For Sale | $550,000 | +26.1% | $622 / Sq Ft |
| 04/20/2012 04/20/12 | Sold | $436,000 | +2.6% | $493 / Sq Ft |
| 03/20/2012 03/20/12 | Pending | -- | -- | -- |
| 03/16/2012 03/16/12 | For Sale | $425,000 | -- | $481 / Sq Ft |
Tax History Compared to Growth
Tax History
| Year | Tax Paid | Tax Assessment Tax Assessment Total Assessment is a certain percentage of the fair market value that is determined by local assessors to be the total taxable value of land and additions on the property. | Land | Improvement |
|---|---|---|---|---|
| 2025 | $8,105 | $784,600 | $694,400 | $90,200 |
| 2024 | $8,129 | $786,900 | $694,400 | $92,500 |
| 2023 | $8,092 | $785,600 | $694,400 | $91,200 |
| 2022 | $7,715 | $749,000 | $634,400 | $114,600 |
| 2021 | $7,190 | $698,100 | $587,000 | $111,100 |
| 2020 | $6,862 | $668,800 | $560,000 | $108,800 |
| 2019 | $6,494 | $632,900 | $525,000 | $107,900 |
| 2018 | $5,932 | $589,700 | $490,000 | $99,700 |
| 2017 | $5,329 | $529,700 | $465,000 | $64,700 |
| 2016 | $5,249 | $529,700 | $465,000 | $64,700 |
| 2015 | $5,174 | $519,500 | $460,000 | $59,500 |
| 2014 | $4,975 | $499,500 | $440,000 | $59,500 |
Agents Affiliated with this Home
-
Elizabeth Lord

Seller's Agent in 2021
Elizabeth Lord
Compass
(571) 331-9213
1 in this area
142 Total Sales
-
Blake Davenport

Buyer's Agent in 2021
Blake Davenport
TTR Sotheby's International Realty
(484) 356-8297
2 in this area
590 Total Sales
-
Norm Odeneal

Seller's Agent in 2017
Norm Odeneal
KW Metro Center
(703) 587-0945
97 Total Sales
-
C
Seller's Agent in 2012
Carol Wilder
McEnearney Associates
-
Leslie Wilder

Seller Co-Listing Agent in 2012
Leslie Wilder
McEnearney Associates
(703) 798-7226
31 Total Sales
Map
Source: Bright MLS
MLS Number: VAAR180832
APN: 08-011-052
- 4914 22nd St N
- 4730 19th St N
- 2223 N Culpeper St
- 1829 N Dinwiddie St
- 4741 20th St N
- 2025 N Emerson St
- 2233 N Dinwiddie St
- 5119 19th St N
- 5132 19th Rd N
- 1921 N George Mason Dr
- 2323 N Burlington St
- 2017 N Greenbrier St
- 0 N Emerson St
- 2227 N Albemarle St
- 2222 N Emerson St
- 4637 20th Rd N
- 2030 N Woodrow St Unit 11
- 1620 N George Mason Dr
- 4723 24th Rd N
- 4655 24th St N

