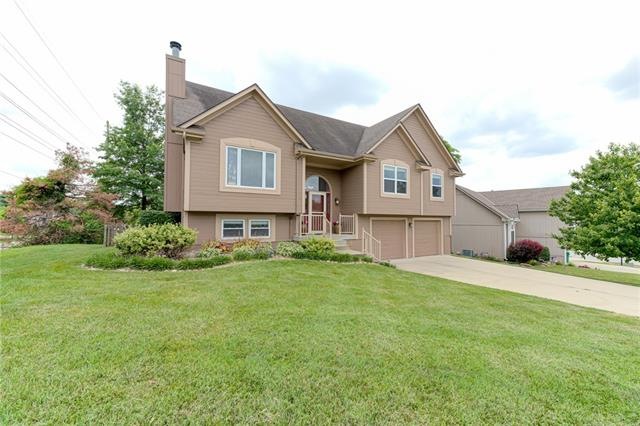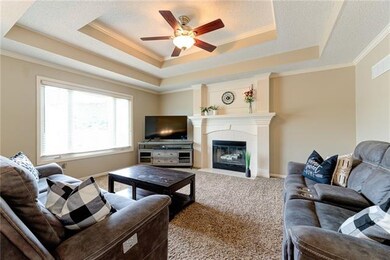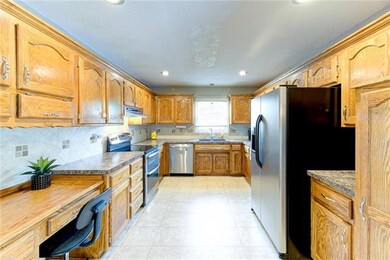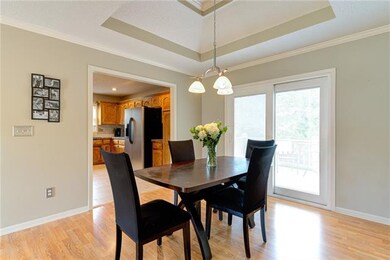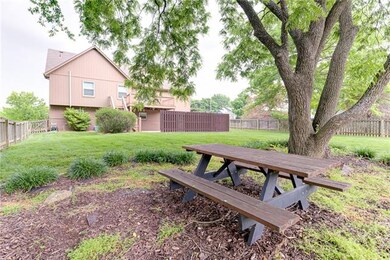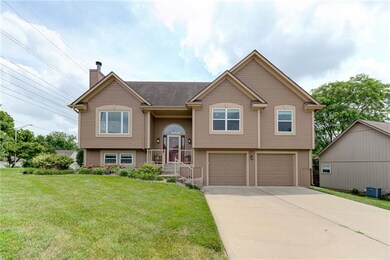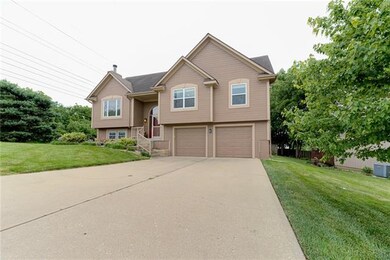
2001 SW British Dr Lees Summit, MO 64081
Highlights
- Custom Closet System
- Deck
- Traditional Architecture
- Cedar Creek Elementary School Rated A
- Vaulted Ceiling
- Main Floor Primary Bedroom
About This Home
As of July 2021Honey stop the car!! Lots of room in this attractive home. Large kitchen with dining area overlooking park like backyard. Welcoming entry is open and bright. Nice size bedrooms with large bathrooms and walk-in master closet. A fourth bedroom that could work as an office in the lower level with full bathroom and more living area. Roomy deck with steps to the spacious patio with privacy fence and fire pit. A great home for the price come and get it!
Last Agent to Sell the Property
BHG Kansas City Homes License #SP00233222 Listed on: 06/16/2021

Home Details
Home Type
- Single Family
Est. Annual Taxes
- $3,332
Year Built
- Built in 1996
Lot Details
- Privacy Fence
- Wood Fence
- Corner Lot
- Paved or Partially Paved Lot
- Many Trees
HOA Fees
- $21 Monthly HOA Fees
Parking
- 2 Car Garage
- Front Facing Garage
- Garage Door Opener
Home Design
- Traditional Architecture
- Split Level Home
- Composition Roof
- Board and Batten Siding
Interior Spaces
- Wet Bar: Laminate Counters, Built-in Features, Ceramic Tiles, Solid Surface Counter, Wood, Cathedral/Vaulted Ceiling, Ceiling Fan(s), Fireplace, All Carpet, Walk-In Closet(s), Natural Stone Floor, Shower Only, Shower Over Tub, Double Vanity, Separate Shower And Tub, Whirlpool Tub
- Built-In Features: Laminate Counters, Built-in Features, Ceramic Tiles, Solid Surface Counter, Wood, Cathedral/Vaulted Ceiling, Ceiling Fan(s), Fireplace, All Carpet, Walk-In Closet(s), Natural Stone Floor, Shower Only, Shower Over Tub, Double Vanity, Separate Shower And Tub, Whirlpool Tub
- Vaulted Ceiling
- Ceiling Fan: Laminate Counters, Built-in Features, Ceramic Tiles, Solid Surface Counter, Wood, Cathedral/Vaulted Ceiling, Ceiling Fan(s), Fireplace, All Carpet, Walk-In Closet(s), Natural Stone Floor, Shower Only, Shower Over Tub, Double Vanity, Separate Shower And Tub, Whirlpool Tub
- Skylights
- Fireplace With Gas Starter
- Thermal Windows
- Shades
- Plantation Shutters
- Drapes & Rods
- Great Room with Fireplace
- Family Room
- Formal Dining Room
- Workshop
- Finished Basement
- Walk-Out Basement
- Attic Fan
- Laundry on lower level
Kitchen
- <<doubleOvenToken>>
- Electric Oven or Range
- <<builtInRangeToken>>
- Recirculated Exhaust Fan
- Dishwasher
- Stainless Steel Appliances
- Granite Countertops
- Laminate Countertops
- Disposal
Flooring
- Wall to Wall Carpet
- Linoleum
- Laminate
- Stone
- Ceramic Tile
- Luxury Vinyl Plank Tile
- Luxury Vinyl Tile
Bedrooms and Bathrooms
- 4 Bedrooms
- Primary Bedroom on Main
- Custom Closet System
- Cedar Closet: Laminate Counters, Built-in Features, Ceramic Tiles, Solid Surface Counter, Wood, Cathedral/Vaulted Ceiling, Ceiling Fan(s), Fireplace, All Carpet, Walk-In Closet(s), Natural Stone Floor, Shower Only, Shower Over Tub, Double Vanity, Separate Shower And Tub, Whirlpool Tub
- Walk-In Closet: Laminate Counters, Built-in Features, Ceramic Tiles, Solid Surface Counter, Wood, Cathedral/Vaulted Ceiling, Ceiling Fan(s), Fireplace, All Carpet, Walk-In Closet(s), Natural Stone Floor, Shower Only, Shower Over Tub, Double Vanity, Separate Shower And Tub, Whirlpool Tub
- 3 Full Bathrooms
- Double Vanity
- <<bathWithWhirlpoolToken>>
- <<tubWithShowerToken>>
Outdoor Features
- Deck
- Enclosed patio or porch
- Fire Pit
Schools
- Cedar Creek Elementary School
- Lee's Summit West High School
Additional Features
- Separate Entry Quarters
- Central Heating and Cooling System
Community Details
- Association fees include trash pick up
- Sterling Hills Subdivision
Listing and Financial Details
- Assessor Parcel Number 62-240-20-02-00-0-00-000
Ownership History
Purchase Details
Home Financials for this Owner
Home Financials are based on the most recent Mortgage that was taken out on this home.Purchase Details
Home Financials for this Owner
Home Financials are based on the most recent Mortgage that was taken out on this home.Purchase Details
Home Financials for this Owner
Home Financials are based on the most recent Mortgage that was taken out on this home.Purchase Details
Home Financials for this Owner
Home Financials are based on the most recent Mortgage that was taken out on this home.Purchase Details
Home Financials for this Owner
Home Financials are based on the most recent Mortgage that was taken out on this home.Purchase Details
Home Financials for this Owner
Home Financials are based on the most recent Mortgage that was taken out on this home.Purchase Details
Home Financials for this Owner
Home Financials are based on the most recent Mortgage that was taken out on this home.Purchase Details
Home Financials for this Owner
Home Financials are based on the most recent Mortgage that was taken out on this home.Purchase Details
Similar Homes in Lees Summit, MO
Home Values in the Area
Average Home Value in this Area
Purchase History
| Date | Type | Sale Price | Title Company |
|---|---|---|---|
| Warranty Deed | -- | Security 1St Title Llc | |
| Interfamily Deed Transfer | -- | Security 1St Ttl Llc Blue Sp | |
| Warranty Deed | -- | Kansas City Title Inc | |
| Warranty Deed | -- | Missouri Secured Title Lees | |
| Interfamily Deed Transfer | -- | Ort | |
| Warranty Deed | -- | First Financial Title Of Ks | |
| Quit Claim Deed | -- | -- | |
| Warranty Deed | -- | Coffelt Land Title Inc | |
| Corporate Deed | -- | -- |
Mortgage History
| Date | Status | Loan Amount | Loan Type |
|---|---|---|---|
| Open | $232,000 | Unknown | |
| Closed | $232,000 | No Value Available | |
| Previous Owner | $185,576 | FHA | |
| Previous Owner | $45,876 | FHA | |
| Previous Owner | $162,011 | FHA | |
| Previous Owner | $120,000 | Stand Alone Refi Refinance Of Original Loan | |
| Previous Owner | $20,800 | Credit Line Revolving | |
| Previous Owner | $128,770 | Purchase Money Mortgage | |
| Previous Owner | $103,500 | Purchase Money Mortgage | |
| Previous Owner | $109,900 | Purchase Money Mortgage |
Property History
| Date | Event | Price | Change | Sq Ft Price |
|---|---|---|---|---|
| 07/29/2021 07/29/21 | Sold | -- | -- | -- |
| 06/17/2021 06/17/21 | Pending | -- | -- | -- |
| 06/16/2021 06/16/21 | For Sale | $250,000 | +24.1% | $143 / Sq Ft |
| 02/24/2016 02/24/16 | Sold | -- | -- | -- |
| 01/20/2016 01/20/16 | Pending | -- | -- | -- |
| 01/11/2016 01/11/16 | For Sale | $201,400 | -- | $96 / Sq Ft |
Tax History Compared to Growth
Tax History
| Year | Tax Paid | Tax Assessment Tax Assessment Total Assessment is a certain percentage of the fair market value that is determined by local assessors to be the total taxable value of land and additions on the property. | Land | Improvement |
|---|---|---|---|---|
| 2024 | $3,717 | $51,851 | $7,978 | $43,873 |
| 2023 | $3,717 | $51,851 | $7,425 | $44,426 |
| 2022 | $3,390 | $41,990 | $4,370 | $37,620 |
| 2021 | $3,460 | $41,990 | $4,370 | $37,620 |
| 2020 | $3,332 | $40,041 | $4,370 | $35,671 |
| 2019 | $3,241 | $40,041 | $4,370 | $35,671 |
| 2018 | $3,039 | $34,848 | $3,803 | $31,045 |
| 2017 | $3,039 | $34,848 | $3,803 | $31,045 |
| 2016 | $2,792 | $31,692 | $4,313 | $27,379 |
| 2014 | $2,725 | $30,318 | $4,310 | $26,008 |
Agents Affiliated with this Home
-
Ann Iiams

Seller's Agent in 2021
Ann Iiams
BHG Kansas City Homes
(913) 491-1550
2 in this area
97 Total Sales
-
Tracy Padgett

Seller Co-Listing Agent in 2021
Tracy Padgett
BHG Kansas City Homes
(913) 515-5448
3 in this area
79 Total Sales
-
Laith Alabidi

Buyer's Agent in 2021
Laith Alabidi
ReeceNichols - Lees Summit
(816) 859-9491
22 in this area
74 Total Sales
-
J
Seller's Agent in 2016
Joyce La Forte
ReeceNichols - Lees Summit
-
Rob Mullins

Buyer's Agent in 2016
Rob Mullins
Platinum Realty LLC
(816) 994-9411
1 in this area
26 Total Sales
Map
Source: Heartland MLS
MLS Number: 2327345
APN: 62-240-20-02-00-0-00-000
- 219 SW Pryor Rd
- 2017 SW Sterling Dr
- 320 SW Raven Ct
- 1921 SW 4th St
- 118 NW Grady Ct
- 1925 SW 5th St
- 1808 SW 3rd St
- 313 SW Ensley Ln
- 2123 NW Killarney Ln
- 109 NW Whitlock Dr
- 2201 SW Forestpark Cir
- 120 NW Whitlock Dr
- 2237 NW Killarney Ln
- 2055 NW O'Brien Rd
- 308 NW Shamrock Ave
- 306 SW Milmar Ave
- 210 SW Murray Rd
- 2117 NW O'Brien Rd
- 361 NW Patch Ct
- 2086 NW O'Brien Rd
