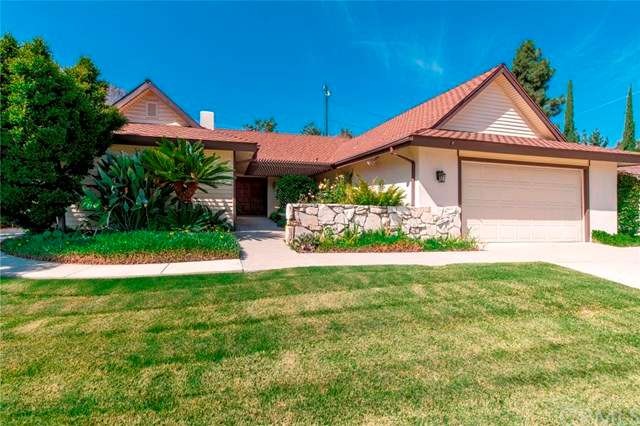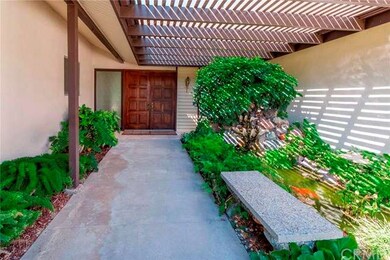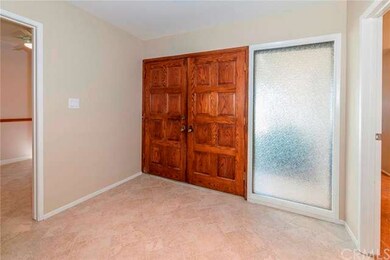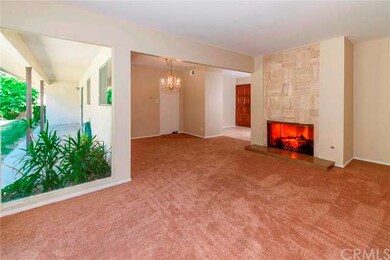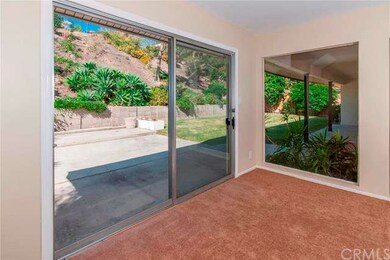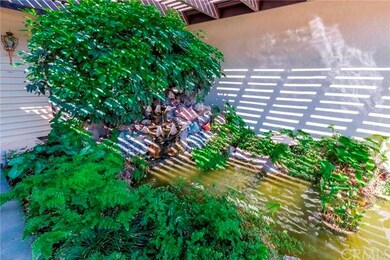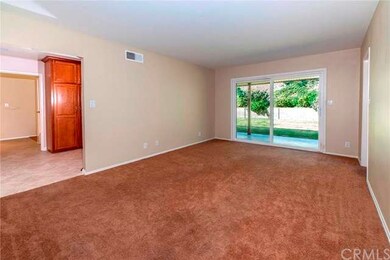
2001 Verdugo Place Fullerton, CA 92833
Sunny Hills NeighborhoodEstimated Value: $1,192,000 - $1,310,247
Highlights
- Koi Pond
- Primary Bedroom Suite
- Corner Lot
- Sunset Lane Elementary School Rated A-
- Contemporary Architecture
- Granite Countertops
About This Home
As of December 2015Wonderful SINGLE STORY four bedroom home in the Parks Jr. High neighborhood that has been update and remodeled with a new kitchen and two new bathrooms. The home has been appointed with quality products and a consistent compliment in design to include custom cabinetry, built-ins, fresh paint and granite. Attached double oversized garage with laundry area. There are views to the private patio and yard spaces from the formal living room, dining room, family room and kitchen. This is a property not to be missed!
Last Listed By
T.N.G. Real Estate Consultants License #01804107 Listed on: 11/03/2015

Home Details
Home Type
- Single Family
Est. Annual Taxes
- $8,686
Year Built
- Built in 1964 | Remodeled
Lot Details
- 0.28 Acre Lot
- Landscaped
- Corner Lot
- Sprinkler System
- Private Yard
- Lawn
- Back and Front Yard
Parking
- 1 Car Direct Access Garage
- Oversized Parking
- Parking Available
- Front Facing Garage
- Single Garage Door
- Garage Door Opener
- Driveway
Home Design
- Contemporary Architecture
- Slab Foundation
- Composition Roof
- Stucco
Interior Spaces
- 1,961 Sq Ft Home
- 1-Story Property
- Built-In Features
- Ceiling Fan
- Fireplace With Gas Starter
- Window Screens
- Double Door Entry
- Sliding Doors
- Family Room
- Living Room with Fireplace
- Dining Room
Kitchen
- Breakfast Area or Nook
- Dishwasher
- Granite Countertops
- Disposal
Flooring
- Carpet
- Tile
Bedrooms and Bathrooms
- 4 Bedrooms
- Primary Bedroom Suite
- 2 Full Bathrooms
Laundry
- Laundry Room
- Laundry in Garage
Home Security
- Carbon Monoxide Detectors
- Fire and Smoke Detector
Accessible Home Design
- Doors swing in
- No Interior Steps
Outdoor Features
- Covered patio or porch
- Koi Pond
- Exterior Lighting
Utilities
- Forced Air Heating System
- Heating System Uses Natural Gas
- Gas Water Heater
- Cable TV Available
Community Details
- No Home Owners Association
- Laundry Facilities
Listing and Financial Details
- Tax Lot 63
- Tax Tract Number 5014
- Assessor Parcel Number 28802212
Ownership History
Purchase Details
Purchase Details
Purchase Details
Purchase Details
Home Financials for this Owner
Home Financials are based on the most recent Mortgage that was taken out on this home.Purchase Details
Similar Homes in Fullerton, CA
Home Values in the Area
Average Home Value in this Area
Purchase History
| Date | Buyer | Sale Price | Title Company |
|---|---|---|---|
| Wolde-Wondimu Family Revocable Trust | -- | None Listed On Document | |
| Girma Yesehak | -- | None Listed On Document | |
| Girma Yesehak | -- | None Available | |
| Wolde Wondimu Family Revocable Trust | $670,000 | Fidelity Title Company | |
| Sorensen Stanley O | -- | None Available |
Mortgage History
| Date | Status | Borrower | Loan Amount |
|---|---|---|---|
| Previous Owner | Wolde Wondimu Family Revocable Trust | $234,500 | |
| Previous Owner | Sorensen Stanley O | $100,000 |
Property History
| Date | Event | Price | Change | Sq Ft Price |
|---|---|---|---|---|
| 12/29/2015 12/29/15 | Sold | $670,000 | -2.2% | $342 / Sq Ft |
| 10/30/2015 10/30/15 | Pending | -- | -- | -- |
| 10/08/2015 10/08/15 | For Sale | $685,000 | -- | $349 / Sq Ft |
Tax History Compared to Growth
Tax History
| Year | Tax Paid | Tax Assessment Tax Assessment Total Assessment is a certain percentage of the fair market value that is determined by local assessors to be the total taxable value of land and additions on the property. | Land | Improvement |
|---|---|---|---|---|
| 2024 | $8,686 | $777,589 | $639,457 | $138,132 |
| 2023 | $8,478 | $762,343 | $626,919 | $135,424 |
| 2022 | $8,426 | $747,396 | $614,627 | $132,769 |
| 2021 | $8,280 | $732,742 | $602,576 | $130,166 |
| 2020 | $8,236 | $725,229 | $596,397 | $128,832 |
| 2019 | $8,018 | $711,009 | $584,703 | $126,306 |
| 2018 | $7,898 | $697,068 | $573,238 | $123,830 |
| 2017 | $7,766 | $683,400 | $561,998 | $121,402 |
| 2016 | $7,604 | $670,000 | $550,978 | $119,022 |
| 2015 | $1,711 | $135,288 | $53,372 | $81,916 |
| 2014 | $1,663 | $132,638 | $52,326 | $80,312 |
Agents Affiliated with this Home
-
Deborah Sanchez
D
Seller's Agent in 2015
Deborah Sanchez
T.N.G. Real Estate Consultants
(714) 626-2000
11 Total Sales
-
Marie Ojeda

Buyer's Agent in 2015
Marie Ojeda
T.N.G. Real Estate Consultants
(213) 706-2172
66 Total Sales
Map
Source: California Regional Multiple Listing Service (CRMLS)
MLS Number: PW15222426
APN: 288-022-12
- 2107 Winterwood Dr
- 2018 Wren Way
- 1930 Brooke Ln
- 2300 Coventry Cir Unit 2
- 2302 Coventry Cir Unit 1
- 2217 Serrano Place
- 2576 Coventry Cir Unit CI98
- 2583 Coventry Cir Unit 103
- 1812 Fairgreen Dr
- 1809 Yermo Place
- 1421 Stein Strauss St
- 2116 Via Caliente
- 2132 Via Caliente
- 2536 Greenhill Dr
- 2038 Redfield St
- 1607 Fairgreen Dr
- 2279 Ardemore Dr
- 1472 Nicolas Way
- 2050 Northam Dr
- 1341 Mcfadden Dr
- 2001 Verdugo Place
- 2009 Verdugo Place
- 5090 Vía Ingreso
- 2000 Via Mirada
- 2008 Via Mirada
- 2254 Via Ingreso
- 2246 Via Ingreso
- 2000 Verdugo Place
- 2017 Verdugo Place
- 2025 Verdugo Place
- 2262 Via Ingreso
- 2238 Via Ingreso
- 2016 Via Mirada
- 2008 Verdugo Place
- 2270 Via Ingreso
- 1825 Sunset Ln
- 2024 Via Mirada
- 2230 Via Ingreso
- 2001 Calle Alegria
- 1831 Sunset Ln
