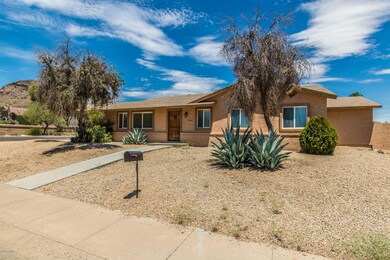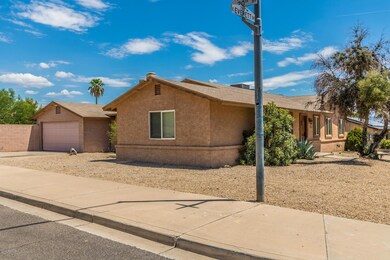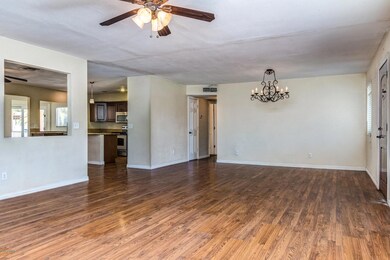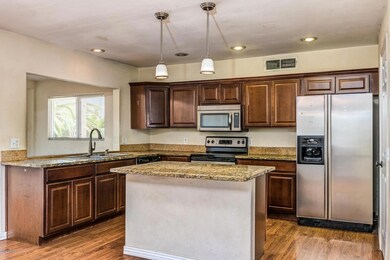
2002 E Everett Dr Phoenix, AZ 85022
Paradise Valley NeighborhoodHighlights
- Private Pool
- Mountain View
- Corner Lot
- RV Access or Parking
- Wood Flooring
- Granite Countertops
About This Home
As of March 2019Best location on the end of the street! Walking distance to park,large home w/ 4 true bedrooms, granite counters SS appliance, darling granite computer station, huge laundry (inside) diving pool, covered patio, two car garage w/ electric opener, corner lot, private back yard, mountain views, MB has private toilette room, tub, sep shower, wood burning fireplace, great windows terrific layout! Needs love, paint inside & out. Investors this is the opportunity you have been searching for! Incredible wholesale property on the MLS! This will be gone quickly multiple offers are expected, cash quick COE is preferred! Buyer to waive SPDS & Clue seller has never occupied property. Seller will make no repairs & property is in AS-IS condition. Great property for flip, or long term rental. NO HOA!
Home Details
Home Type
- Single Family
Est. Annual Taxes
- $1,676
Year Built
- Built in 1979
Lot Details
- 9,021 Sq Ft Lot
- Desert faces the front and back of the property
- Block Wall Fence
- Corner Lot
Parking
- 2 Car Garage
- Side or Rear Entrance to Parking
- RV Access or Parking
Home Design
- Fixer Upper
- Wood Frame Construction
- Composition Roof
- Stucco
Interior Spaces
- 2,006 Sq Ft Home
- 1-Story Property
- Ceiling Fan
- Solar Screens
- Family Room with Fireplace
- Mountain Views
Kitchen
- Eat-In Kitchen
- Built-In Microwave
- Kitchen Island
- Granite Countertops
Flooring
- Wood
- Carpet
- Stone
Bedrooms and Bathrooms
- 4 Bedrooms
- Remodeled Bathroom
- Primary Bathroom is a Full Bathroom
- 2 Bathrooms
- Dual Vanity Sinks in Primary Bathroom
- Bathtub With Separate Shower Stall
Pool
- Private Pool
- Diving Board
Outdoor Features
- Covered Patio or Porch
Schools
- Aire Libre Elementary School
- Greenway High Middle School
- North Canyon High School
Utilities
- Central Air
- Heating Available
- High Speed Internet
- Cable TV Available
Listing and Financial Details
- Tax Lot 72
- Assessor Parcel Number 214-52-389
Community Details
Overview
- No Home Owners Association
- Association fees include no fees
- Built by UNKNWN
- Glen Heather Unit Two Lot 68 117 Subdivision, Pool Floorplan
Recreation
- Bike Trail
Ownership History
Purchase Details
Home Financials for this Owner
Home Financials are based on the most recent Mortgage that was taken out on this home.Purchase Details
Home Financials for this Owner
Home Financials are based on the most recent Mortgage that was taken out on this home.Purchase Details
Home Financials for this Owner
Home Financials are based on the most recent Mortgage that was taken out on this home.Purchase Details
Home Financials for this Owner
Home Financials are based on the most recent Mortgage that was taken out on this home.Purchase Details
Home Financials for this Owner
Home Financials are based on the most recent Mortgage that was taken out on this home.Similar Homes in Phoenix, AZ
Home Values in the Area
Average Home Value in this Area
Purchase History
| Date | Type | Sale Price | Title Company |
|---|---|---|---|
| Warranty Deed | $380,000 | Equitable Title Agency Llc | |
| Interfamily Deed Transfer | -- | Magnus Title Agency | |
| Warranty Deed | $260,008 | Infinity Title Agency Llc | |
| Warranty Deed | $255,000 | The Talon Group | |
| Interfamily Deed Transfer | -- | Nations Title Insurance |
Mortgage History
| Date | Status | Loan Amount | Loan Type |
|---|---|---|---|
| Open | $329,150 | New Conventional | |
| Closed | $338,000 | New Conventional | |
| Closed | $342,000 | New Conventional | |
| Previous Owner | $208,000 | Stand Alone Refi Refinance Of Original Loan | |
| Previous Owner | $208,000 | Purchase Money Mortgage | |
| Previous Owner | $232,300 | New Conventional | |
| Previous Owner | $245,000 | Unknown | |
| Previous Owner | $229,500 | New Conventional | |
| Previous Owner | $33,000 | Credit Line Revolving | |
| Previous Owner | $20,000 | Credit Line Revolving | |
| Previous Owner | $102,000 | Unknown | |
| Previous Owner | $74,521 | No Value Available |
Property History
| Date | Event | Price | Change | Sq Ft Price |
|---|---|---|---|---|
| 03/29/2019 03/29/19 | Sold | $380,000 | -2.3% | $189 / Sq Ft |
| 01/26/2019 01/26/19 | For Sale | $388,800 | +49.5% | $194 / Sq Ft |
| 07/31/2018 07/31/18 | Sold | $260,008 | +8.3% | $130 / Sq Ft |
| 07/13/2018 07/13/18 | For Sale | $240,000 | -- | $120 / Sq Ft |
Tax History Compared to Growth
Tax History
| Year | Tax Paid | Tax Assessment Tax Assessment Total Assessment is a certain percentage of the fair market value that is determined by local assessors to be the total taxable value of land and additions on the property. | Land | Improvement |
|---|---|---|---|---|
| 2025 | $1,907 | $22,607 | -- | -- |
| 2024 | $1,864 | $21,530 | -- | -- |
| 2023 | $1,864 | $37,830 | $7,560 | $30,270 |
| 2022 | $1,846 | $29,400 | $5,880 | $23,520 |
| 2021 | $1,877 | $26,300 | $5,260 | $21,040 |
| 2020 | $1,813 | $24,720 | $4,940 | $19,780 |
| 2019 | $1,821 | $23,050 | $4,610 | $18,440 |
| 2018 | $1,755 | $22,600 | $4,520 | $18,080 |
| 2017 | $1,676 | $20,080 | $4,010 | $16,070 |
| 2016 | $1,649 | $19,430 | $3,880 | $15,550 |
| 2015 | $1,325 | $15,220 | $3,040 | $12,180 |
Agents Affiliated with this Home
-
Ethel Luzario

Seller's Agent in 2019
Ethel Luzario
West USA Realty
(602) 549-1011
3 in this area
40 Total Sales
-
Ann Lundbech, PC

Buyer's Agent in 2019
Ann Lundbech, PC
HomeSmart
(480) 734-0707
24 Total Sales
-
A
Buyer's Agent in 2019
Ann P.C.
RE/MAX Fine Properties
-
Lisa Wunder

Seller's Agent in 2018
Lisa Wunder
eXp Realty
(602) 538-4308
6 in this area
155 Total Sales
Map
Source: Arizona Regional Multiple Listing Service (ARMLS)
MLS Number: 5793343
APN: 214-52-389
- 1935 E Seminole Dr
- 1922 E Everett Dr
- 2033 E Hillery Dr Unit 2
- 1951 E Janice Way
- 1837 E Crocus Dr
- 2326 E Evans Dr
- 2331 E Evans Dr
- 1901 E Hearn Rd
- 2339 E Evans Dr
- 1955 E Greenway Rd
- 2213 E Janice Way
- 15236 N 20th Place
- 14801 N 23rd Place
- 2231 E Janice Way
- 15234 N 19th Place
- 15419 N 20th St
- 1813 E Sheena Dr
- 2232 E Karen Dr
- 15049 N 23rd Place
- 15436 N 19th Way






