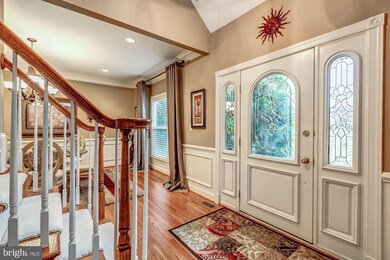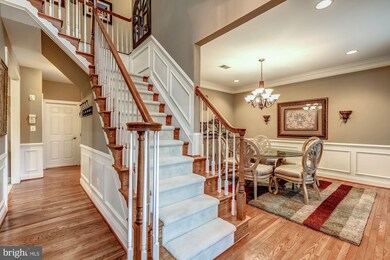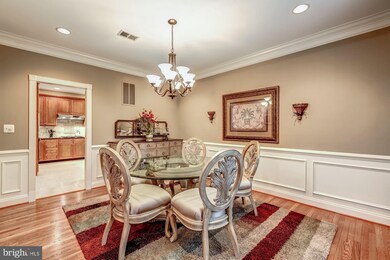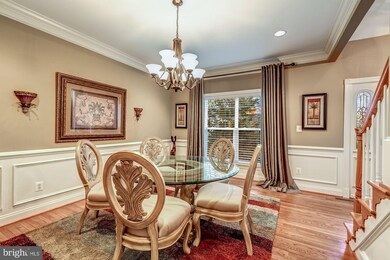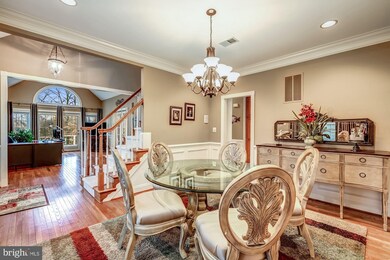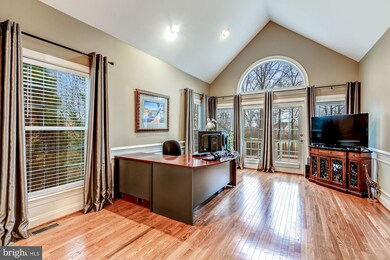
20024 Valhalla Square Ashburn, VA 20147
Estimated Value: $875,000 - $922,000
Highlights
- Golf Club
- Bar or Lounge
- Gourmet Kitchen
- Newton-Lee Elementary School Rated A
- Fitness Center
- Gated Community
About This Home
As of June 2020Very Popular Rockland Model on Great Lot, Backing to Trees and Golf Course! Located in a Cul de Sac, this End Unit Carriage Home features the Combination of Great Home on Great Lot! This Home is in Pristine Condition and Features Hardwood, Carpet, Ceramic Tile and Marble Floors! The Gourment Kitchen Features Cherry Cabinets w/ Elegance Package, Granite Countertops and Stainless Appliances! You'll Love the Open Floor Plan and Large Rooms! The Master Suite Enjoys the Golf Course Views and the Newly Updated Luxury Bath w/ Freestanding Tub and Ultra Shower! The Entertainers Basement Features a Large Rec. Room with Wet Bar! Excercise/Playroom is the Perfect Space for Whatever You Need! Kick Back on the Deck and Enjoy the Private Lot and Views of the 13th Green! Large Yard Too! SELLER WILL ENTERTAIN OFFERS DURING THE COMING SOON PHASE. SEE VIRTUAL TOUR FOR AGENT WALK-THROUGH.
Last Agent to Sell the Property
Keller Williams Realty License #0225092513 Listed on: 03/27/2020

Townhouse Details
Home Type
- Townhome
Est. Annual Taxes
- $6,206
Year Built
- Built in 2001
Lot Details
- 5,227 Sq Ft Lot
- Sprinkler System
- Backs to Trees or Woods
HOA Fees
- $329 Monthly HOA Fees
Parking
- 2 Car Attached Garage
- Front Facing Garage
Home Design
- Architectural Shingle Roof
- Stone Siding
- Vinyl Siding
Interior Spaces
- Property has 3 Levels
- Wet Bar
- Chair Railings
- Crown Molding
- Cathedral Ceiling
- Gas Fireplace
- Double Pane Windows
- Family Room
- Living Room
- Breakfast Room
- Dining Room
- Recreation Room
- Home Gym
- Golf Course Views
- Finished Basement
- Basement Fills Entire Space Under The House
- Home Security System
Kitchen
- Gourmet Kitchen
- Built-In Oven
- Down Draft Cooktop
- Built-In Microwave
- Dishwasher
Flooring
- Wood
- Carpet
- Ceramic Tile
Bedrooms and Bathrooms
- 3 Bedrooms
- En-Suite Primary Bedroom
Laundry
- Laundry on main level
- Dryer
- Washer
Outdoor Features
- Deck
Schools
- Newton-Lee Elementary School
- Belmont Ridge Middle School
- Riverside High School
Utilities
- Forced Air Heating and Cooling System
- Heat Pump System
Listing and Financial Details
- Tax Lot 427
- Assessor Parcel Number 084263325000
Community Details
Overview
- $2,500 Capital Contribution Fee
- Association fees include broadband, cable TV, high speed internet, lawn care front, lawn care rear, lawn care side, lawn maintenance, pool(s), recreation facility, security gate, snow removal, trash
- Association Phone (703) 723-8300
- Belmont Country Club Subdivision
- Community Lake
Amenities
- Clubhouse
- Billiard Room
- Community Center
- Community Dining Room
- Bar or Lounge
Recreation
- Golf Club
- Golf Course Membership Available
- Tennis Courts
- Soccer Field
- Community Basketball Court
- Volleyball Courts
- Community Playground
- Fitness Center
- Community Pool
- Jogging Path
Security
- Gated Community
Ownership History
Purchase Details
Purchase Details
Home Financials for this Owner
Home Financials are based on the most recent Mortgage that was taken out on this home.Purchase Details
Purchase Details
Home Financials for this Owner
Home Financials are based on the most recent Mortgage that was taken out on this home.Purchase Details
Home Financials for this Owner
Home Financials are based on the most recent Mortgage that was taken out on this home.Purchase Details
Home Financials for this Owner
Home Financials are based on the most recent Mortgage that was taken out on this home.Similar Homes in Ashburn, VA
Home Values in the Area
Average Home Value in this Area
Purchase History
| Date | Buyer | Sale Price | Title Company |
|---|---|---|---|
| Crutchfield Andrea Kerstin | -- | Rogan Miller Zimmerman Pllc | |
| Crutchfield Andrea K | $648,000 | Cardinal Title Group Llc | |
| Steven Fahle And Cathy Fahle Trustee | -- | None Available | |
| Fahle Steven R | $60,000 | -- | |
| Kopp Bradley | $650,000 | -- | |
| Reynolds John D | $432,741 | -- |
Mortgage History
| Date | Status | Borrower | Loan Amount |
|---|---|---|---|
| Previous Owner | Crutchfield Andrea | $25,000 | |
| Previous Owner | Crutchfield Andrea K | $510,400 | |
| Previous Owner | Fahle Steven Ray | $65,000 | |
| Previous Owner | Fahle Steven R | $416,998 | |
| Previous Owner | Fahle Steven R | $25,000 | |
| Previous Owner | Kopp Bradley W | $349,745 | |
| Previous Owner | Kopp Bradley | $400,000 | |
| Previous Owner | Reynolds John D | $235,000 |
Property History
| Date | Event | Price | Change | Sq Ft Price |
|---|---|---|---|---|
| 06/22/2020 06/22/20 | Sold | $648,000 | -1.8% | $189 / Sq Ft |
| 05/10/2020 05/10/20 | Pending | -- | -- | -- |
| 03/27/2020 03/27/20 | For Sale | $660,000 | +17.9% | $192 / Sq Ft |
| 03/04/2014 03/04/14 | Sold | $560,000 | -1.8% | $207 / Sq Ft |
| 01/22/2014 01/22/14 | Pending | -- | -- | -- |
| 01/10/2014 01/10/14 | For Sale | $570,000 | -- | $210 / Sq Ft |
Tax History Compared to Growth
Tax History
| Year | Tax Paid | Tax Assessment Tax Assessment Total Assessment is a certain percentage of the fair market value that is determined by local assessors to be the total taxable value of land and additions on the property. | Land | Improvement |
|---|---|---|---|---|
| 2024 | $7,009 | $810,270 | $258,500 | $551,770 |
| 2023 | $6,797 | $776,770 | $258,500 | $518,270 |
| 2022 | $6,002 | $674,350 | $198,500 | $475,850 |
| 2021 | $6,331 | $646,000 | $198,500 | $447,500 |
| 2020 | $6,122 | $591,450 | $173,500 | $417,950 |
| 2019 | $6,207 | $593,940 | $173,500 | $420,440 |
| 2018 | $6,077 | $560,050 | $163,500 | $396,550 |
| 2017 | $6,269 | $557,220 | $163,500 | $393,720 |
| 2016 | $6,125 | $534,900 | $0 | $0 |
| 2015 | $6,221 | $384,620 | $0 | $384,620 |
| 2014 | $6,209 | $374,100 | $0 | $374,100 |
Agents Affiliated with this Home
-
Gregory Wells

Seller's Agent in 2020
Gregory Wells
Keller Williams Realty
(703) 732-7715
69 in this area
144 Total Sales
-
Linda Blanken

Buyer's Agent in 2020
Linda Blanken
Samson Properties
(703) 378-8810
2 in this area
3 Total Sales
-

Seller's Agent in 2014
Jeanne Mullahy
Weichert Corporate
(703) 728-5222
-
Debbie Wicker

Buyer's Agent in 2014
Debbie Wicker
Real Broker, LLC
(571) 338-3880
3 in this area
110 Total Sales
Map
Source: Bright MLS
MLS Number: VALO406692
APN: 084-26-3325
- 20331 Susan Leslie Dr
- 20278 Glenrobin Terrace
- 43582 Old Kinderhook Dr
- 20153 Valhalla Square
- 20130 Valhalla Square
- 43742 Cadbury Terrace
- 20338 Snowpoint Place
- 20131 Muirfield Village Ct
- 20355 Snowpoint Place
- 20468 Alicent Terrace
- 43577 Pablo Creek Ct
- 43867 Hibiscus Dr
- 43853 Arborvitae Dr
- 43614 Dunhill Cup Square
- 20576 Ashburn Rd
- 20149 Bandon Dunes Ct
- 20258 Kentucky Oaks Ct
- 44060 Ferncliff Terrace
- 20121 Whistling Straits Place
- 20245 Ordinary Place
- 20024 Valhalla Square
- 20026 Valhalla Square
- 20028 Valhalla Square
- 20032 Valhalla Square
- 20034 Valhalla Square
- 20033 Valhalla Square
- 20036 Valhalla Square
- 20035 Valhalla Square
- 20037 Valhalla Square
- 20040 Valhalla Square
- 20043 Valhalla Square
- 20042 Valhalla Square
- 20044 Valhalla Square
- 20047 Valhalla Square
- 20048 Valhalla Square
- 20254 Sprucegrove Square
- 20252 Sprucegrove Square
- 20250 Sprucegrove Square
- 43768 Sunset Terrace
- 20248 Sprucegrove Square

