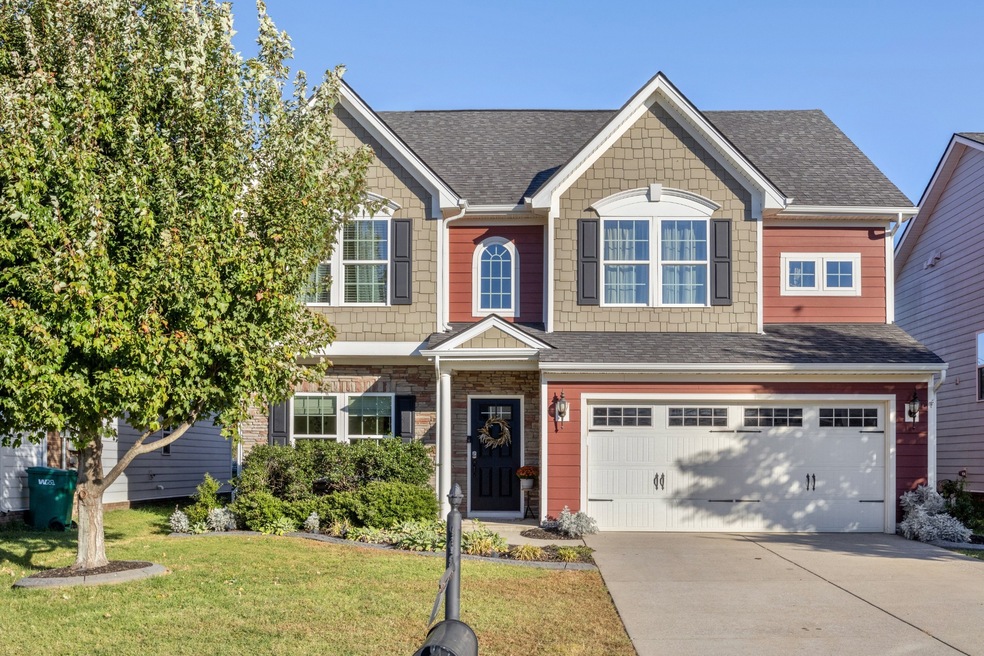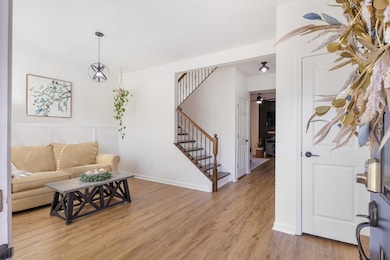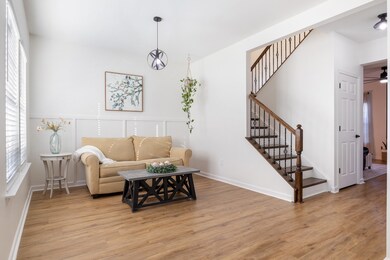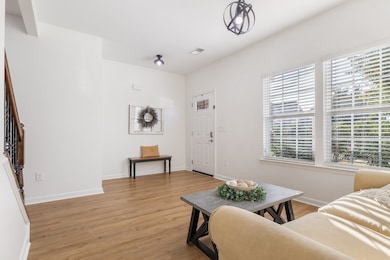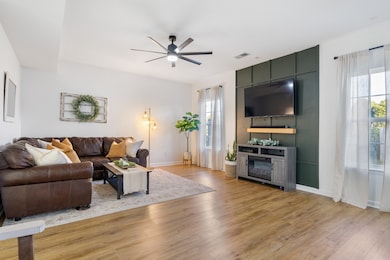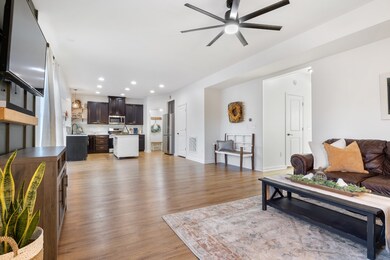
2004 Allerton Way Spring Hill, TN 37174
Highlights
- Traditional Architecture
- Separate Formal Living Room
- Porch
- Longview Elementary School Rated A
- Great Room
- 2 Car Attached Garage
About This Home
As of March 2025Fabulous four bedroom home in WILLIAMSON COUNTY. Priced to sell! Welcome to your Suburban Micro Homestead at 2004 Allerton Way in the heart of beautiful Spring Hill, TN! This charming craftsman-style 4-bedroom, 2.5-bath home in Williamson County is convenient to all Spring Hill has to offer. Located on a cul-de-sac, this home offers plenty of privacy in the coveted Copper Ridge subdivision. The open concept living area is loaded with natural light and connects seamlessly to a modern kitchen ideal for whipping up your favorite meals. Retreat to the large primary bedroom featuring a walk-in closet, and a tastefully updated en suite bathroom. Enjoy pure water from the whole house water filtration system. Step outside to your personal oasis—a large garden adorned with organic peach and apple trees, organic berries and countless organic herbs and veggies. The backyard is a haven, perfect for gardening enthusiasts or simply enjoying the outdoors. Don't miss this fabulous opportunity to homestead right in the heart of this rapidly growing city.
Last Agent to Sell the Property
Compass RE Brokerage Phone: 6159709545 License #355698 Listed on: 02/07/2025

Home Details
Home Type
- Single Family
Est. Annual Taxes
- $2,276
Year Built
- Built in 2015
Lot Details
- 6,098 Sq Ft Lot
- Lot Dimensions are 50 x 125
- Property is Fully Fenced
- Level Lot
HOA Fees
- $35 Monthly HOA Fees
Parking
- 2 Car Attached Garage
- Driveway
Home Design
- Traditional Architecture
- Brick Exterior Construction
- Slab Foundation
Interior Spaces
- 2,435 Sq Ft Home
- Property has 2 Levels
- Ceiling Fan
- ENERGY STAR Qualified Windows
- Great Room
- Separate Formal Living Room
Kitchen
- Microwave
- Dishwasher
- ENERGY STAR Qualified Appliances
- Disposal
Flooring
- Carpet
- Laminate
- Tile
Bedrooms and Bathrooms
- 4 Bedrooms
- Walk-In Closet
- Low Flow Plumbing Fixtures
Home Security
- Smart Thermostat
- Fire and Smoke Detector
Outdoor Features
- Patio
- Porch
Schools
- Longview Elementary School
- Heritage Middle School
- Independence High School
Utilities
- Cooling Available
- Central Heating
- Water Filtration System
- High Speed Internet
Community Details
- Copper Ridge Ph2 Subdivision
Listing and Financial Details
- Assessor Parcel Number 094167F C 00600 00011167F
Ownership History
Purchase Details
Home Financials for this Owner
Home Financials are based on the most recent Mortgage that was taken out on this home.Purchase Details
Home Financials for this Owner
Home Financials are based on the most recent Mortgage that was taken out on this home.Purchase Details
Home Financials for this Owner
Home Financials are based on the most recent Mortgage that was taken out on this home.Purchase Details
Similar Homes in the area
Home Values in the Area
Average Home Value in this Area
Purchase History
| Date | Type | Sale Price | Title Company |
|---|---|---|---|
| Warranty Deed | $525,000 | Lenders Title | |
| Warranty Deed | $525,000 | Lenders Title | |
| Warranty Deed | $338,000 | Madison Title & Escrow Llc | |
| Special Warranty Deed | $284,095 | Settlemant Services Of Nashv | |
| Special Warranty Deed | $55,850 | None Available |
Mortgage History
| Date | Status | Loan Amount | Loan Type |
|---|---|---|---|
| Open | $420,000 | New Conventional | |
| Closed | $420,000 | New Conventional | |
| Previous Owner | $339,570 | VA | |
| Previous Owner | $338,000 | VA | |
| Previous Owner | $277,472 | FHA | |
| Previous Owner | $278,948 | FHA |
Property History
| Date | Event | Price | Change | Sq Ft Price |
|---|---|---|---|---|
| 03/06/2025 03/06/25 | Sold | $525,000 | -4.5% | $216 / Sq Ft |
| 02/19/2025 02/19/25 | Pending | -- | -- | -- |
| 02/07/2025 02/07/25 | For Sale | $550,000 | +62.7% | $226 / Sq Ft |
| 09/13/2019 09/13/19 | Sold | $338,000 | +1.2% | $139 / Sq Ft |
| 07/17/2019 07/17/19 | Pending | -- | -- | -- |
| 07/12/2019 07/12/19 | For Sale | $334,000 | +138.7% | $137 / Sq Ft |
| 11/27/2017 11/27/17 | Pending | -- | -- | -- |
| 11/15/2017 11/15/17 | For Sale | $139,900 | -50.8% | $57 / Sq Ft |
| 12/10/2015 12/10/15 | Sold | $284,095 | -- | $117 / Sq Ft |
Tax History Compared to Growth
Tax History
| Year | Tax Paid | Tax Assessment Tax Assessment Total Assessment is a certain percentage of the fair market value that is determined by local assessors to be the total taxable value of land and additions on the property. | Land | Improvement |
|---|---|---|---|---|
| 2024 | $655 | $88,600 | $18,000 | $70,600 |
| 2023 | $655 | $88,600 | $18,000 | $70,600 |
| 2022 | $1,621 | $88,600 | $18,000 | $70,600 |
| 2021 | $1,621 | $88,600 | $18,000 | $70,600 |
| 2020 | $1,521 | $70,400 | $13,750 | $56,650 |
| 2019 | $1,521 | $70,400 | $13,750 | $56,650 |
| 2018 | $1,471 | $70,400 | $13,750 | $56,650 |
| 2017 | $1,457 | $70,400 | $13,750 | $56,650 |
| 2016 | $0 | $70,400 | $13,750 | $56,650 |
| 2015 | -- | $12,500 | $12,500 | $0 |
Agents Affiliated with this Home
-
Alison Eastburn

Seller's Agent in 2025
Alison Eastburn
Compass RE
(615) 970-9545
26 in this area
60 Total Sales
-
Heather Fuller

Buyer's Agent in 2025
Heather Fuller
Tyler York Real Estate Brokers, LLC
(615) 948-5288
5 in this area
103 Total Sales
-
Jason Garner

Seller's Agent in 2019
Jason Garner
Onward Real Estate
(615) 730-1636
7 in this area
37 Total Sales
-
Scott Ingegneri

Buyer's Agent in 2019
Scott Ingegneri
Synergy Realty Network, LLC
(615) 924-2384
1 in this area
14 Total Sales
-
J
Seller's Agent in 2015
Josh Sperle
-
Jessica McCarty

Seller Co-Listing Agent in 2015
Jessica McCarty
Compass Tennessee, LLC
(615) 812-9263
18 in this area
174 Total Sales
Map
Source: Realtracs
MLS Number: 2788910
APN: 167F-C-006.00
- 2001 Allerton Way
- 2003 Allerton Way
- 3067 Boxbury Ln
- 305 Dursley Pvt Ln
- 1964 Allerton Way
- 307 Oldbury Ln
- 1039 Hemlock Dr
- 2078 Morton Dr
- 3009 Burnley Ct
- 1931 Portview Dr
- 4967 Paddy Trace
- 210 Oldbury Ln
- 1030 Persimmon Dr
- 444 Heroit Dr
- 1882 Portway Rd
- 1802 Quail Run Way
- 5022 Paddy Trace
- 2255 Dewey Dr
- 1096 Misty Morn Cir
- 2271 Dewey Dr Unit G2
