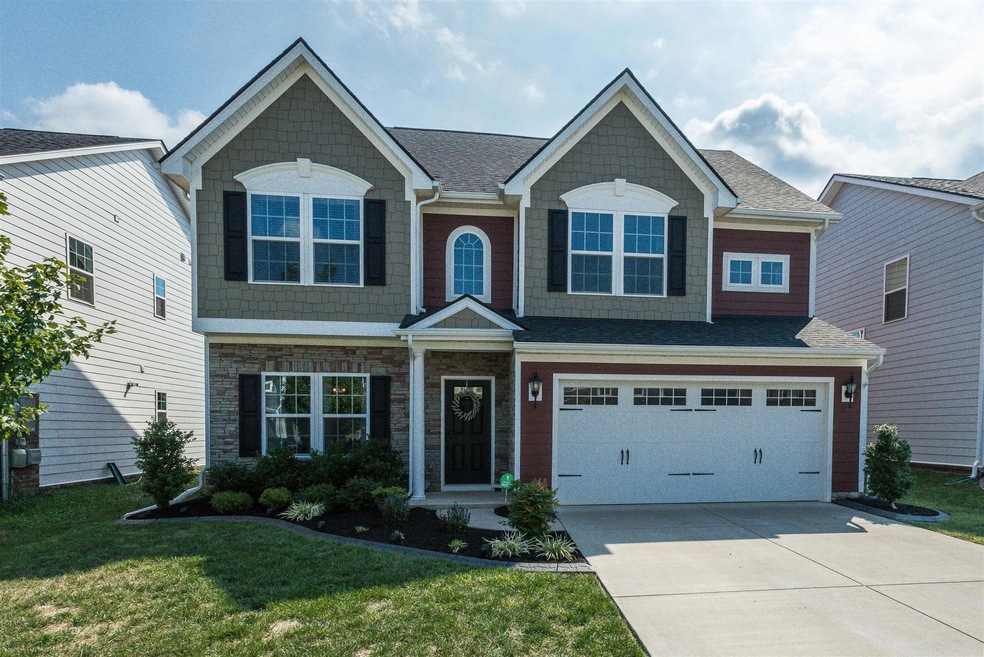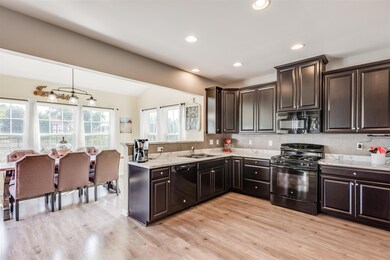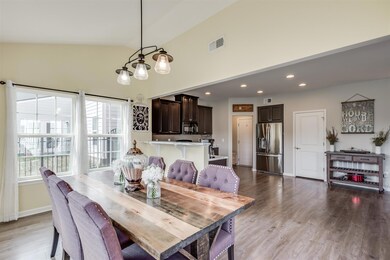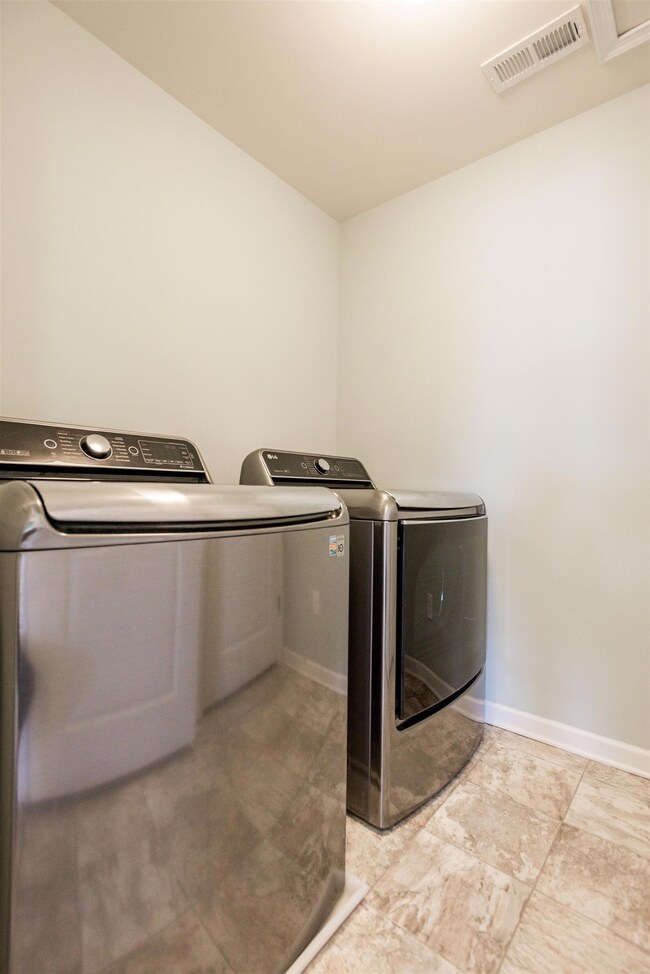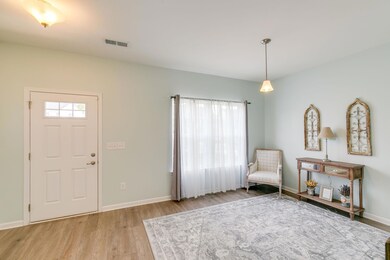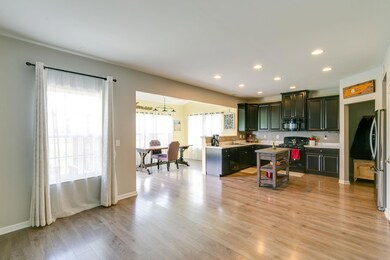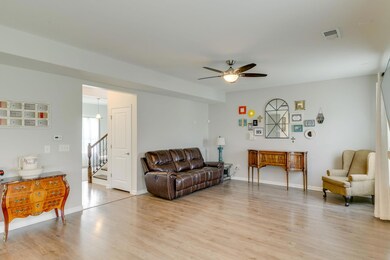
2004 Allerton Way Spring Hill, TN 37174
Highlights
- Separate Formal Living Room
- Great Room
- Walk-In Closet
- Longview Elementary School Rated A
- 2 Car Attached Garage
- Cooling Available
About This Home
As of March 2025Immaculate Craftsman home built in 2015. Great open, light, and airy floor plan that's ideal for entertaining. BIG bedrooms! Master bedroom features a LARGE walk-in closet and very nice master bath with dual vanities and a VERY large walk-in shower. Washing machine, dryer, and kitchen fridge can stay with the home if the buyers want them. Williamson County!
Last Agent to Sell the Property
Onward Real Estate License #337840 Listed on: 07/12/2019

Home Details
Home Type
- Single Family
Est. Annual Taxes
- $1,934
Year Built
- Built in 2015
Lot Details
- Lot Dimensions are 50 x 125
- Back Yard Fenced
HOA Fees
- $35 Monthly HOA Fees
Parking
- 2 Car Attached Garage
- Garage Door Opener
- Driveway
Home Design
- Brick Exterior Construction
- Slab Foundation
- Asphalt Roof
Interior Spaces
- 2,435 Sq Ft Home
- Property has 2 Levels
- Ceiling Fan
- <<energyStarQualifiedWindowsToken>>
- Great Room
- Separate Formal Living Room
- Interior Storage Closet
Kitchen
- <<microwave>>
- Dishwasher
- Disposal
Flooring
- Carpet
- Laminate
- Vinyl
Bedrooms and Bathrooms
- 4 Bedrooms
- Walk-In Closet
- Low Flow Plumbing Fixtures
Home Security
- Home Security System
- Fire and Smoke Detector
Outdoor Features
- Patio
Schools
- Longview Elementary School
- Heritage Middle School
- Independence High School
Utilities
- Cooling Available
- Central Heating
- Underground Utilities
- Tankless Water Heater
Community Details
- $500 One-Time Secondary Association Fee
- Copper Ridge Ph2 Subdivision
Listing and Financial Details
- Assessor Parcel Number 094167F C 00600 00011167F
Ownership History
Purchase Details
Home Financials for this Owner
Home Financials are based on the most recent Mortgage that was taken out on this home.Purchase Details
Home Financials for this Owner
Home Financials are based on the most recent Mortgage that was taken out on this home.Purchase Details
Home Financials for this Owner
Home Financials are based on the most recent Mortgage that was taken out on this home.Purchase Details
Similar Homes in Spring Hill, TN
Home Values in the Area
Average Home Value in this Area
Purchase History
| Date | Type | Sale Price | Title Company |
|---|---|---|---|
| Warranty Deed | $525,000 | Lenders Title | |
| Warranty Deed | $525,000 | Lenders Title | |
| Warranty Deed | $338,000 | Madison Title & Escrow Llc | |
| Special Warranty Deed | $284,095 | Settlemant Services Of Nashv | |
| Special Warranty Deed | $55,850 | None Available |
Mortgage History
| Date | Status | Loan Amount | Loan Type |
|---|---|---|---|
| Open | $420,000 | New Conventional | |
| Closed | $420,000 | New Conventional | |
| Previous Owner | $339,570 | VA | |
| Previous Owner | $338,000 | VA | |
| Previous Owner | $277,472 | FHA | |
| Previous Owner | $278,948 | FHA |
Property History
| Date | Event | Price | Change | Sq Ft Price |
|---|---|---|---|---|
| 03/06/2025 03/06/25 | Sold | $525,000 | -4.5% | $216 / Sq Ft |
| 02/19/2025 02/19/25 | Pending | -- | -- | -- |
| 02/07/2025 02/07/25 | For Sale | $550,000 | +62.7% | $226 / Sq Ft |
| 09/13/2019 09/13/19 | Sold | $338,000 | +1.2% | $139 / Sq Ft |
| 07/17/2019 07/17/19 | Pending | -- | -- | -- |
| 07/12/2019 07/12/19 | For Sale | $334,000 | +138.7% | $137 / Sq Ft |
| 11/27/2017 11/27/17 | Pending | -- | -- | -- |
| 11/15/2017 11/15/17 | For Sale | $139,900 | -50.8% | $57 / Sq Ft |
| 12/10/2015 12/10/15 | Sold | $284,095 | -- | $117 / Sq Ft |
Tax History Compared to Growth
Tax History
| Year | Tax Paid | Tax Assessment Tax Assessment Total Assessment is a certain percentage of the fair market value that is determined by local assessors to be the total taxable value of land and additions on the property. | Land | Improvement |
|---|---|---|---|---|
| 2024 | $655 | $88,600 | $18,000 | $70,600 |
| 2023 | $655 | $88,600 | $18,000 | $70,600 |
| 2022 | $1,621 | $88,600 | $18,000 | $70,600 |
| 2021 | $1,621 | $88,600 | $18,000 | $70,600 |
| 2020 | $1,521 | $70,400 | $13,750 | $56,650 |
| 2019 | $1,521 | $70,400 | $13,750 | $56,650 |
| 2018 | $1,471 | $70,400 | $13,750 | $56,650 |
| 2017 | $1,457 | $70,400 | $13,750 | $56,650 |
| 2016 | $0 | $70,400 | $13,750 | $56,650 |
| 2015 | -- | $12,500 | $12,500 | $0 |
Agents Affiliated with this Home
-
Alison Eastburn

Seller's Agent in 2025
Alison Eastburn
Compass RE
(615) 970-9545
26 in this area
60 Total Sales
-
Heather Fuller

Buyer's Agent in 2025
Heather Fuller
Tyler York Real Estate Brokers, LLC
(615) 948-5288
5 in this area
104 Total Sales
-
Jason Garner

Seller's Agent in 2019
Jason Garner
Onward Real Estate
(615) 730-1636
7 in this area
37 Total Sales
-
Scott Ingegneri

Buyer's Agent in 2019
Scott Ingegneri
Synergy Realty Network, LLC
(615) 924-2384
1 in this area
14 Total Sales
-
J
Seller's Agent in 2015
Josh Sperle
-
Jessica McCarty

Seller Co-Listing Agent in 2015
Jessica McCarty
Compass Tennessee, LLC
(615) 812-9263
18 in this area
174 Total Sales
Map
Source: Realtracs
MLS Number: 2058722
APN: 167F-C-006.00
- 2001 Allerton Way
- 2003 Allerton Way
- 107 Clavie Crew Ln
- 3067 Boxbury Ln
- 305 Dursley Pvt Ln
- 1964 Allerton Way
- 1039 Hemlock Dr
- 307 Oldbury Ln
- 3009 Burnley Ct
- 4967 Paddy Trace
- 1931 Portview Dr
- 1030 Persimmon Dr
- 444 Heroit Dr
- 1039 Persimmon Dr
- 1882 Portway Rd
- 3027 Farmville Cir
- 1802 Quail Run Way
- 1096 Misty Morn Cir
- 1069 Misty Morn Cir
- 2271 Dewey Dr Unit F3
