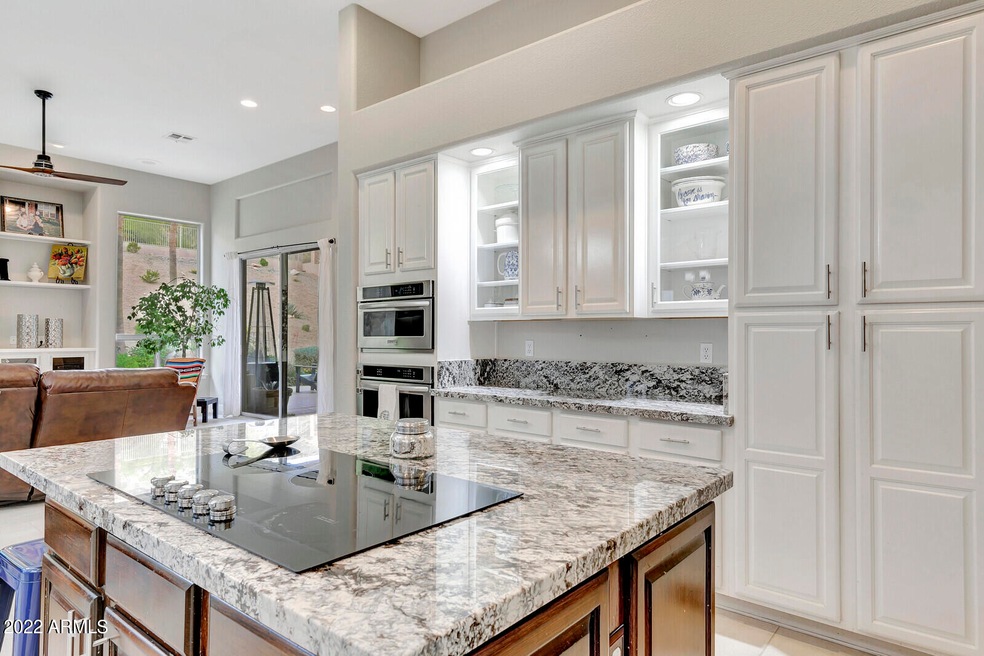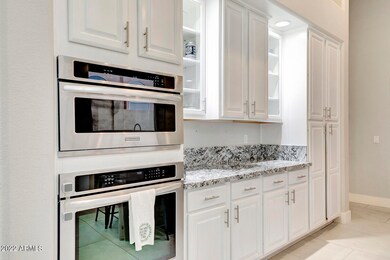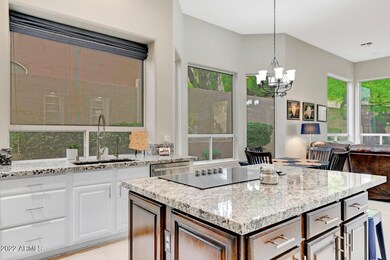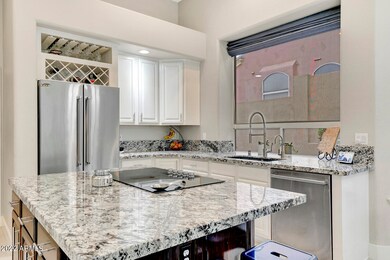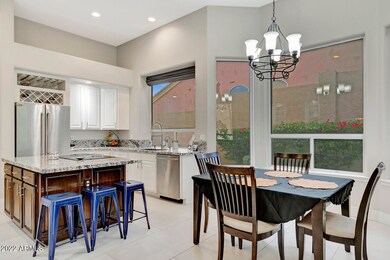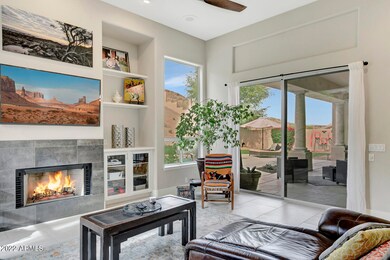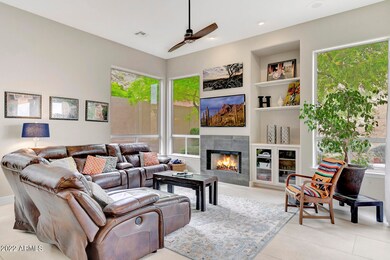
2004 E Rock Wren Rd Phoenix, AZ 85048
Ahwatukee NeighborhoodHighlights
- Golf Course Community
- Play Pool
- Mountain View
- Kyrene Monte Vista Elementary School Rated A
- 0.37 Acre Lot
- Fireplace in Primary Bedroom
About This Home
As of June 2022Beautifully updated 1-story home on a private hillside lot in Cabrillo Canyon. You will quickly see how special and well maintained this house is. Light-n-bright throughout because of so many windows. Gorgeous tile throughout too; not a stitch of carpet. The kitchen has white cabinets, stainless appliances, convection microwave, granite counters, and an accent-colored kitchen island w/cooktop. There's a crazy amount of cabinet & counter space. Lots of updates in this house down to door handles & light fixtures. Your oversized covered patio will be great for entertaining while enjoying the gorgeous mountain view. You can sit and watch the kids in the saltwater pool or playing on the grassy area. Roof was redone in 2017. 1 HVAC was replaced in 2015 and the other in 2018. A pool heater/cooler was installed in 2021. There is also a pool fence and a pool cover that the sellers will leave for you. Another huge plus is that there is very minimal vehicle traffic as it is on a dead-end street deep within the neighborhood. The colder weather will return and you can enjoy your fireplace in the master or enjoy the one in the family room with your kids and friends. Great Ahwatukee location boasting some of the best schools in the state (Kyrene school district), quick access to the airport, shopping, restaurants, highways 10 & 202, and the South Mountain Preserve having over 50 miles of trails.
Home Details
Home Type
- Single Family
Est. Annual Taxes
- $6,077
Year Built
- Built in 1995
Lot Details
- 0.37 Acre Lot
- Cul-De-Sac
- Desert faces the front and back of the property
- Wrought Iron Fence
- Block Wall Fence
- Front and Back Yard Sprinklers
- Private Yard
HOA Fees
- $34 Monthly HOA Fees
Parking
- 3 Car Garage
- Garage Door Opener
Home Design
- Wood Frame Construction
- Tile Roof
- Stucco
Interior Spaces
- 3,150 Sq Ft Home
- 1-Story Property
- Ceiling height of 9 feet or more
- Ceiling Fan
- Double Pane Windows
- Solar Screens
- Family Room with Fireplace
- 2 Fireplaces
- Tile Flooring
- Mountain Views
- Security System Owned
- Washer and Dryer Hookup
Kitchen
- Eat-In Kitchen
- Electric Cooktop
- Built-In Microwave
- Kitchen Island
- Granite Countertops
Bedrooms and Bathrooms
- 4 Bedrooms
- Fireplace in Primary Bedroom
- Primary Bathroom is a Full Bathroom
- 2.5 Bathrooms
- Dual Vanity Sinks in Primary Bathroom
- Bathtub With Separate Shower Stall
Outdoor Features
- Play Pool
- Covered patio or porch
Schools
- Kyrene Monte Vista Elementary School
- Kyrene Altadena Middle School
Utilities
- Zoned Heating and Cooling System
- Water Purifier
- Water Softener
- High Speed Internet
- Cable TV Available
Listing and Financial Details
- Tax Lot 121
- Assessor Parcel Number 301-75-870
Community Details
Overview
- Association fees include ground maintenance
- Premiere Management Association, Phone Number (480) 704-2900
- Built by UDC Homes Inc
- Cabrillo Canyon Subdivision
Recreation
- Golf Course Community
- Bike Trail
Ownership History
Purchase Details
Home Financials for this Owner
Home Financials are based on the most recent Mortgage that was taken out on this home.Purchase Details
Home Financials for this Owner
Home Financials are based on the most recent Mortgage that was taken out on this home.Purchase Details
Home Financials for this Owner
Home Financials are based on the most recent Mortgage that was taken out on this home.Purchase Details
Home Financials for this Owner
Home Financials are based on the most recent Mortgage that was taken out on this home.Purchase Details
Home Financials for this Owner
Home Financials are based on the most recent Mortgage that was taken out on this home.Purchase Details
Purchase Details
Similar Homes in Phoenix, AZ
Home Values in the Area
Average Home Value in this Area
Purchase History
| Date | Type | Sale Price | Title Company |
|---|---|---|---|
| Warranty Deed | $1,000,000 | Stewart Title & Trust Of Phoen | |
| Warranty Deed | $597,000 | Pioneer Title Agency Inc | |
| Warranty Deed | $495,000 | Magnus Title Agency | |
| Warranty Deed | -- | United Title Agency | |
| Joint Tenancy Deed | $326,129 | United Title Agency | |
| Warranty Deed | -- | United Title Agency | |
| Warranty Deed | -- | United Title Agency |
Mortgage History
| Date | Status | Loan Amount | Loan Type |
|---|---|---|---|
| Previous Owner | $764,000 | New Conventional | |
| Previous Owner | $400,000 | New Conventional | |
| Previous Owner | $396,000 | New Conventional | |
| Previous Owner | $501,000 | Unknown | |
| Previous Owner | $200,000 | Credit Line Revolving | |
| Previous Owner | $293,500 | New Conventional |
Property History
| Date | Event | Price | Change | Sq Ft Price |
|---|---|---|---|---|
| 06/16/2022 06/16/22 | Sold | $1,000,000 | +2.0% | $317 / Sq Ft |
| 04/27/2022 04/27/22 | Pending | -- | -- | -- |
| 04/19/2022 04/19/22 | For Sale | $980,000 | +64.2% | $311 / Sq Ft |
| 07/27/2020 07/27/20 | Sold | $597,000 | -2.9% | $190 / Sq Ft |
| 06/09/2020 06/09/20 | Pending | -- | -- | -- |
| 06/05/2020 06/05/20 | Price Changed | $614,900 | -1.6% | $195 / Sq Ft |
| 05/18/2020 05/18/20 | Price Changed | $625,000 | -2.3% | $198 / Sq Ft |
| 04/25/2020 04/25/20 | Price Changed | $639,900 | -1.5% | $203 / Sq Ft |
| 01/16/2020 01/16/20 | For Sale | $649,900 | -- | $206 / Sq Ft |
Tax History Compared to Growth
Tax History
| Year | Tax Paid | Tax Assessment Tax Assessment Total Assessment is a certain percentage of the fair market value that is determined by local assessors to be the total taxable value of land and additions on the property. | Land | Improvement |
|---|---|---|---|---|
| 2025 | $5,917 | $63,669 | -- | -- |
| 2024 | $5,788 | $60,638 | -- | -- |
| 2023 | $5,788 | $70,770 | $14,150 | $56,620 |
| 2022 | $5,515 | $55,000 | $11,000 | $44,000 |
| 2021 | $6,077 | $55,770 | $11,150 | $44,620 |
| 2020 | $6,056 | $54,850 | $10,970 | $43,880 |
| 2019 | $5,858 | $51,620 | $10,320 | $41,300 |
| 2018 | $5,774 | $50,070 | $10,010 | $40,060 |
| 2017 | $5,543 | $49,470 | $9,890 | $39,580 |
| 2016 | $5,594 | $49,660 | $9,930 | $39,730 |
| 2015 | $4,960 | $52,030 | $10,400 | $41,630 |
Agents Affiliated with this Home
-

Seller's Agent in 2022
Brian Adamski
HomeSmart
(480) 529-3122
29 in this area
77 Total Sales
-

Buyer's Agent in 2022
Erinn Barnes
Arizona Network Realty
(602) 230-7600
1 in this area
44 Total Sales
-

Seller's Agent in 2020
Karrie Law
RE/MAX
(602) 679-9100
16 in this area
97 Total Sales
Map
Source: Arizona Regional Multiple Listing Service (ARMLS)
MLS Number: 6386095
APN: 301-75-870
- 15215 S 20th Place
- 14004 S 19th Place Unit 22
- 2205 E Granite View Dr
- 14022 S 17th Place Unit 8
- 2249 E Taxidea Way
- 1665 E Desert Willow Dr Unit 56
- 14402 S 22nd St
- 1682 E Desert Willow Dr Unit 4
- 1524 E Desert Willow Dr Unit 1
- 2218 E Desert Trumpet Rd
- 15020 S 25th St
- 2422 E Rockledge Rd
- 14833 S 14th Place
- 1416 E Sapium Way
- 2463 E Goldenrod St
- 14252 S 14th St Unit 12
- 2134 E Barkwood Rd Unit 20
- 15208 S 14th Place
- 1515 E South Fork Dr
- 1409 E Goldenrod St
