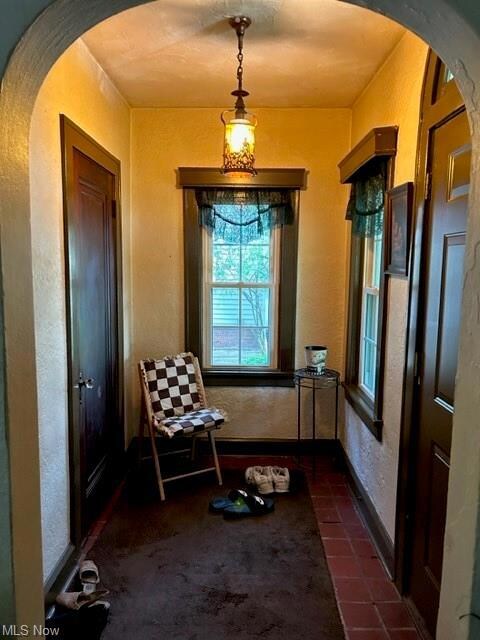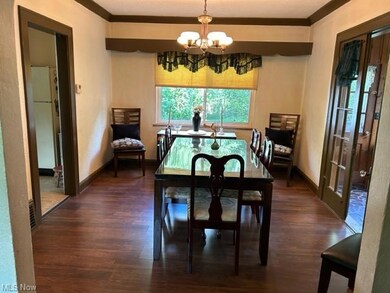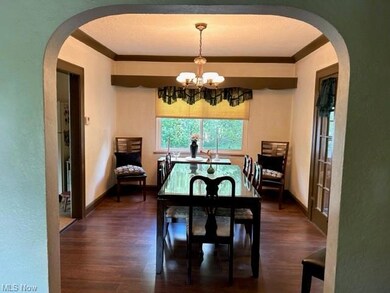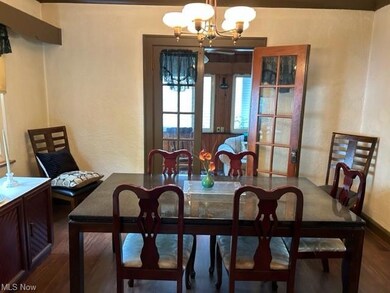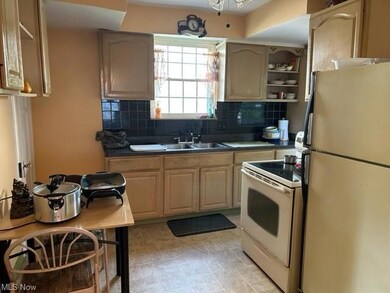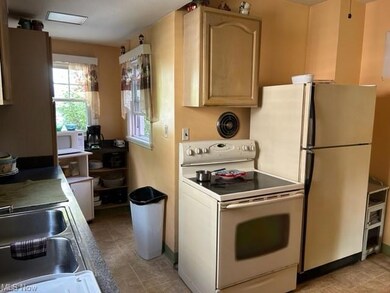
2005 E 221st St Euclid, OH 44117
Highlights
- Colonial Architecture
- 2 Car Detached Garage
- Forced Air Heating and Cooling System
- 1 Fireplace
- Patio
About This Home
As of April 2024Located near the Euclid Creek Reservation, this charming colonial is loaded with character and potential. As you enter through the front door you're greeted by a large entryway with coat closet. The generous sized living room features a decorative marble fireplace flanked with built-in bookshelves, large picture window & custom wooden window valances. There is wood flooring under the living room carpet. The formal dining room is perfect for hosting holiday meals w/ french doors leading to the bright & cheery all-season sunroom. The sunroom offers plenty of natural light & a half bath for guests. The eat-in kitchen has been updated with newer cabinets, countertops, tile backsplash & flooring. Head upstairs to find 3 spacious bedrooms & full bath. The full bath has a faucet that continuously drips into the sink & the bathtub faucet continuously drips into the tub. Plumbing repairs needed. The basement is unfinished with a laundry area & an abundance of storage space. The windows on the house, basement & garage were replaced approximately 15 years ago. Owner replaced roof, furnace & A/C but unsure of the years. On the exterior you'll find a detached two car garage & rear patio. The convenient car port will keep you out of the elements while unloading your groceries & shopping bags. The landscaping is overgrown & needs to be cleaned up & trimmed back. Property being sold as-is. Buyer to assume City of Euclid POS violations. Sale is subject to the seller finding suitable housing.
Last Agent to Sell the Property
Howard Hanna License #2003012878 Listed on: 08/22/2023

Home Details
Home Type
- Single Family
Est. Annual Taxes
- $2,264
Year Built
- Built in 1935
Lot Details
- 8,002 Sq Ft Lot
- Lot Dimensions are 50x160
Parking
- 2 Car Detached Garage
- Carport
Home Design
- Colonial Architecture
- Asphalt Roof
Interior Spaces
- 1,511 Sq Ft Home
- 2-Story Property
- 1 Fireplace
- Unfinished Basement
- Basement Fills Entire Space Under The House
Bedrooms and Bathrooms
- 3 Bedrooms
Outdoor Features
- Patio
Utilities
- Forced Air Heating and Cooling System
- Heating System Uses Gas
Community Details
- J W Maxwells 03 Community
Listing and Financial Details
- Assessor Parcel Number 650-16-031
Ownership History
Purchase Details
Home Financials for this Owner
Home Financials are based on the most recent Mortgage that was taken out on this home.Purchase Details
Purchase Details
Purchase Details
Purchase Details
Similar Homes in the area
Home Values in the Area
Average Home Value in this Area
Purchase History
| Date | Type | Sale Price | Title Company |
|---|---|---|---|
| Quit Claim Deed | $49,500 | None Listed On Document | |
| Warranty Deed | $100,000 | Erie Title | |
| Deed | -- | -- | |
| Deed | $37,000 | -- | |
| Deed | -- | -- |
Mortgage History
| Date | Status | Loan Amount | Loan Type |
|---|---|---|---|
| Previous Owner | $118,800 | Unknown | |
| Previous Owner | $36,000 | Stand Alone Second | |
| Previous Owner | $19,200 | Credit Line Revolving | |
| Previous Owner | $76,000 | Unknown |
Property History
| Date | Event | Price | Change | Sq Ft Price |
|---|---|---|---|---|
| 04/02/2024 04/02/24 | Sold | $199,000 | +2.1% | $132 / Sq Ft |
| 03/06/2024 03/06/24 | Pending | -- | -- | -- |
| 03/01/2024 03/01/24 | For Sale | $195,000 | +95.0% | $129 / Sq Ft |
| 10/17/2023 10/17/23 | Sold | $100,000 | -28.5% | $66 / Sq Ft |
| 08/30/2023 08/30/23 | Pending | -- | -- | -- |
| 08/22/2023 08/22/23 | For Sale | $139,900 | -- | $93 / Sq Ft |
Tax History Compared to Growth
Tax History
| Year | Tax Paid | Tax Assessment Tax Assessment Total Assessment is a certain percentage of the fair market value that is determined by local assessors to be the total taxable value of land and additions on the property. | Land | Improvement |
|---|---|---|---|---|
| 2024 | $3,612 | $52,885 | $10,360 | $42,525 |
| 2023 | $2,284 | $35,945 | $8,120 | $27,825 |
| 2022 | $2,265 | $35,950 | $8,120 | $27,830 |
| 2021 | $2,525 | $35,950 | $8,120 | $27,830 |
| 2020 | $3,126 | $30,980 | $7,000 | $23,980 |
| 2019 | $2,829 | $88,500 | $20,000 | $68,500 |
| 2018 | $2,144 | $30,980 | $7,000 | $23,980 |
| 2017 | $1,549 | $13,300 | $5,600 | $7,700 |
| 2016 | $1,552 | $13,300 | $5,600 | $7,700 |
| 2015 | $2,794 | $13,300 | $5,600 | $7,700 |
| 2014 | $2,794 | $27,300 | $5,600 | $21,700 |
Agents Affiliated with this Home
-
Deborah Pildner-Kallay

Seller's Agent in 2024
Deborah Pildner-Kallay
Howard Hanna
(440) 223-7380
4 in this area
65 Total Sales
-
Janet Hayward

Buyer's Agent in 2024
Janet Hayward
Keller Williams Greater Metropolitan
(216) 839-5500
12 in this area
62 Total Sales
Map
Source: MLS Now (Howard Hanna)
MLS Number: 4484056
APN: 650-16-031
- 1965 E 221st St
- 2090 Hadden Rd
- 22561 Chardon Rd
- 21950 Euclid Ave
- 1545 E 214th St
- 1556 E 221st St
- 21250 North St
- 1779 E 236 St
- 23461 Harms Rd
- 1765 E 238th St
- 24 Washington Square
- 1791 Forest Dr
- 20031 Hillcrest Dr
- 1439 E 221st St
- 13 Charleston Square
- 23 Trenton Square Unit T58
- 1721 Grand Blvd
- 22680 Coulter Ave
- 1809 Pontiac Dr
- 22681 Coulter Ave

