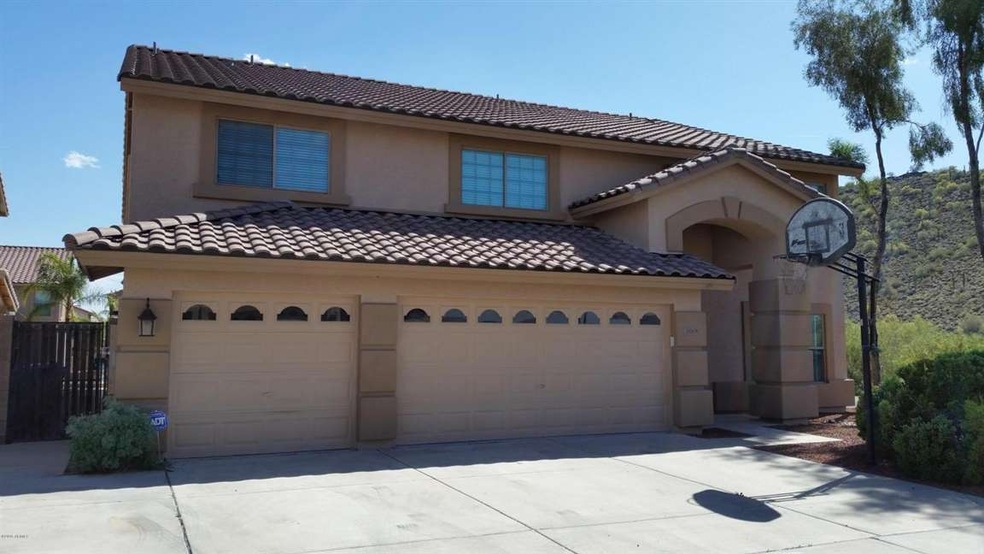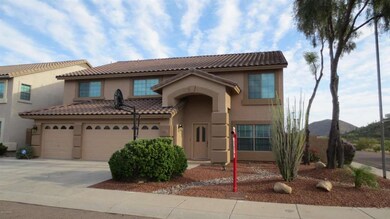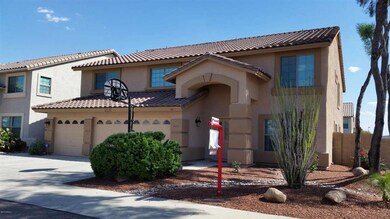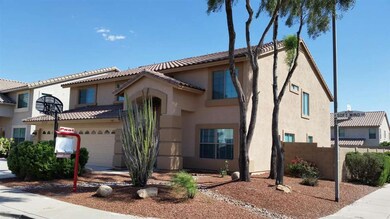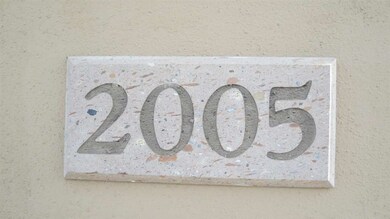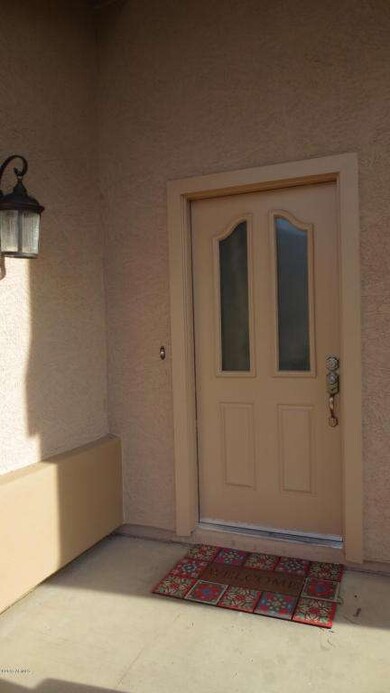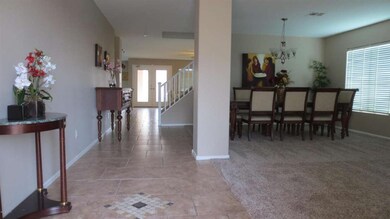
2005 E Soft Wind Dr Phoenix, AZ 85024
Mountaingate NeighborhoodHighlights
- Heated Spa
- Mountain View
- Outdoor Fireplace
- Boulder Creek Elementary School Rated A
- Contemporary Architecture
- Main Floor Primary Bedroom
About This Home
As of September 2019Gorgeous 5 bedroom 3.5 bath home located adjacent the mountain preserve in the quiet community of MountainGate North. The Open floor plan has an EXPANSIVE FAMILY ROOM, ELEGANT FORMAL LIVING & DINING a REMODELED GOURMET KITCHEN, GRANITE COUNTER TOPS,LARGE ISLAND, NEW SS APPLIANCES, BREAKFAST NOOK & WALK-IN PANTRY. The MASTER SUITE, located on the main floor, is lovely with updated tile shower and bath surround. UPSTAIRS find an EXTRORDINARY LOFT & 4 IMPRESSIVE BDRMS, EACH W/walk in closet. NEW: A/C UNITS, WATER HEATER, CARPET, EXTERIOR & INTERIOR PAINT, DOOR HARDWARE, LIGHTING & FANS. The resort style back yard has 2 COVERED PATIOs, built in BBQ, FIREPLACE, Pebbletec PLAY POOL with FOUNTAINS & lush GRASS. PREMIUM LOCATION – Spectacular MTN views.NEAR GREAT SCHOOLS, SHOPPING & FREEWAY
Last Agent to Sell the Property
HomeSmart License #SA558183000 Listed on: 04/08/2015

Home Details
Home Type
- Single Family
Est. Annual Taxes
- $2,974
Year Built
- Built in 1999
Lot Details
- 7,130 Sq Ft Lot
- Desert faces the front and back of the property
- Block Wall Fence
- Corner Lot
- Front and Back Yard Sprinklers
- Grass Covered Lot
HOA Fees
- $34 Monthly HOA Fees
Parking
- 3 Car Garage
- 4 Open Parking Spaces
- Garage Door Opener
Home Design
- Contemporary Architecture
- Spanish Architecture
- Wood Frame Construction
- Tile Roof
- Stucco
Interior Spaces
- 4,013 Sq Ft Home
- 2-Story Property
- Ceiling Fan
- Fireplace
- Double Pane Windows
- Low Emissivity Windows
- Mountain Views
- Security System Owned
Kitchen
- Eat-In Kitchen
- Breakfast Bar
- Built-In Microwave
- Kitchen Island
- Granite Countertops
Flooring
- Carpet
- Tile
Bedrooms and Bathrooms
- 5 Bedrooms
- Primary Bedroom on Main
- Remodeled Bathroom
- Primary Bathroom is a Full Bathroom
- 3.5 Bathrooms
- Dual Vanity Sinks in Primary Bathroom
- Bathtub With Separate Shower Stall
Accessible Home Design
- Accessible Hallway
- Doors are 32 inches wide or more
- Multiple Entries or Exits
- Hard or Low Nap Flooring
Pool
- Heated Spa
- Play Pool
- Above Ground Spa
Outdoor Features
- Covered patio or porch
- Outdoor Fireplace
- Built-In Barbecue
Schools
- Boulder Creek Elementary School - Phoenix
- Mountain Trail Middle School
- Pinnacle High School
Utilities
- Refrigerated Cooling System
- Zoned Heating
- Water Filtration System
- Water Softener
- High Speed Internet
- Cable TV Available
Community Details
- Association fees include ground maintenance
- Mountaingate North Association, Phone Number (623) 877-1396
- Built by Courtland Homes
- Mountaingate North Subdivision
Listing and Financial Details
- Home warranty included in the sale of the property
- Tax Lot 42
- Assessor Parcel Number 212-15-049
Ownership History
Purchase Details
Home Financials for this Owner
Home Financials are based on the most recent Mortgage that was taken out on this home.Purchase Details
Home Financials for this Owner
Home Financials are based on the most recent Mortgage that was taken out on this home.Purchase Details
Home Financials for this Owner
Home Financials are based on the most recent Mortgage that was taken out on this home.Purchase Details
Purchase Details
Home Financials for this Owner
Home Financials are based on the most recent Mortgage that was taken out on this home.Purchase Details
Home Financials for this Owner
Home Financials are based on the most recent Mortgage that was taken out on this home.Purchase Details
Home Financials for this Owner
Home Financials are based on the most recent Mortgage that was taken out on this home.Similar Homes in Phoenix, AZ
Home Values in the Area
Average Home Value in this Area
Purchase History
| Date | Type | Sale Price | Title Company |
|---|---|---|---|
| Warranty Deed | $539,000 | Arizona Premier Title Llc | |
| Warranty Deed | $455,000 | First American Title Ins Co | |
| Interfamily Deed Transfer | -- | Accommodation | |
| Interfamily Deed Transfer | -- | Us Title Agency Llc | |
| Interfamily Deed Transfer | -- | Us Title Agency Llc | |
| Quit Claim Deed | -- | None Available | |
| Interfamily Deed Transfer | -- | Fidelity Title | |
| Interfamily Deed Transfer | -- | Fidelity National Title | |
| Interfamily Deed Transfer | -- | Fidelity National Title | |
| Interfamily Deed Transfer | -- | Capital Title Agency Inc | |
| Warranty Deed | $318,000 | Capital Title Agency Inc | |
| Corporate Deed | $255,440 | First American Title |
Mortgage History
| Date | Status | Loan Amount | Loan Type |
|---|---|---|---|
| Open | $519,730 | VA | |
| Previous Owner | $306,000 | New Conventional | |
| Previous Owner | $275,742 | FHA | |
| Previous Owner | $179,130 | New Conventional | |
| Previous Owner | $199,000 | Credit Line Revolving | |
| Previous Owner | $218,000 | Purchase Money Mortgage | |
| Previous Owner | $218,000 | New Conventional | |
| Previous Owner | $204,350 | New Conventional |
Property History
| Date | Event | Price | Change | Sq Ft Price |
|---|---|---|---|---|
| 09/12/2019 09/12/19 | Sold | $539,000 | -2.0% | $134 / Sq Ft |
| 08/13/2019 08/13/19 | Pending | -- | -- | -- |
| 08/01/2019 08/01/19 | Price Changed | $549,900 | -1.8% | $137 / Sq Ft |
| 07/11/2019 07/11/19 | Price Changed | $559,900 | -3.4% | $140 / Sq Ft |
| 05/26/2019 05/26/19 | Price Changed | $579,900 | -3.3% | $145 / Sq Ft |
| 04/09/2019 04/09/19 | For Sale | $599,900 | +31.8% | $149 / Sq Ft |
| 06/17/2015 06/17/15 | Sold | $455,000 | -3.2% | $113 / Sq Ft |
| 05/07/2015 05/07/15 | Pending | -- | -- | -- |
| 04/30/2015 04/30/15 | Price Changed | $469,900 | -1.1% | $117 / Sq Ft |
| 04/16/2015 04/16/15 | Price Changed | $475,000 | -0.8% | $118 / Sq Ft |
| 04/08/2015 04/08/15 | For Sale | $479,000 | -- | $119 / Sq Ft |
Tax History Compared to Growth
Tax History
| Year | Tax Paid | Tax Assessment Tax Assessment Total Assessment is a certain percentage of the fair market value that is determined by local assessors to be the total taxable value of land and additions on the property. | Land | Improvement |
|---|---|---|---|---|
| 2025 | $4,026 | $46,470 | -- | -- |
| 2024 | $3,929 | $44,257 | -- | -- |
| 2023 | $3,929 | $62,000 | $12,400 | $49,600 |
| 2022 | $3,883 | $47,410 | $9,480 | $37,930 |
| 2021 | $3,897 | $45,450 | $9,090 | $36,360 |
| 2020 | $3,757 | $43,780 | $8,750 | $35,030 |
| 2019 | $3,763 | $42,020 | $8,400 | $33,620 |
| 2018 | $3,620 | $39,220 | $7,840 | $31,380 |
| 2017 | $3,445 | $38,250 | $7,650 | $30,600 |
| 2016 | $3,390 | $37,960 | $7,590 | $30,370 |
| 2015 | $3,145 | $35,230 | $7,040 | $28,190 |
Agents Affiliated with this Home
-
Krystn Dale

Seller's Agent in 2019
Krystn Dale
HomeSmart
(480) 522-9817
42 Total Sales
-
Patricia Gillespie

Buyer's Agent in 2019
Patricia Gillespie
The Agency
(480) 510-8476
21 Total Sales
-
Debbie Robinson
D
Seller's Agent in 2015
Debbie Robinson
HomeSmart
(602) 705-3486
11 Total Sales
-
DJ June

Buyer's Agent in 2015
DJ June
Real Broker
(602) 999-7653
33 Total Sales
Map
Source: Arizona Regional Multiple Listing Service (ARMLS)
MLS Number: 5262224
APN: 212-15-049
- 2018 E Avenida Del Sol
- 24212 N 20th Place
- 2152 E Casitas Del Rio Dr
- 24314 N 21st Place
- 24226 N 22nd St
- 2168 E Vista Bonita Dr
- 2315 E Mine Creek Rd
- 2308 E Dry Wood Rd
- 24533 N 19th Terrace
- 23211 N 22nd Place
- 2354 E Lieber Place
- 24121 N 24th Place
- 2251 E Parkside Ln
- 22905 N 19th Way
- 2210 E Paraiso Dr
- 2028 E Chama Dr
- 2024 E Chama Dr
- 2339 E Questa Dr
- 2306 E Parkside Ln
- 2205 E Fallen Leaf Ln
