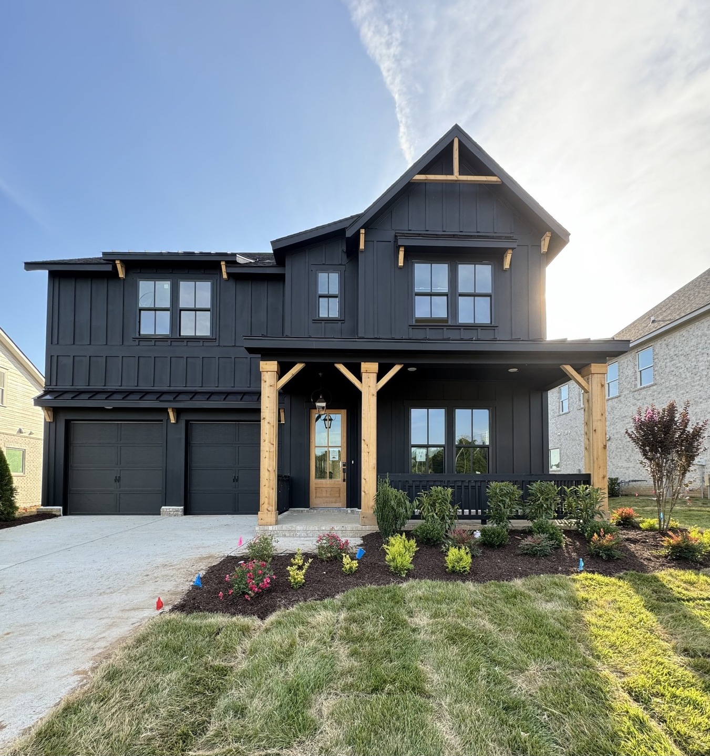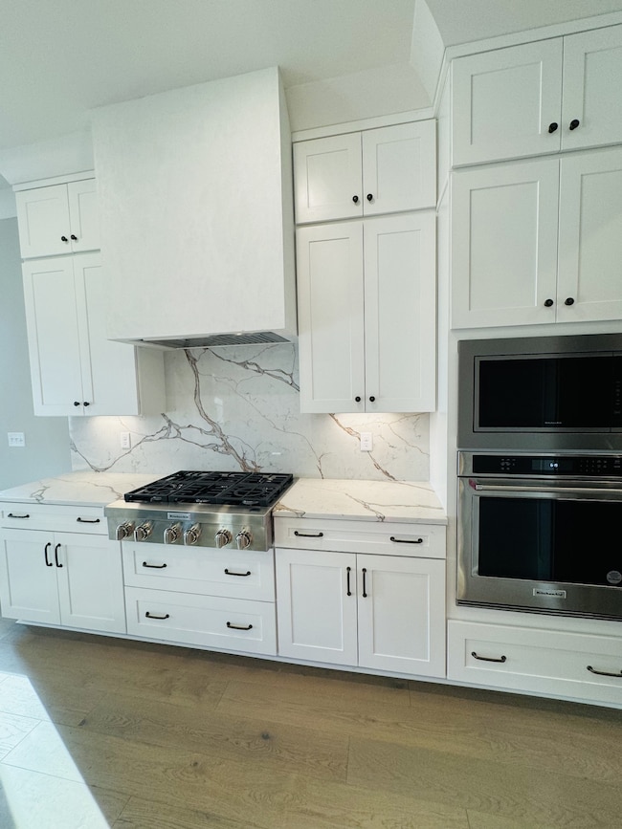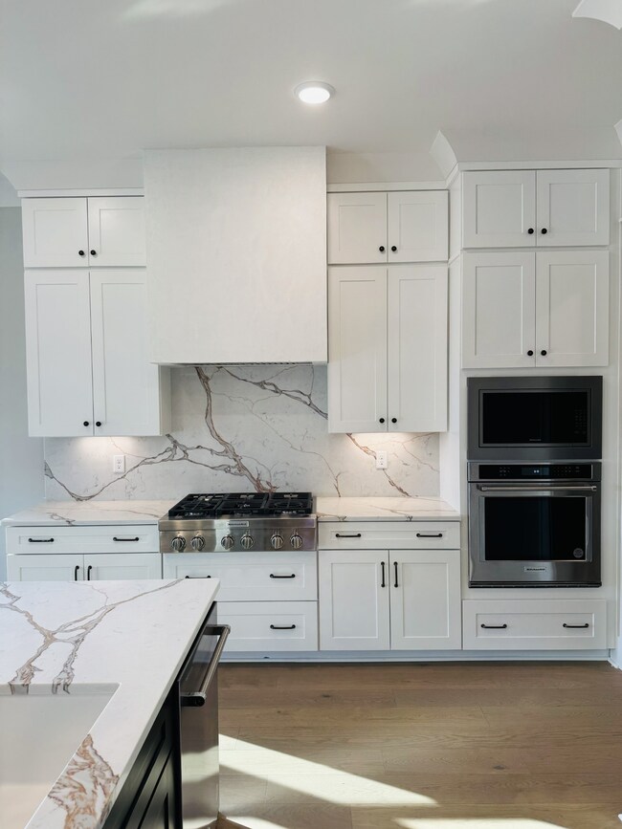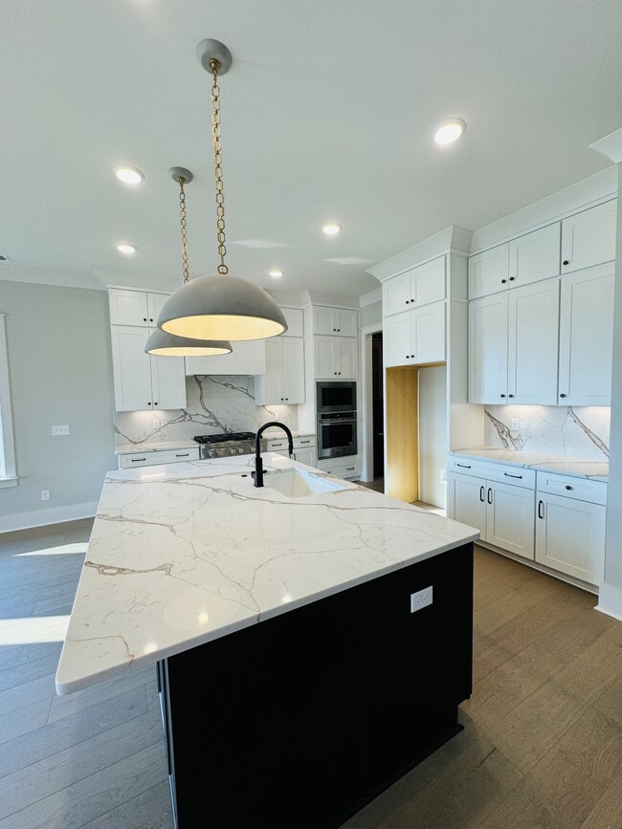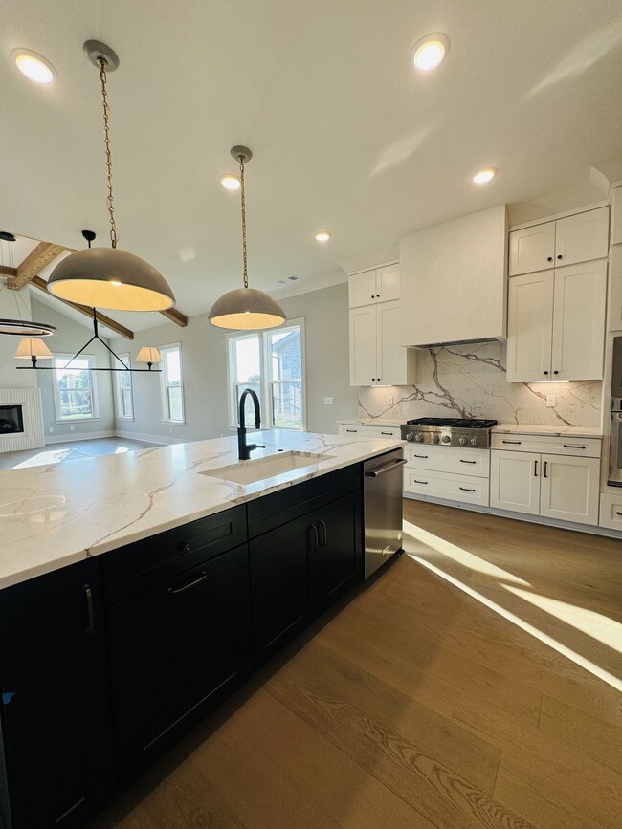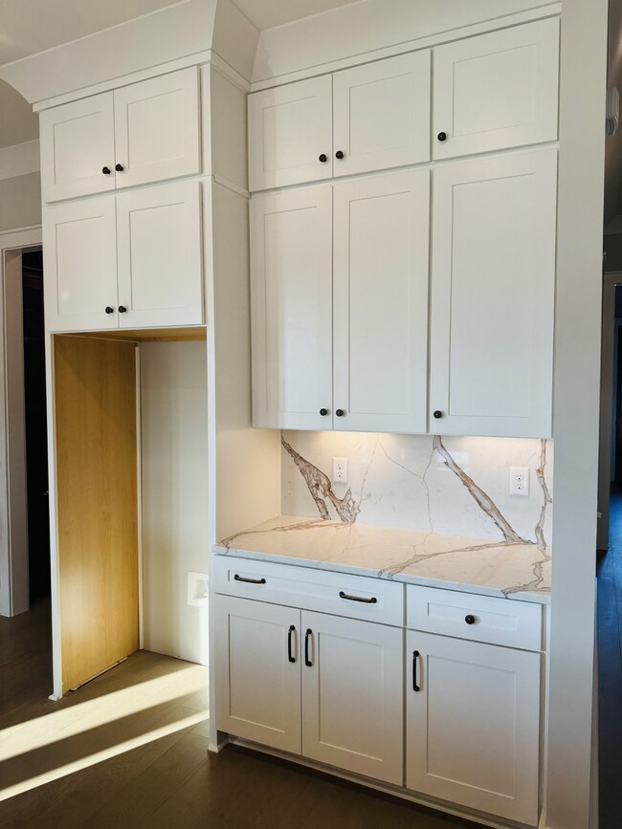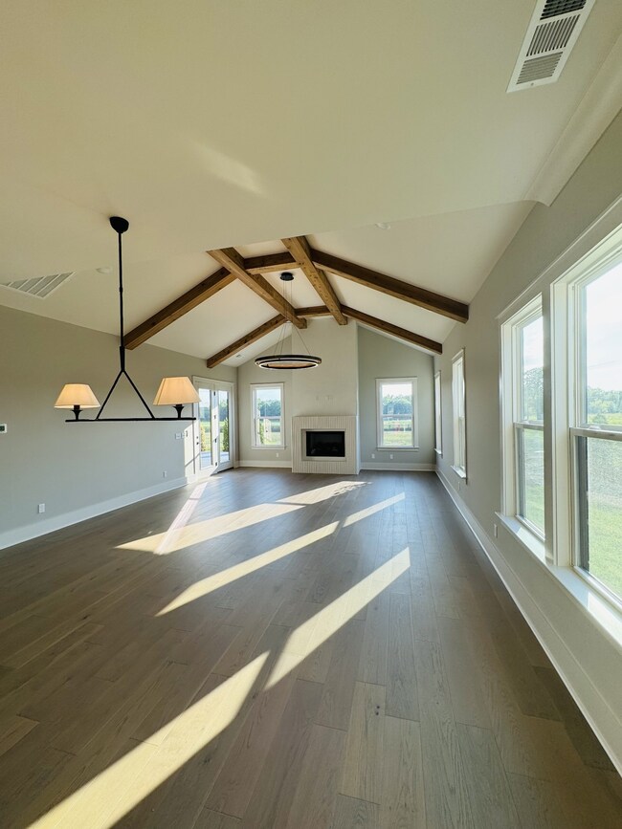
2005 Landry Place Franklin, TN 37064
Central Franklin NeighborhoodHighlights
- Contemporary Architecture
- 2 Fireplaces
- Great Room
- Franklin Elementary School Rated A
- Separate Formal Living Room
- Porch
About This Home
As of August 2024MOVE IN READY THIS JULY 2024! Location, location, location plus high end finishes and customization make this Lenox A plan shine like a star! Upgrades galore in this beauty including black windows, outdoor patio fireplace w/board & batten finish, gas lantern on front porch, 36" kitchen square vent hood w/matte plaster, 16' tall plaster fireplace in great rm, butler pantry w/ glass cabinets/ floating wood shelves/wine fridge, quartz backsplash, quartz countertops, vertical shiplap in dining rm, cedar beams in great rm w/ vaulted ceiling, kitchen cabinets stacked to ceiling, hardwoods throughout first floor and upstairs bonus room, custom drop zone boot bench, super shower in master bath w/rain shower heads and two bench seats, designer lighting. custom trim wall in master bed, vertical shiplap at stairs landing, high end kitchenaid appliances, and list goes on and on! This home is ONE of a kind and truly a designers work of art
Last Agent to Sell the Property
Dream Finders Holdings, LLC Brokerage Phone: 9312864700 License #342288 Listed on: 07/01/2024
Home Details
Home Type
- Single Family
Year Built
- Built in 2024
Lot Details
- 8,712 Sq Ft Lot
- Lot Dimensions are 65 x 132
- Level Lot
HOA Fees
- $134 Monthly HOA Fees
Parking
- 2 Car Attached Garage
- Garage Door Opener
Home Design
- Contemporary Architecture
- Brick Exterior Construction
- Shingle Roof
Interior Spaces
- 4,000 Sq Ft Home
- Property has 2 Levels
- Ceiling Fan
- 2 Fireplaces
- Gas Fireplace
- Great Room
- Separate Formal Living Room
- Interior Storage Closet
- Crawl Space
- Smart Thermostat
Kitchen
- Microwave
- Dishwasher
- Smart Appliances
- Disposal
Flooring
- Carpet
- Laminate
- Tile
Bedrooms and Bathrooms
- 5 Bedrooms | 1 Main Level Bedroom
- Walk-In Closet
Eco-Friendly Details
- Smart Irrigation
Outdoor Features
- Patio
- Porch
Schools
- Winstead Elementary School
- Legacy Middle School
- Independence High School
Utilities
- Cooling Available
- Central Heating
- Heating System Uses Natural Gas
Community Details
- $500 One-Time Secondary Association Fee
- Association fees include ground maintenance
- Thomas Downs Sec1 Subdivision
Listing and Financial Details
- Tax Lot 2
- Assessor Parcel Number 094118P I 00200 00005118P
Similar Homes in Franklin, TN
Home Values in the Area
Average Home Value in this Area
Property History
| Date | Event | Price | Change | Sq Ft Price |
|---|---|---|---|---|
| 08/31/2024 08/31/24 | Sold | $1,218,990 | -0.1% | $305 / Sq Ft |
| 07/26/2024 07/26/24 | Pending | -- | -- | -- |
| 07/18/2024 07/18/24 | Price Changed | $1,219,990 | -3.2% | $305 / Sq Ft |
| 07/16/2024 07/16/24 | Price Changed | $1,259,990 | -0.8% | $315 / Sq Ft |
| 07/01/2024 07/01/24 | For Sale | $1,269,990 | -- | $317 / Sq Ft |
Tax History Compared to Growth
Agents Affiliated with this Home
-
Chris Brando

Seller's Agent in 2024
Chris Brando
Dream Finders Holdings, LLC
(931) 286-4700
2 in this area
101 Total Sales
-
Shane Edic
S
Buyer's Agent in 2024
Shane Edic
Benchmark Realty, LLC
1 in this area
1 Total Sale
Map
Source: Realtracs
MLS Number: 2673614
- 2043 Nathaniel Rd
- 1024 Conar St
- 2008 Eliot Rd
- 3008 Eliot Rd
- 2009 Landry Place
- 1315 Robin Hill Rd
- 1303 Chickering Dr Unit 102
- 5509 Dana Ln
- 5521 Duquette Dr
- 5620 Winslet Dr
- 5603 Winslet Dr
- 1202 Brookwood Ave
- 1204 Brookwood Ave
- 424 Green Acres Dr
- 416 Battle Ave
- 1319 W Main St Unit 304
- 1319 W Main St Unit 103
- 1589 Birchwood Cir
- 404 Battle Ave
- 1304 Mallard Dr
