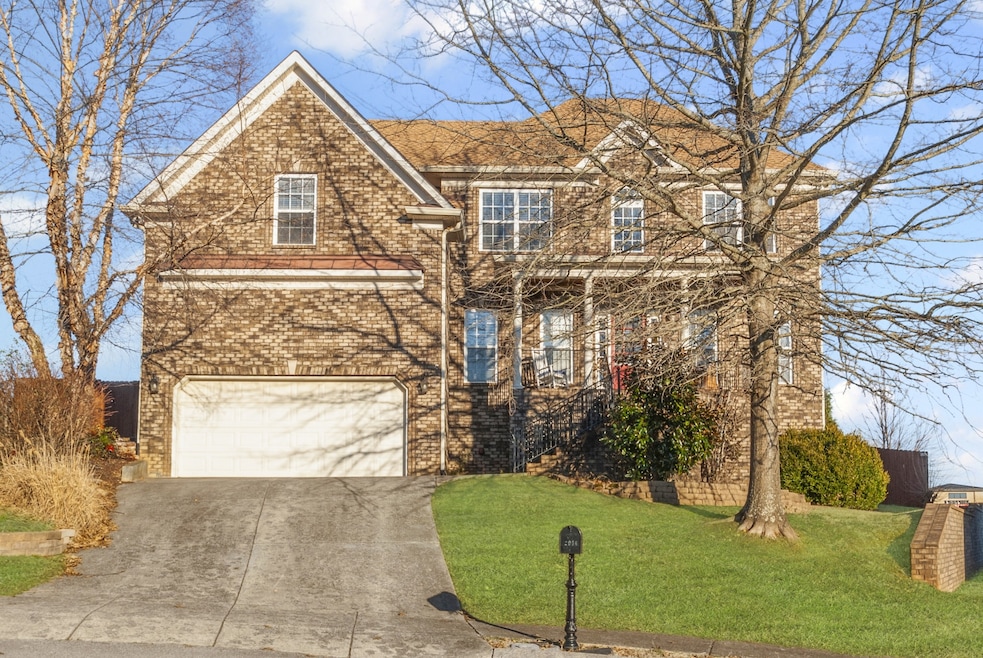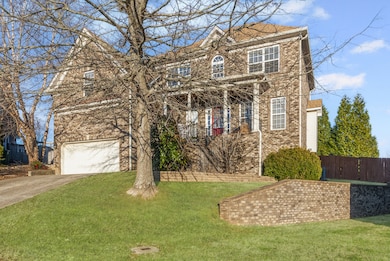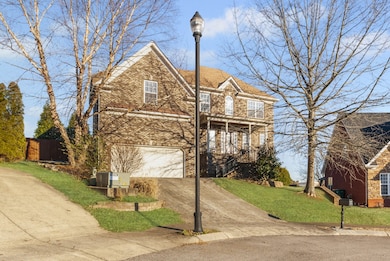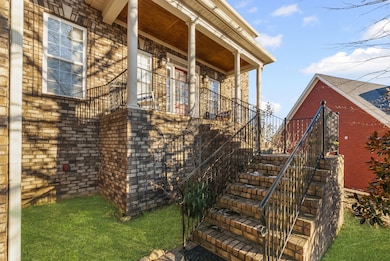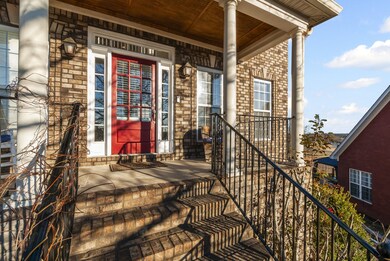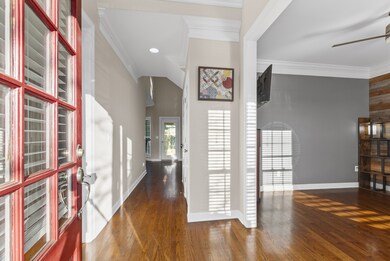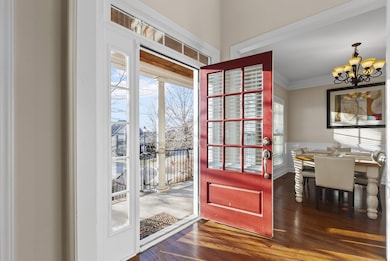2006 Crye Crest Cove Spring Hill, TN 37174
Estimated payment $3,037/month
Highlights
- Colonial Architecture
- Porch
- Walk-In Closet
- Deck
- 2 Car Attached Garage
- Cooling Available
About This Home
Tucked away on a quiet cul-de-sac in the desirable Spring Hill neighborhood, this charming home radiates warmth and comfort with stunning natural light throughout. Hardwood floors flow seamlessly across the main living areas, while vaulted ceilings in the living room add a sense of openness and elegance. A newer roof enhances the home’s modern appeal, and coffered ceilings in the master bedroom bring an extra touch of sophistication. Step outside to a private backyard, perfect for entertaining or relaxing in a peaceful setting. Ideally located just minutes from Spring Hill’s vibrant town center, top-rated schools, parks, and major highways, this home offers the ideal balance of peace and convenience. Make it yours today!
Listing Agent
eXp Realty Brokerage Phone: 6159109234 License #377248 Listed on: 01/16/2025

Home Details
Home Type
- Single Family
Est. Annual Taxes
- $2,934
Year Built
- Built in 2006
Lot Details
- 10,019 Sq Ft Lot
- Lot Dimensions are 39.10x130
- Back Yard Fenced
HOA Fees
- $20 Monthly HOA Fees
Parking
- 2 Car Attached Garage
- Driveway
Home Design
- Colonial Architecture
- Brick Exterior Construction
- Asphalt Roof
Interior Spaces
- 2,437 Sq Ft Home
- Property has 1 Level
- Ceiling Fan
- Gas Fireplace
- Dishwasher
Flooring
- Carpet
- Tile
Bedrooms and Bathrooms
- 4 Main Level Bedrooms
- Walk-In Closet
- 3 Full Bathrooms
Outdoor Features
- Deck
- Patio
- Porch
Schools
- Spring Hill Elementary School
- Spring Hill Middle School
- Spring Hill High School
Utilities
- Cooling Available
- Central Heating
Community Details
- $250 One-Time Secondary Association Fee
- Laurels At Town Center Subdivision
Listing and Financial Details
- Assessor Parcel Number 028A D 00500 000
Map
Home Values in the Area
Average Home Value in this Area
Tax History
| Year | Tax Paid | Tax Assessment Tax Assessment Total Assessment is a certain percentage of the fair market value that is determined by local assessors to be the total taxable value of land and additions on the property. | Land | Improvement |
|---|---|---|---|---|
| 2022 | $2,933 | $110,750 | $17,500 | $93,250 |
Property History
| Date | Event | Price | Change | Sq Ft Price |
|---|---|---|---|---|
| 07/23/2025 07/23/25 | Pending | -- | -- | -- |
| 03/31/2025 03/31/25 | Price Changed | $524,900 | -2.8% | $215 / Sq Ft |
| 01/16/2025 01/16/25 | For Sale | $539,900 | +86.8% | $222 / Sq Ft |
| 11/19/2018 11/19/18 | Off Market | $289,000 | -- | -- |
| 11/02/2018 11/02/18 | For Sale | $459,900 | +206.8% | $182 / Sq Ft |
| 09/19/2017 09/19/17 | Pending | -- | -- | -- |
| 09/07/2017 09/07/17 | For Sale | $149,900 | -48.1% | $59 / Sq Ft |
| 09/20/2016 09/20/16 | Sold | $289,000 | +1.8% | $114 / Sq Ft |
| 06/24/2015 06/24/15 | Sold | $284,000 | -- | $112 / Sq Ft |
Purchase History
| Date | Type | Sale Price | Title Company |
|---|---|---|---|
| Warranty Deed | $289,000 | Stewart Title Co Tn Division | |
| Interfamily Deed Transfer | -- | Stewart Title Co | |
| Warranty Deed | $284,000 | Chapman & Rosenthal Title In | |
| Warranty Deed | $274,800 | Realty Title & Escrow Co Inc | |
| Warranty Deed | $174,500 | -- |
Mortgage History
| Date | Status | Loan Amount | Loan Type |
|---|---|---|---|
| Open | $260,100 | New Conventional | |
| Previous Owner | $269,800 | New Conventional | |
| Previous Owner | $219,840 | New Conventional |
Source: Realtracs
MLS Number: 2779267
APN: 028A-D-005.00
- 221 Kinsale Dr
- 304 Kinsale Dr
- 140 Split Rail Ln
- 3047 Dogwood Trail
- 156 Dalton Cir
- 2017 Birch Ln
- 1038 Wildwood Dr Unit 32
- 422 Bruce Dr
- 2456 Depot St
- 1234 Wrights Mill Rd
- 1011 Mccormick Crossing
- 806 Belle Dr
- 6425 Waymeet Ln
- 1079 Wrights Mill Rd Unit H8
- 1077 Wrights Mill Rd Unit H-7
- 1077 Wrights Mill Rd
- 6421 Waymeet Ln
- 1075 Wrights Mill Rd Unit H-6
- 1073 Wrights Mill Rd Unit H-7
- 2022 Kestrel Ln
