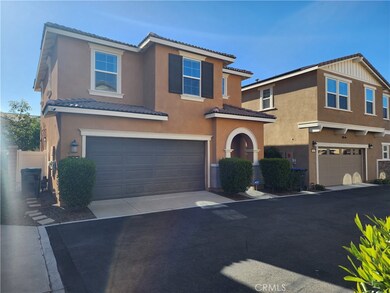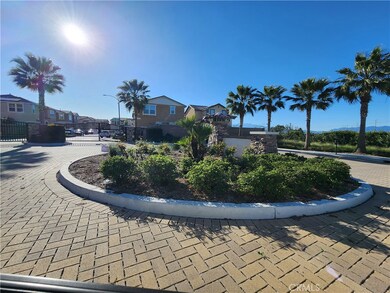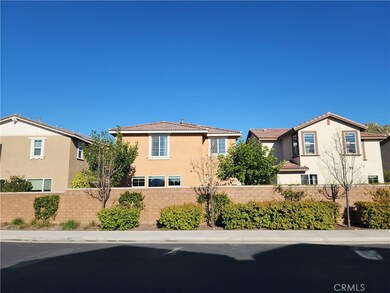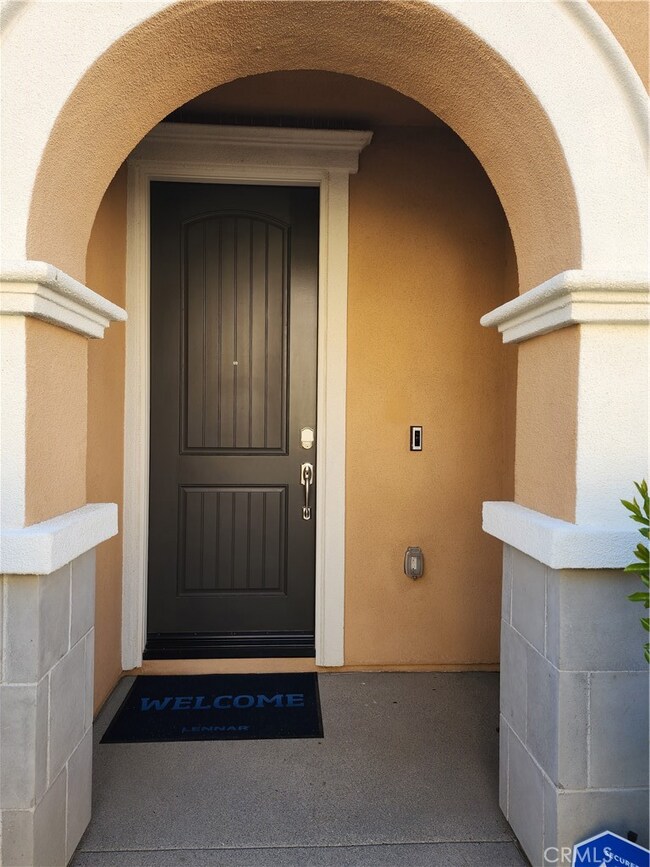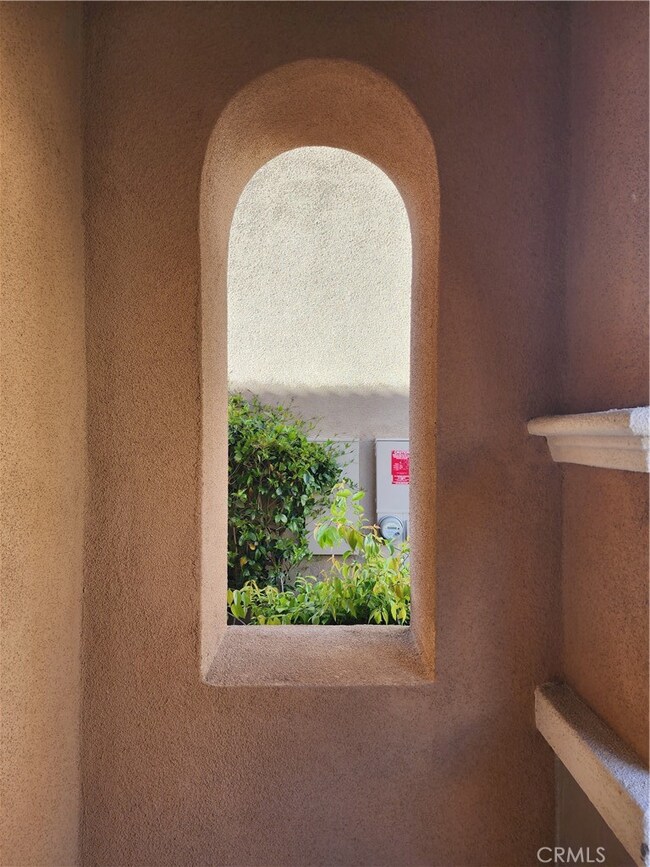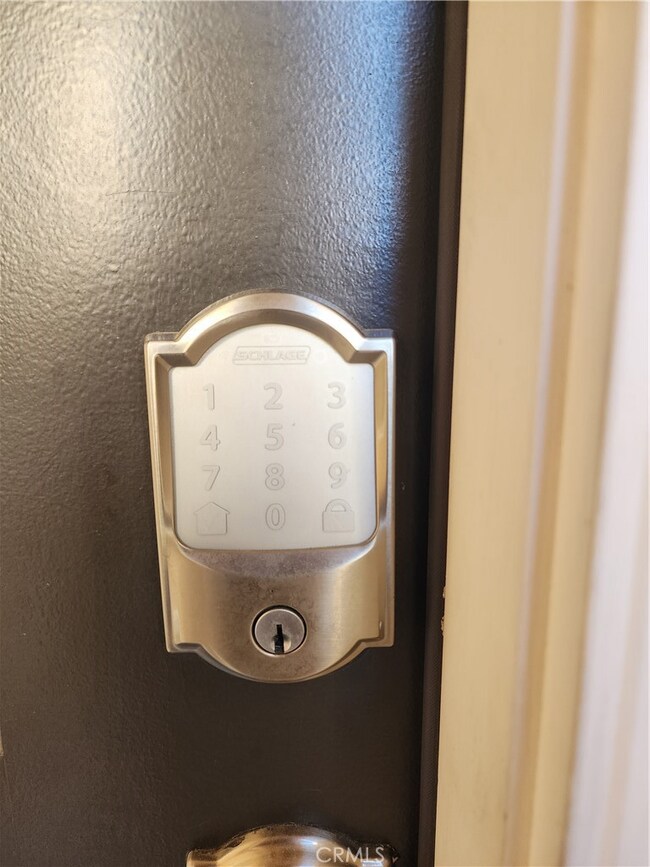
20063 Red Rock Ave Riverside, CA 92507
Highgrove NeighborhoodHighlights
- Primary Bedroom Suite
- Walk-In Closet
- Controlled Access
- 2 Car Attached Garage
- Living Room
- Laundry Room
About This Home
As of May 2024Welcome to your dream home nestled in the exclusive, gated community of Bayberry at Spring Mountain Ranch. This meticulously crafted Lennar Model Home offers unparalleled luxury & convenience, making it an ideal investment for homeowners. Recently enhanced with a newly installed Ecowater Water Softener & Ecowater Reverse Osmosis Water Filter for pristine drinking water & soft water throughout the home. This smart home is equipped with cutting-edge home automation features such as, Ring doorbell, Honeywell thermostat, MyQ Garage Door Opener, Schlage Smart Lock, & automated shades in the family room, recess lighting throughout, in ceiling speakers, tankless water heater in the garage, & Hunter Irrigation Sprinkler System. With solar panels already paid for, you'll enjoy energy efficiency & savings year-round. Immerse yourself in luxury without lifting a finger—all furniture & decor are included: Samsung Smart TV, GE Kitchen appliances, Samsung Washer & Dryer—making this home truly move-in ready! Bask in the panoramic mountain views from the comfort of your master bedroom. Plus, enjoy access to the community's amenities, including a dog park & children's play area. For outdoor enthusiasts, the nearby Spring Mountain Community Ranch Park beckons with its trails, playground, basketball courts, perfect for active family outings. Across from Sandals Church & only 4 miles from UC Riverside close to Cal Baptist & Loma Linda University, & multiple elementary schools. Close access to 215/60/91 Freeways, malls, & Downtown Riverside. Don't miss this rare opportunity to live in Highgrove, Riverside!
Last Agent to Sell the Property
COLDWELL BANKER LEADERS License #01782172 Listed on: 04/15/2024

Property Details
Home Type
- Condominium
Est. Annual Taxes
- $6,947
Year Built
- Built in 2019
HOA Fees
- $193 Monthly HOA Fees
Parking
- 2 Car Attached Garage
Interior Spaces
- 1,503 Sq Ft Home
- 2-Story Property
- Living Room
Bedrooms and Bathrooms
- 3 Bedrooms
- All Upper Level Bedrooms
- Primary Bedroom Suite
- Walk-In Closet
Laundry
- Laundry Room
- Dryer
- Washer
Outdoor Features
- Exterior Lighting
- Rain Gutters
Additional Features
- No Common Walls
- Suburban Location
- Central Heating and Cooling System
Listing and Financial Details
- Tax Lot 1
- Tax Tract Number 34592
- Assessor Parcel Number 255663005
- $479 per year additional tax assessments
Community Details
Overview
- 72 Units
- Bayberry Association, Phone Number (949) 616-3047
- Seabreeze HOA
- Maintained Community
Security
- Controlled Access
Ownership History
Purchase Details
Purchase Details
Home Financials for this Owner
Home Financials are based on the most recent Mortgage that was taken out on this home.Purchase Details
Home Financials for this Owner
Home Financials are based on the most recent Mortgage that was taken out on this home.Purchase Details
Home Financials for this Owner
Home Financials are based on the most recent Mortgage that was taken out on this home.Similar Homes in Riverside, CA
Home Values in the Area
Average Home Value in this Area
Purchase History
| Date | Type | Sale Price | Title Company |
|---|---|---|---|
| Deed | -- | None Listed On Document | |
| Grant Deed | $300,000 | Orange Coast Title | |
| Grant Deed | $287,000 | Landwood Title | |
| Grant Deed | $490,000 | Lennar Title Inc |
Mortgage History
| Date | Status | Loan Amount | Loan Type |
|---|---|---|---|
| Previous Owner | $539,000 | New Conventional | |
| Previous Owner | $249,000 | New Conventional | |
| Previous Owner | $465,345 | New Conventional |
Property History
| Date | Event | Price | Change | Sq Ft Price |
|---|---|---|---|---|
| 05/31/2024 05/31/24 | Sold | $600,000 | 0.0% | $399 / Sq Ft |
| 04/28/2024 04/28/24 | Pending | -- | -- | -- |
| 04/15/2024 04/15/24 | For Sale | $600,000 | +4.5% | $399 / Sq Ft |
| 01/27/2022 01/27/22 | Sold | $574,000 | +0.9% | $382 / Sq Ft |
| 12/24/2021 12/24/21 | Pending | -- | -- | -- |
| 12/03/2021 12/03/21 | For Sale | $569,000 | +16.2% | $379 / Sq Ft |
| 04/26/2021 04/26/21 | Sold | $489,838 | 0.0% | $327 / Sq Ft |
| 02/06/2021 02/06/21 | Pending | -- | -- | -- |
| 01/30/2021 01/30/21 | Off Market | $489,838 | -- | -- |
| 01/29/2021 01/29/21 | For Sale | $489,838 | -- | $327 / Sq Ft |
Tax History Compared to Growth
Tax History
| Year | Tax Paid | Tax Assessment Tax Assessment Total Assessment is a certain percentage of the fair market value that is determined by local assessors to be the total taxable value of land and additions on the property. | Land | Improvement |
|---|---|---|---|---|
| 2025 | $6,947 | $1,040,400 | $183,600 | $856,800 |
| 2023 | $6,947 | $585,480 | $76,500 | $508,980 |
| 2022 | $6,005 | $499,634 | $40,800 | $458,834 |
| 2021 | $1,150 | $62,259 | $62,259 | $0 |
| 2020 | $3,245 | $252,561 | $61,621 | $190,940 |
Agents Affiliated with this Home
-

Seller's Agent in 2024
Dorian Hartley
COLDWELL BANKER LEADERS
(626) 859-3030
2 in this area
16 Total Sales
-
E
Buyer's Agent in 2024
Eleanor Eleazar
Home Realty
(909) 730-8836
1 in this area
3 Total Sales
-

Seller's Agent in 2022
Craig Chastain
EXP REALTY OF CALIFORNIA INC
(909) 243-4251
1 in this area
163 Total Sales
-

Seller's Agent in 2021
Todd Myatt
Century 21 Masters
(951) 326-5001
38 in this area
1,101 Total Sales
-

Seller Co-Listing Agent in 2021
Karen Myatt
Century 21 Masters
(951) 326-5000
38 in this area
1,209 Total Sales
-
M
Buyer's Agent in 2021
MICHAEL SCIMIA
BERKSHIRE HATHAWAY HOMESERVICES CALIFORNIA REALTY
(760) 902-4473
1 in this area
12 Total Sales
Map
Source: California Regional Multiple Listing Service (CRMLS)
MLS Number: CV24074755
APN: 255-663-005
- 7911 Cold Creek St
- 7700 Citron Cir
- 7736 Citron Cir
- 7640 Sweet Ranch Cir Unit 272
- 7659 Prairie Dr
- 20107 Curaco Ct
- 7584 Citrusmoon Ct
- 19778 Limon Ct
- 20225 Breeze Blooms Dr
- 7676 Nectarsweet Dr
- 19427 Seeding Palace Cir
- 19318 Sweet Grove Cir
- 340 Pelican Dr
- 288 Carlin Ln
- 20697 Bison Mesa Rd
- 20636 Spring St
- 20793 Spring Mountain Rd
- 20813 Spring St
- 560 Keown Ct
- 20884 Spring St

